

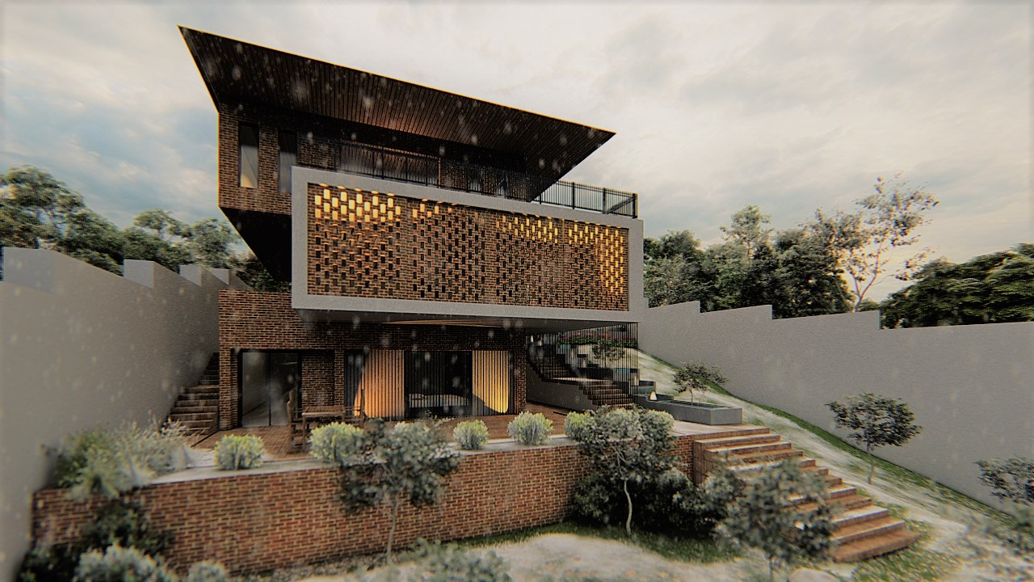
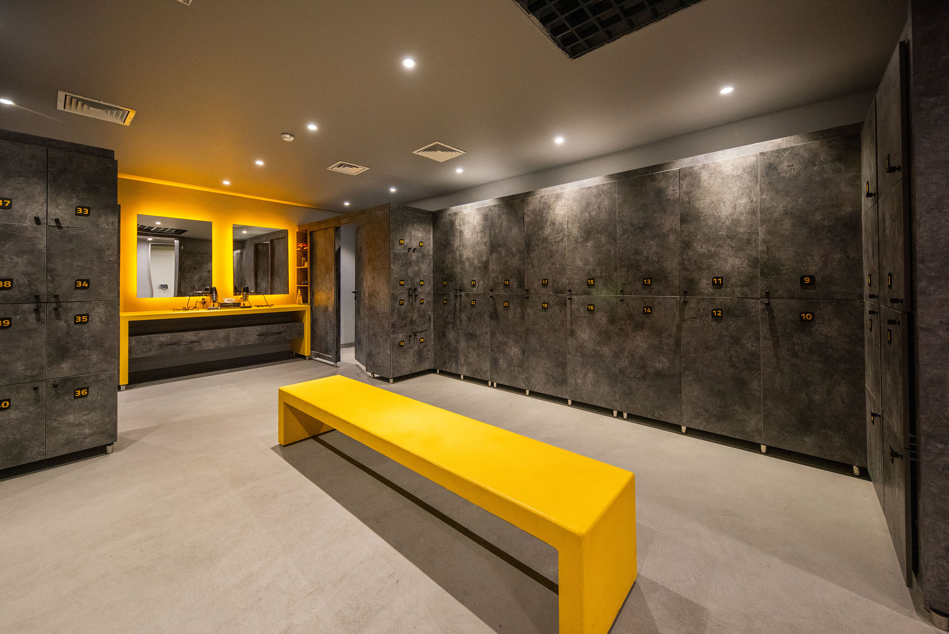
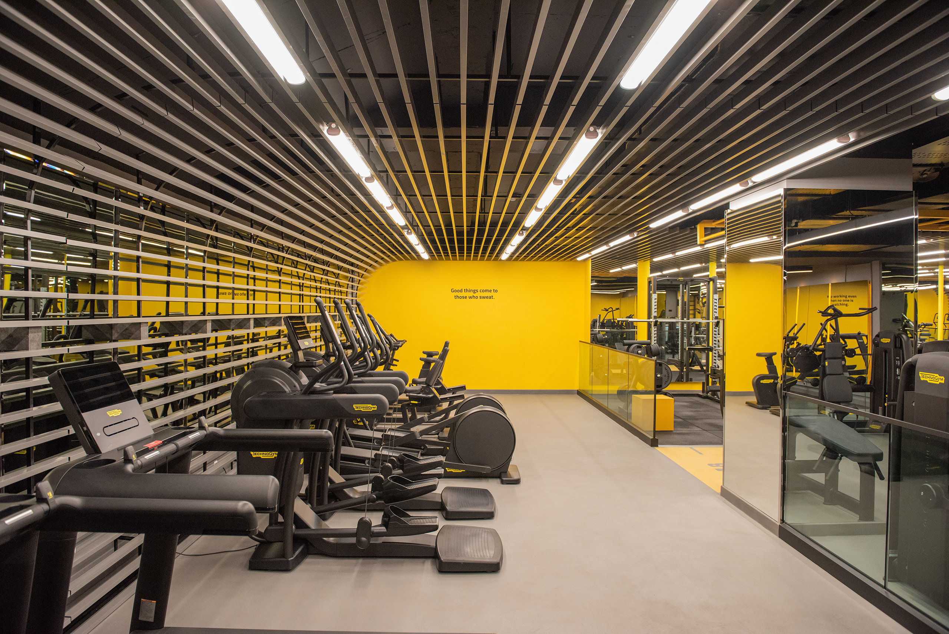
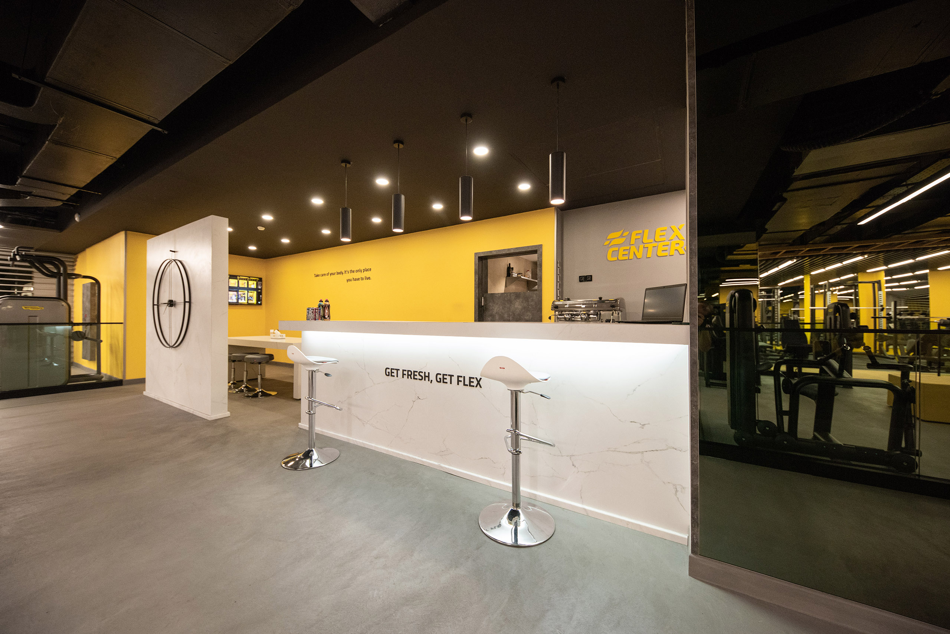
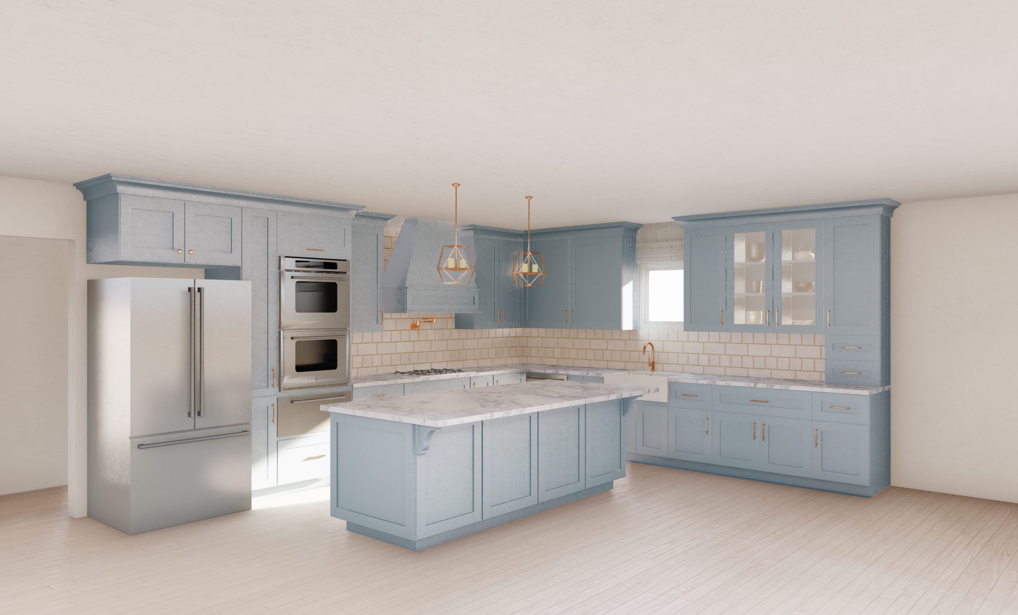
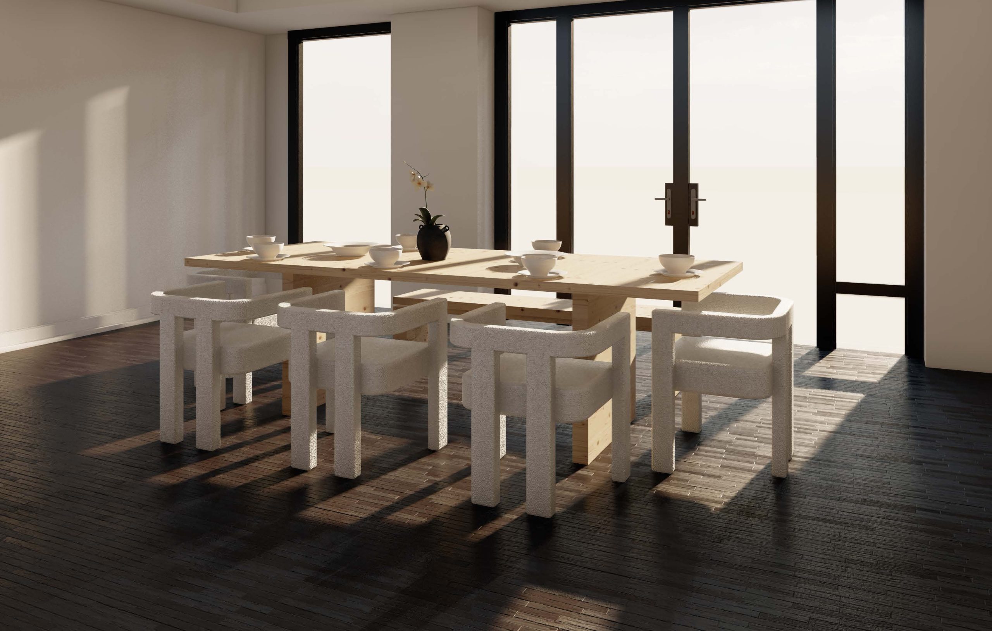






I love to create spaces.

BEFORE AFTER Inside, the studio maximizes space efficiency with thoughtful design elements. A full kitchen, bathroom, and in-unit laundry facilities

The design intent behind these choices was to generate a sense of continuity and cohesiveness throughout the interior. This was

To address the intense sunlight that bathes the western side of the property, the architects incorporated operable porous bricks into
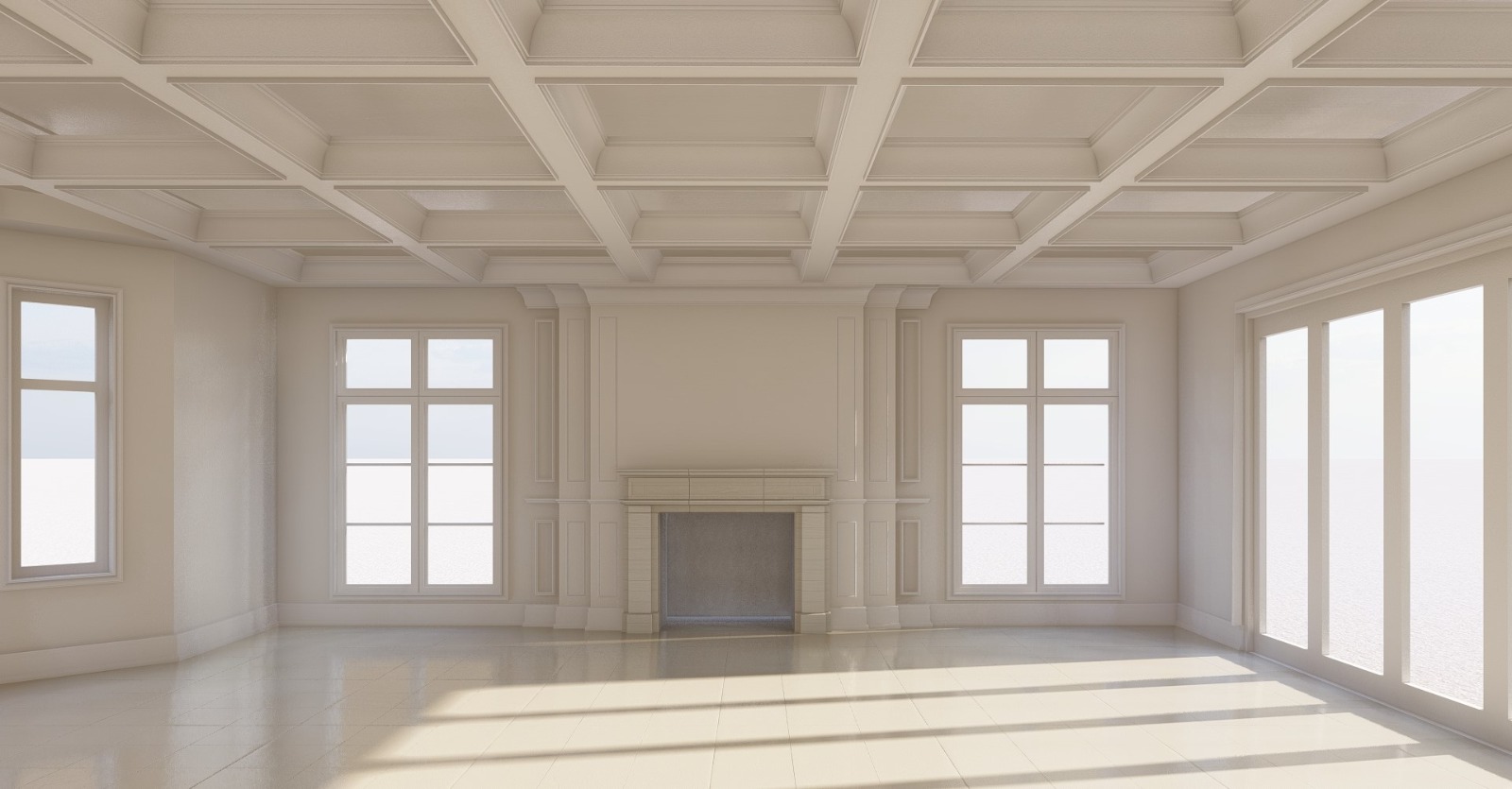
The interior architecture of this mansion is a stunning blend of warmth and sophistication, achieved through the complete demolition of

Our objective for the penthouse apartment is to develop detailed CAD or SketchUp renderings for all rooms. These renderings will
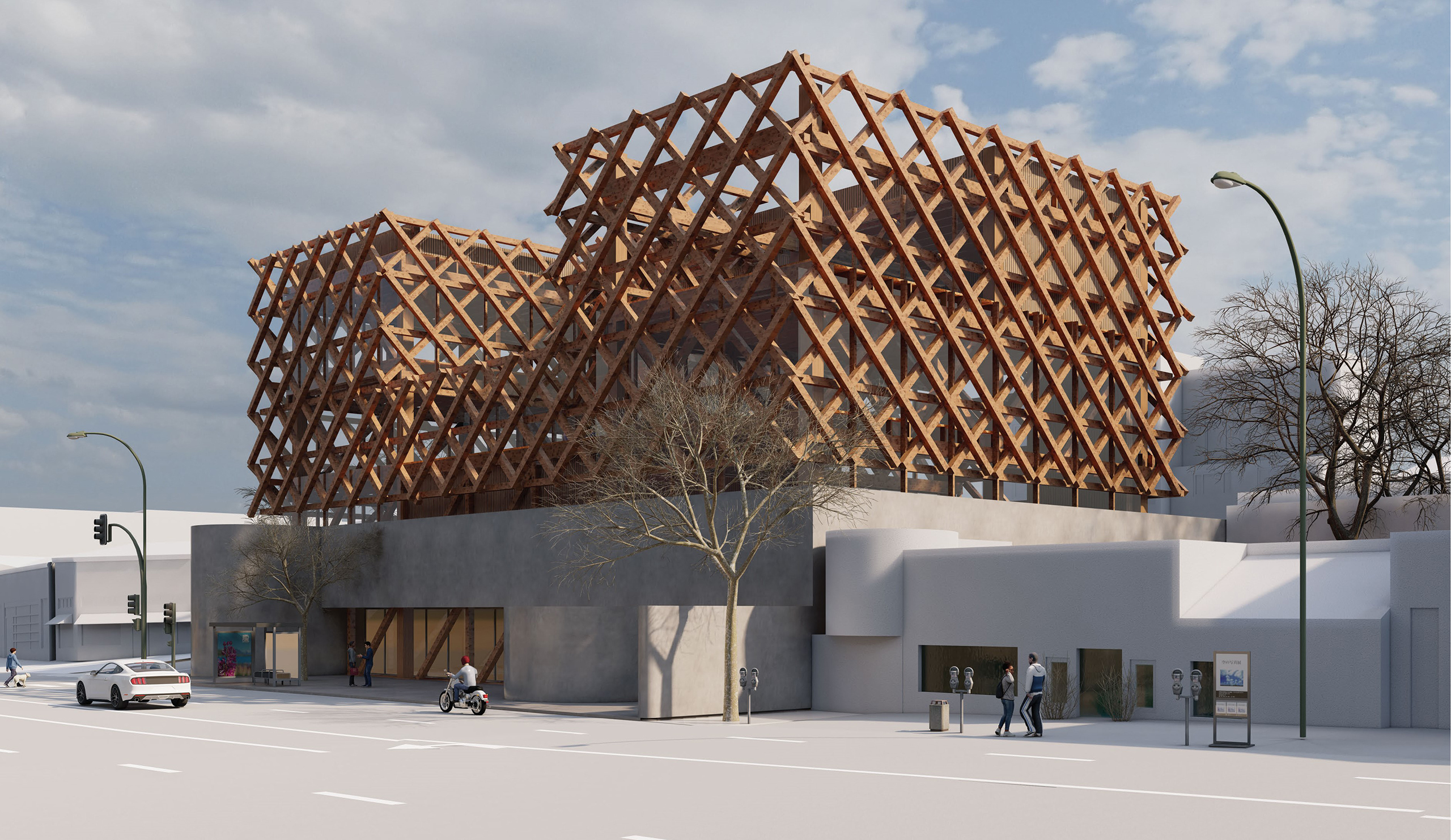
The new art collective building on Sunset Boulevard honors California's rich tradition of wood construction, blending sustainability, beauty, and craftsmanship.
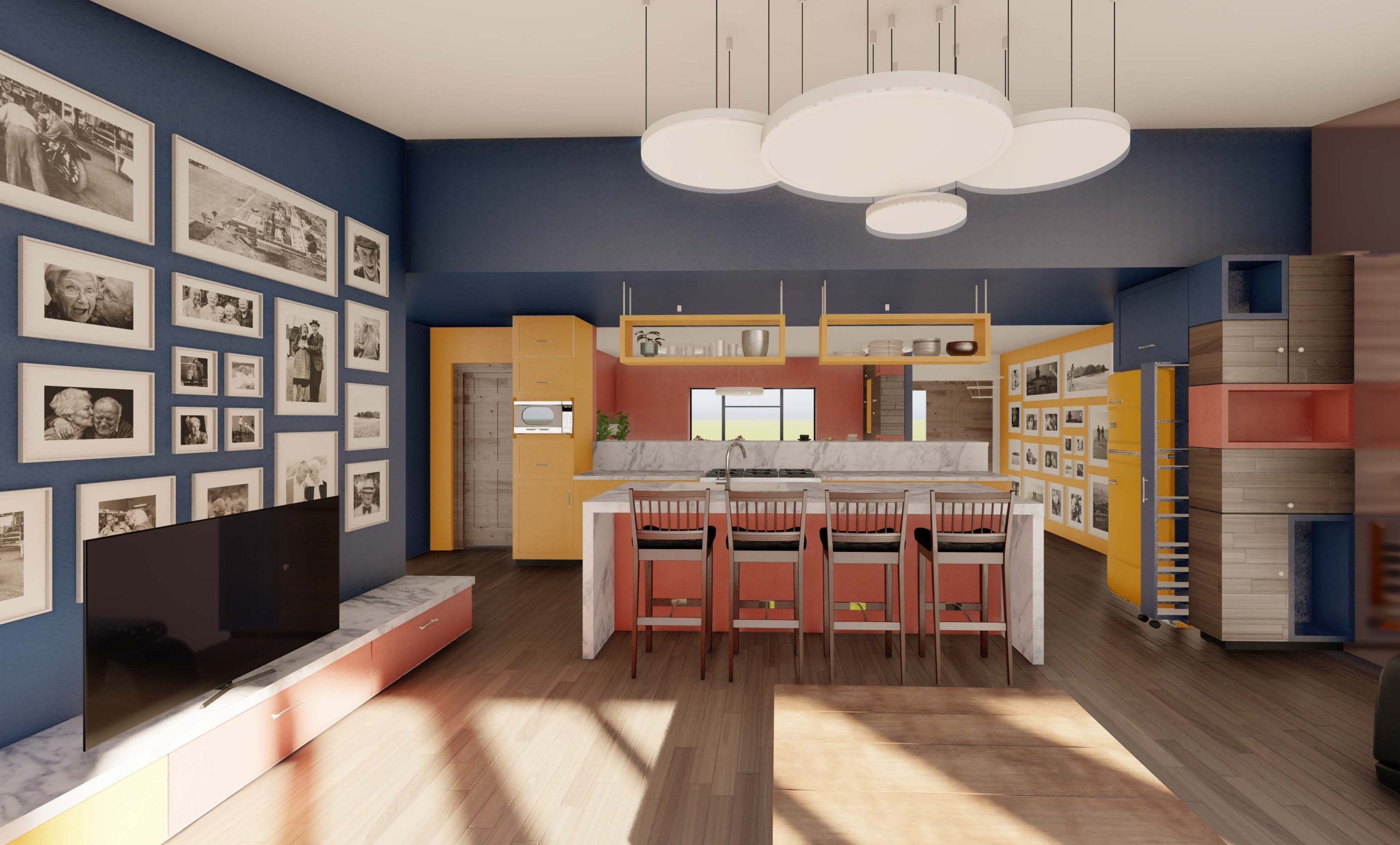
Designing a home for a French artist requires a careful balance between vibrant color choices and functional architecture. The client’s
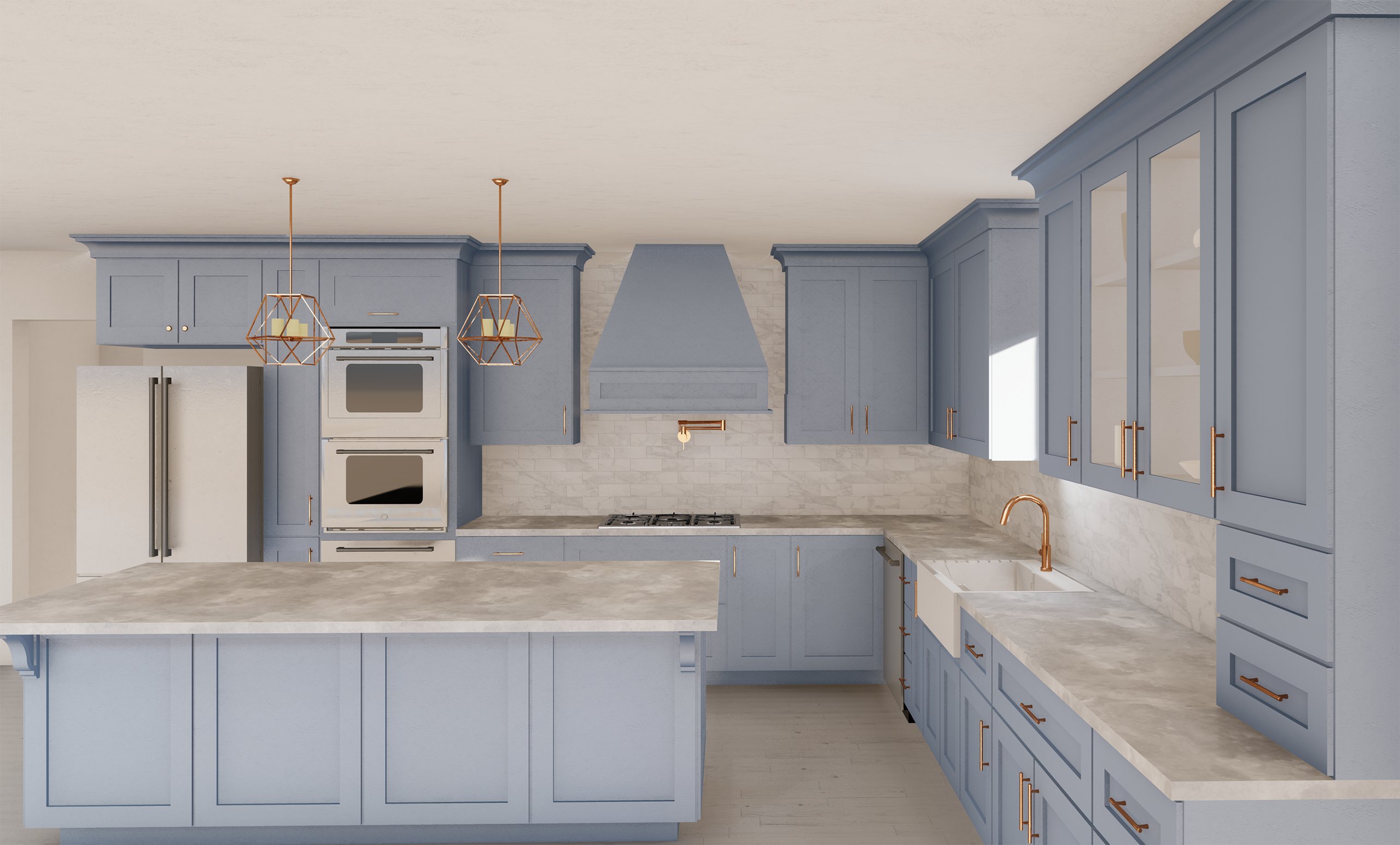
The design survey for the kitchen explores a variety of combinations to achieve a dynamic and visually appealing space. One
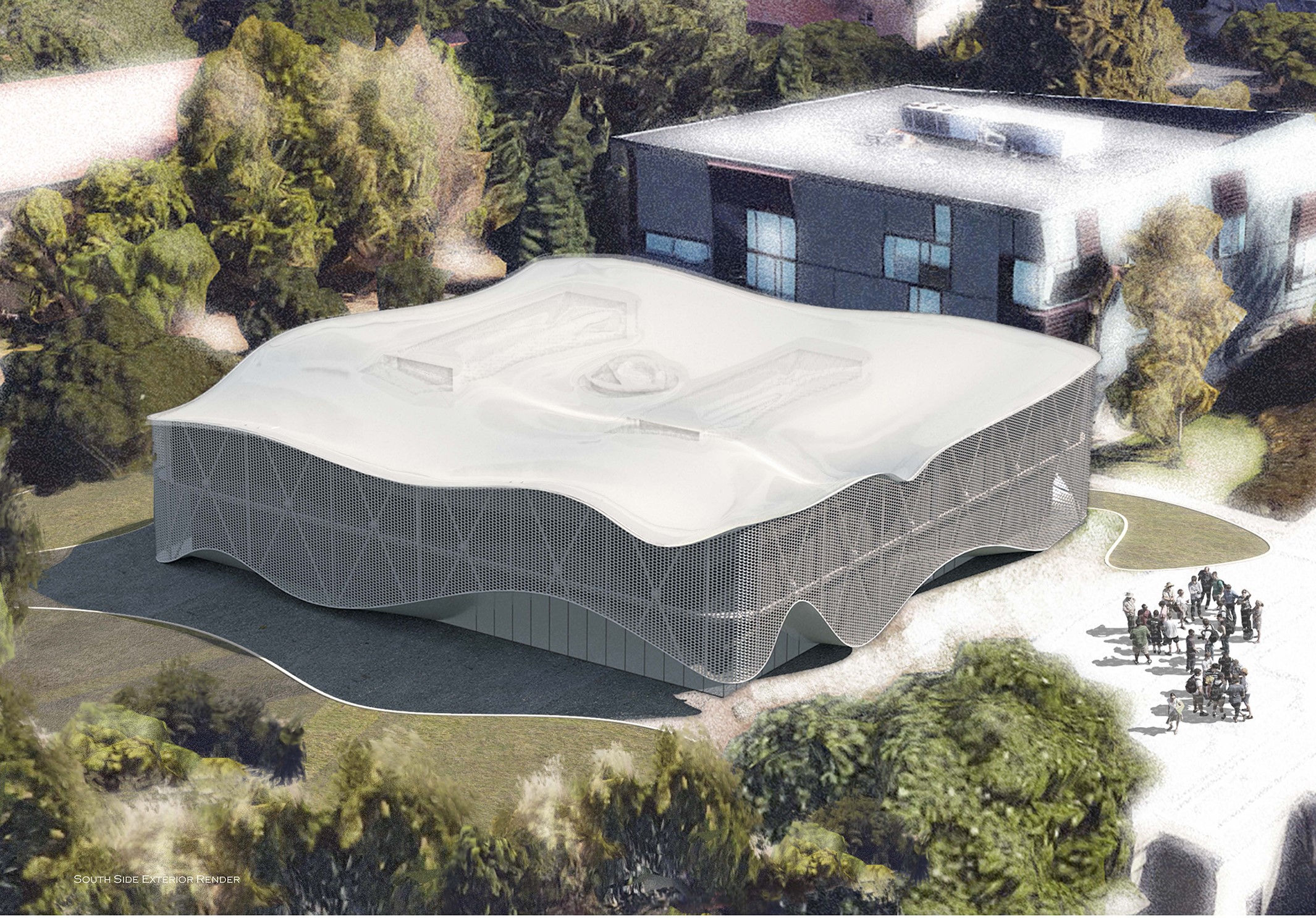
Innovative forms are a defining feature of this building, creating an intentional envelope that defines its overall shape and purpose.
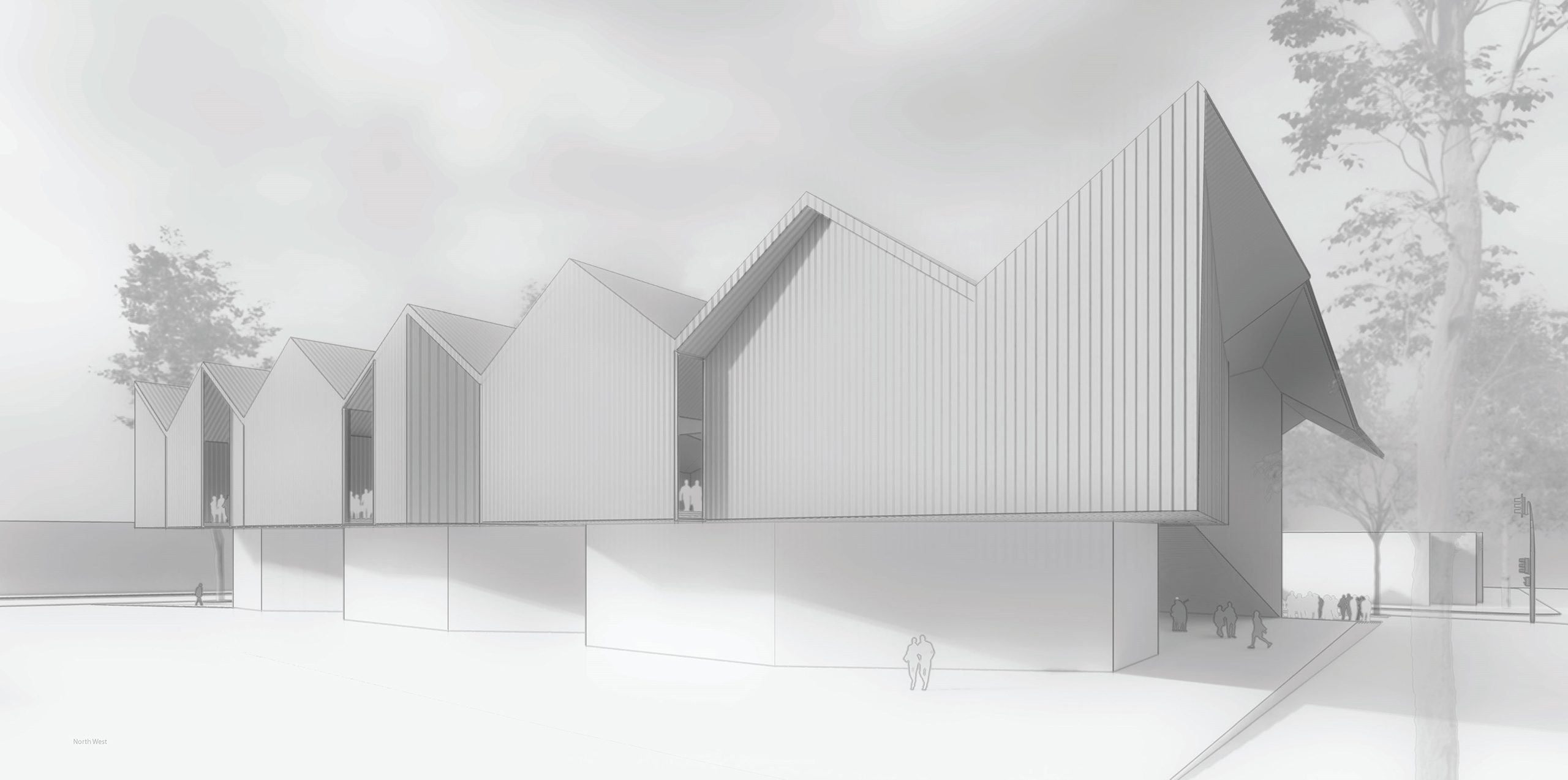
In a departure from traditional timber construction, the building utilizes timber composites and a surface-active structure instead of the typical
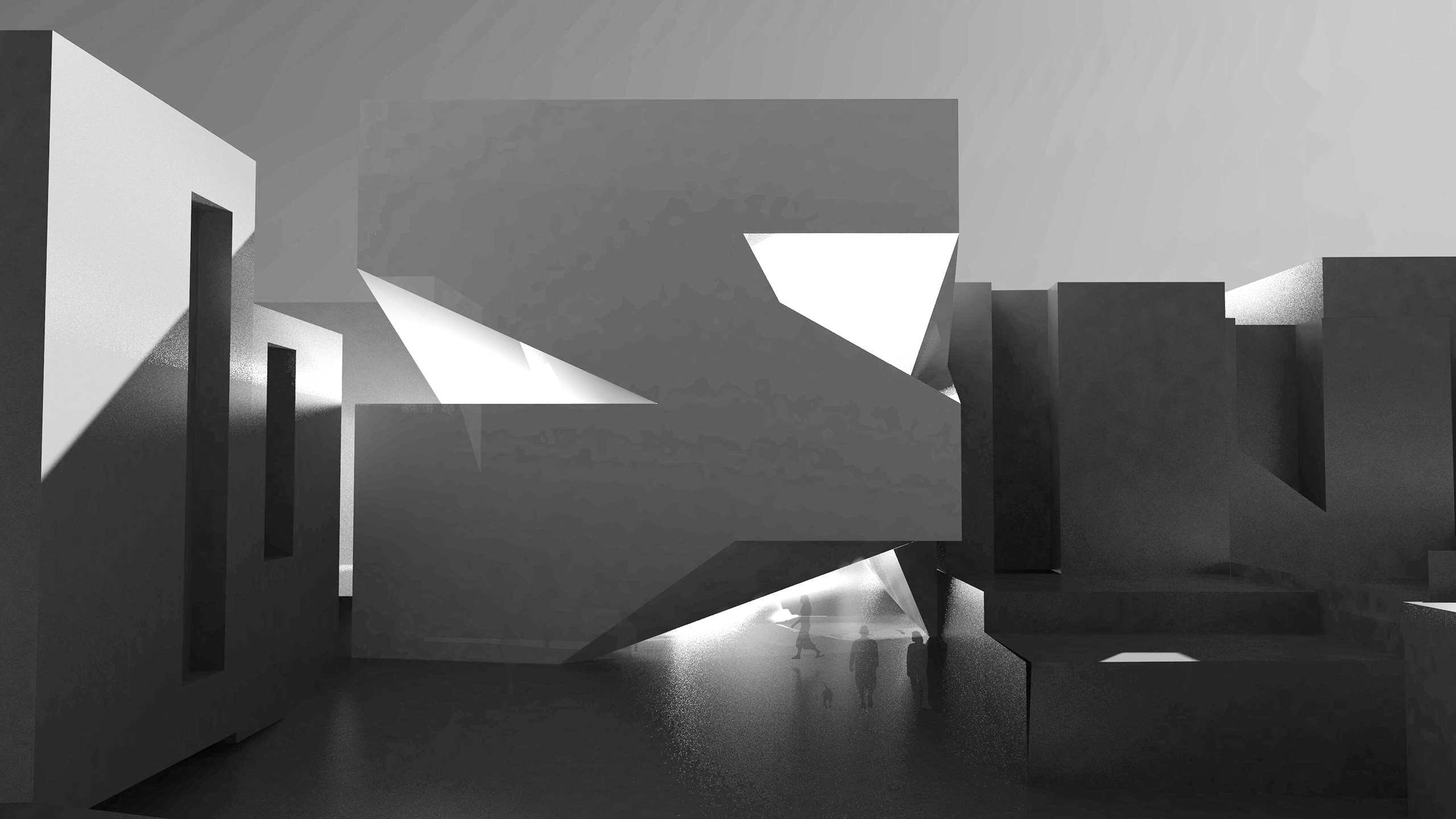
This architectural series explores the development of form and space through conceptual strategies, focusing on the dynamic interplay between solid
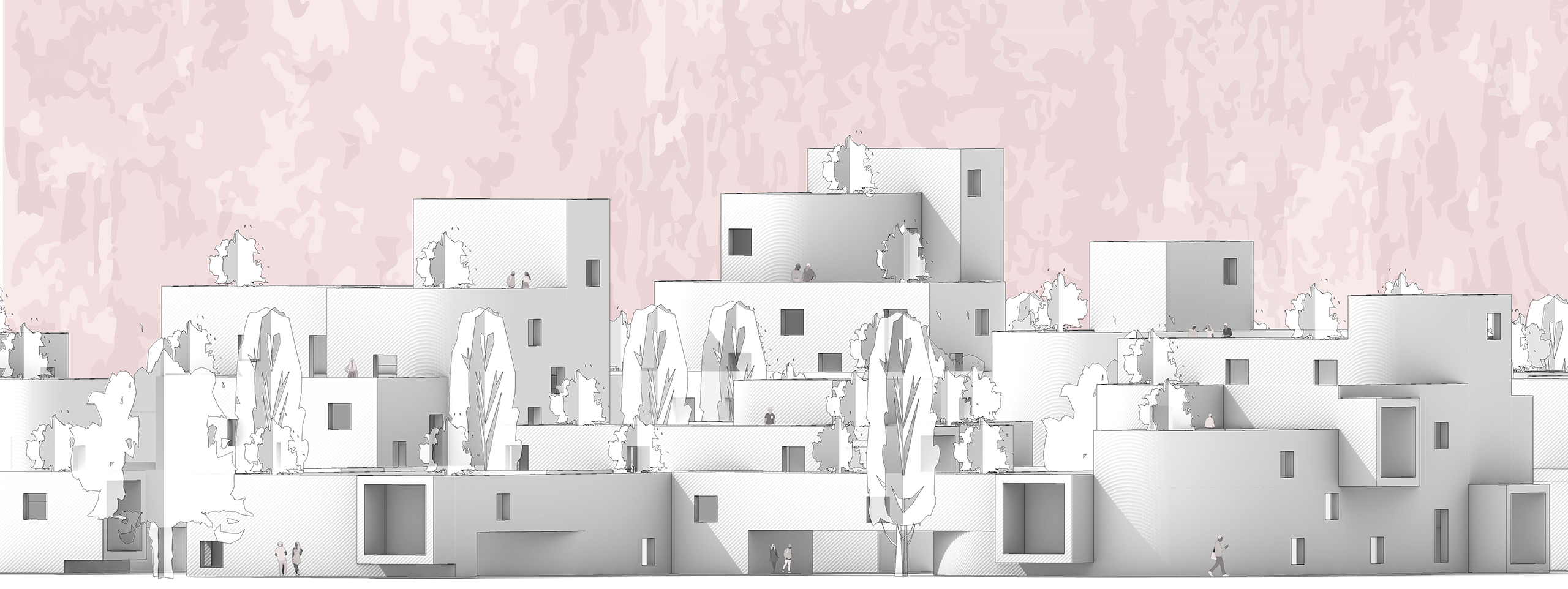
This housing community is designed around a series of interconnected outdoor spaces that shift the focus from a traditional urban
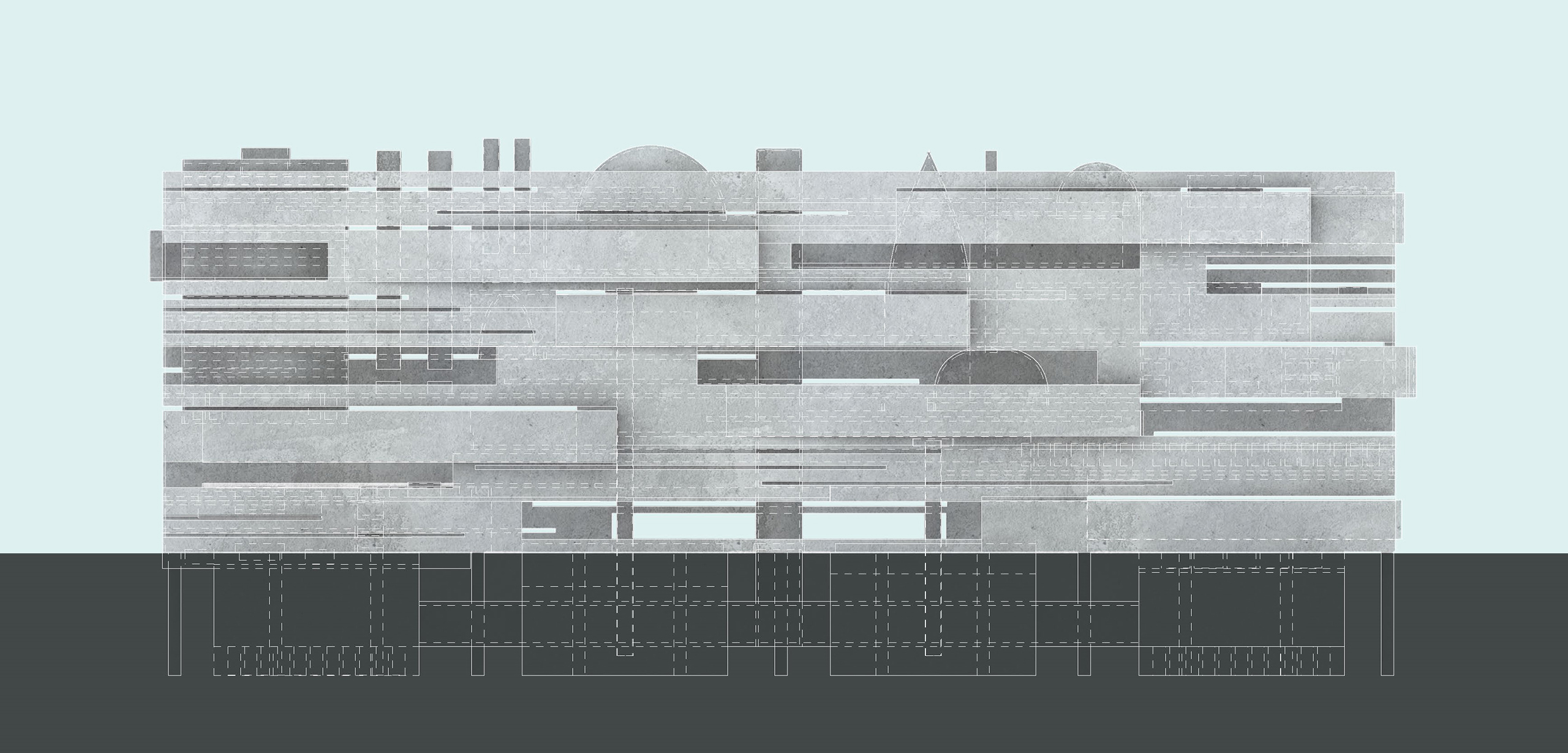
The house renovation design embraces a sleek and modern aesthetic by transforming all spaces with whitish color finishes. This renovation
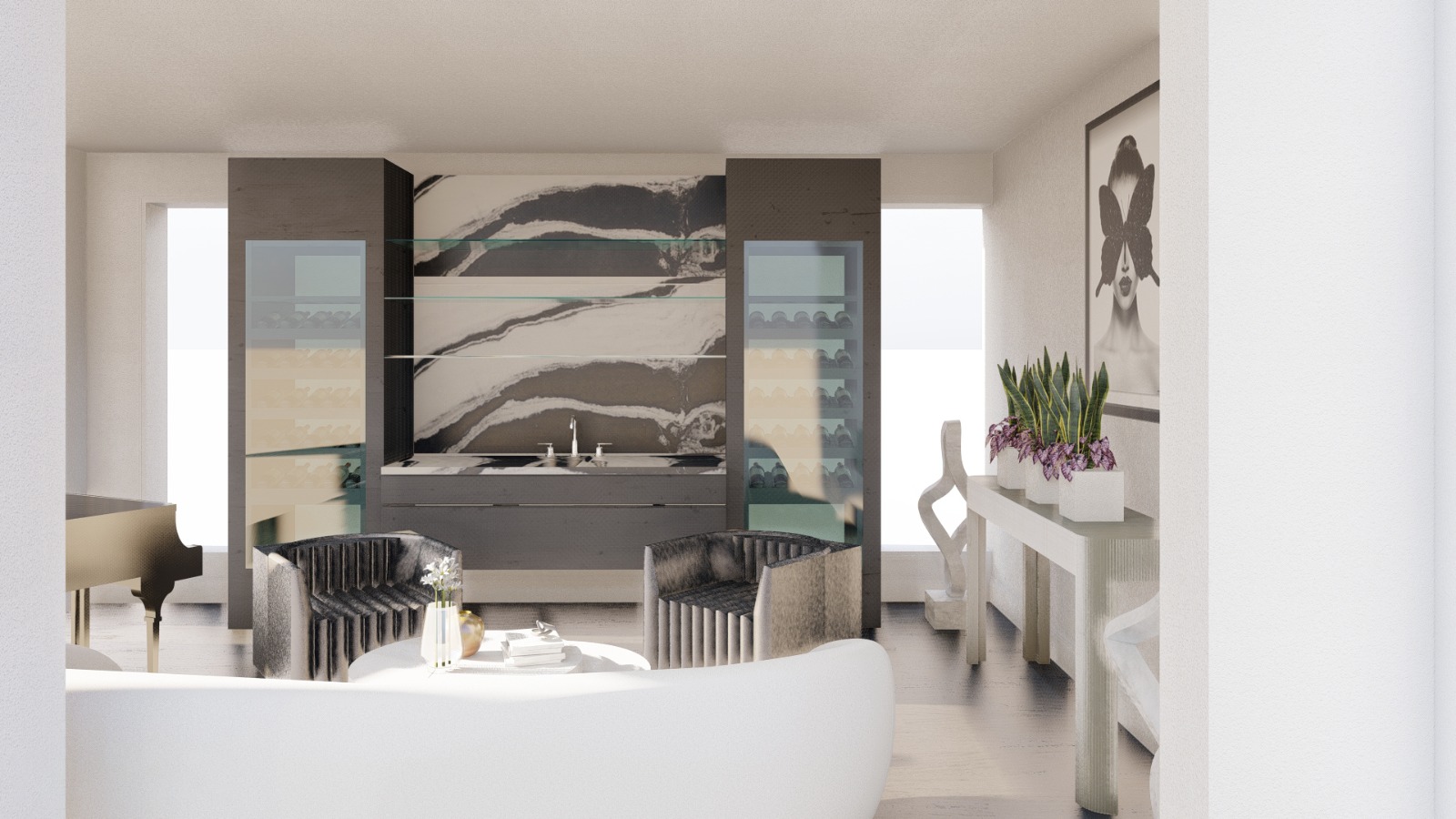
The house renovation design embraces a sleek and modern aesthetic by transforming all spaces with whitish color finishes. This renovation
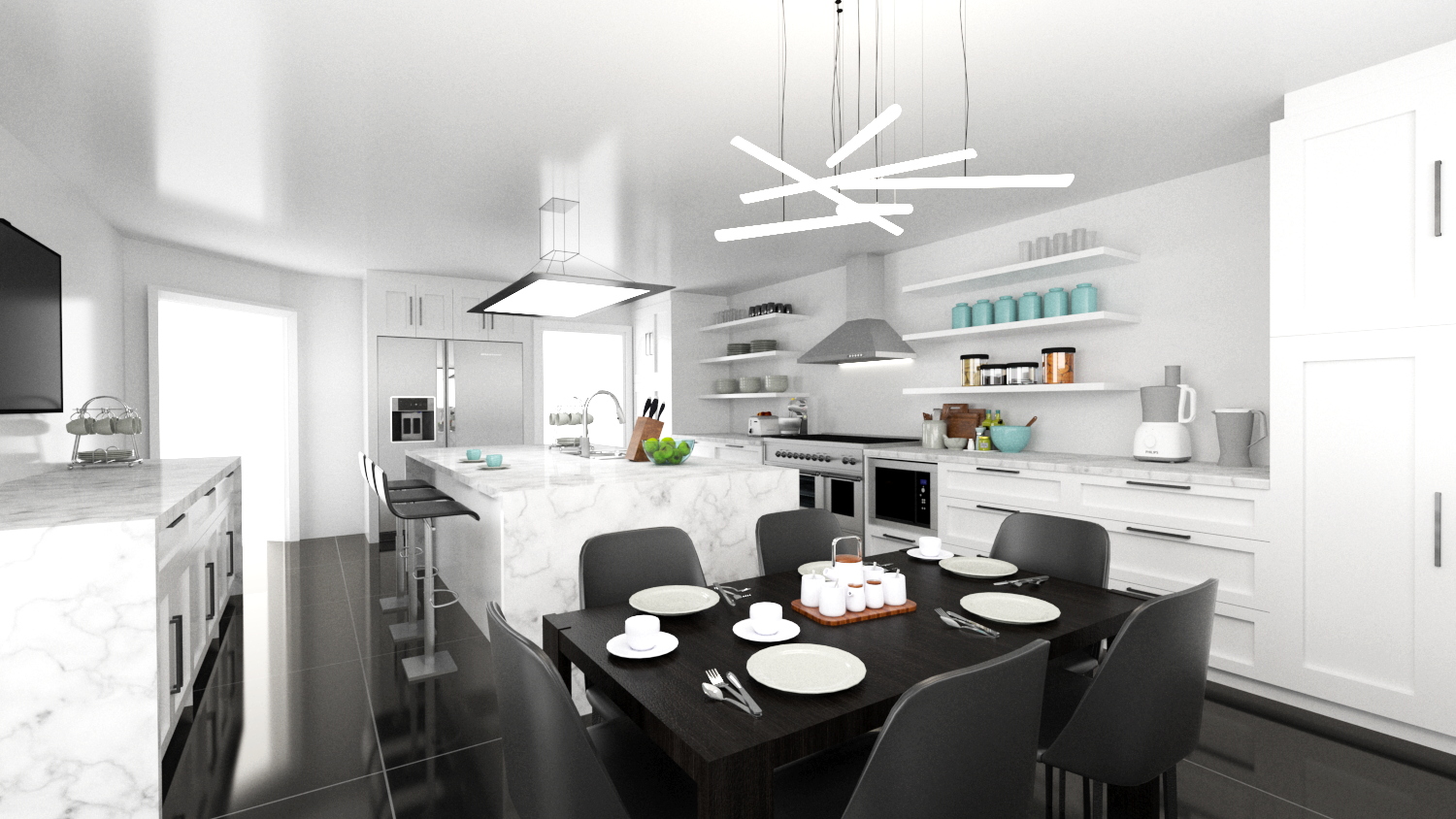
The kitchen renovation embraces a striking monochromatic palette, with black and white as the sole colors shaping the space. The

This single-family house is defined by a unique architectural concept of four stacked boxes, each smaller than the one beneath,
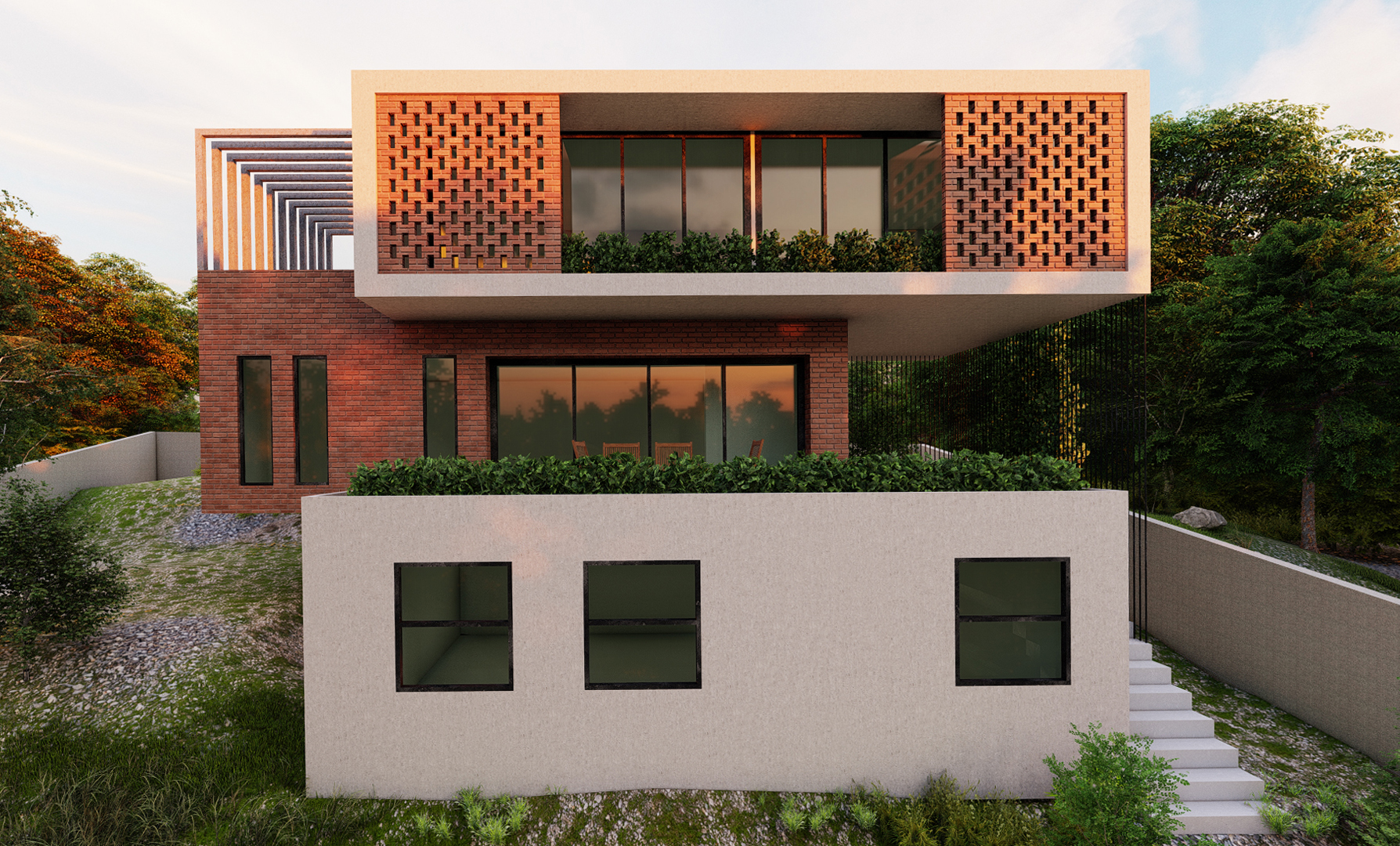
The architecture of this house is defined by three large rectangular boxes that appear to have slid past one another,
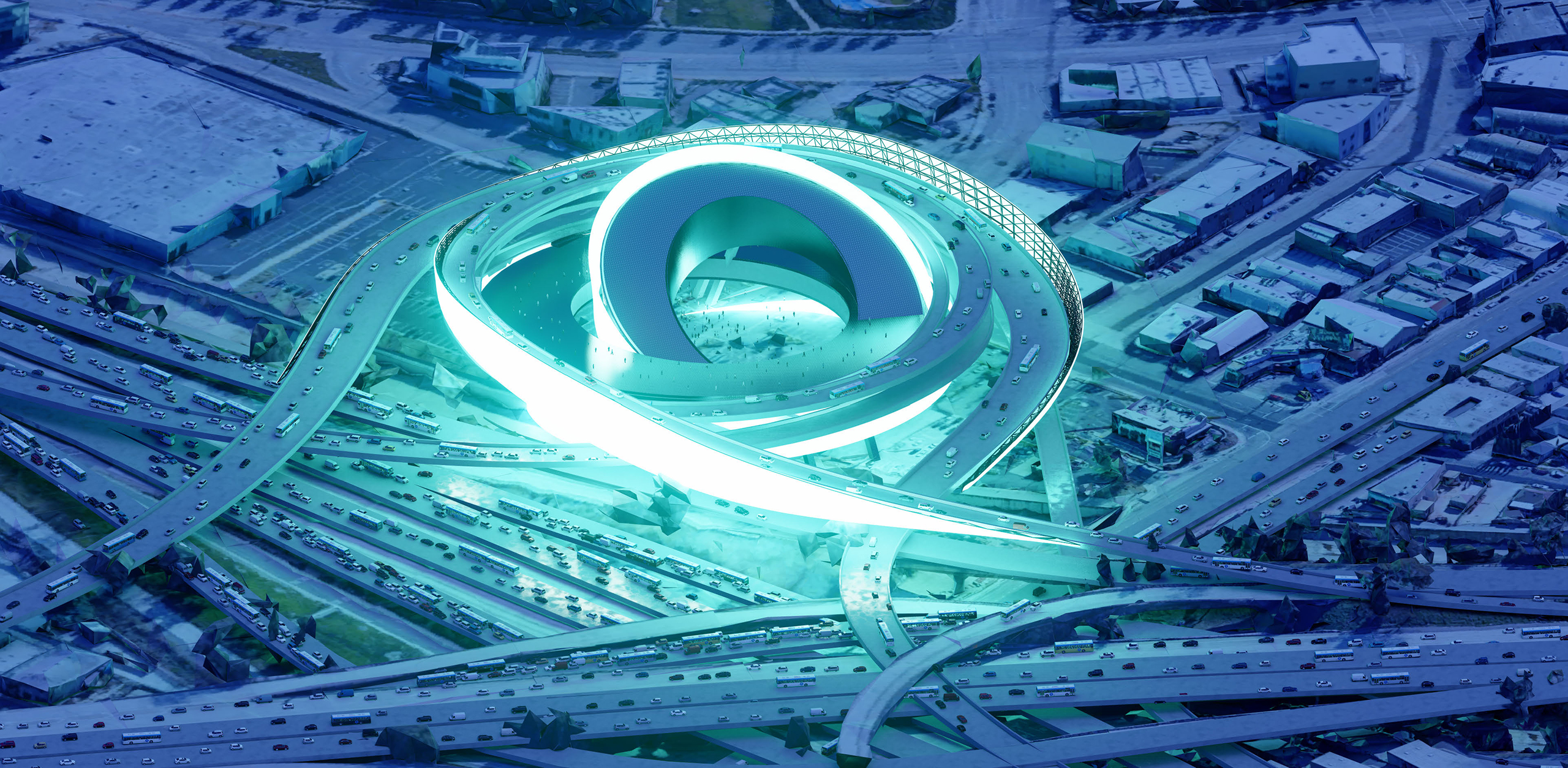
In different settings, the future of performance is reimagined in diverse ways. In one scenario, the stage becomes a broadcasting
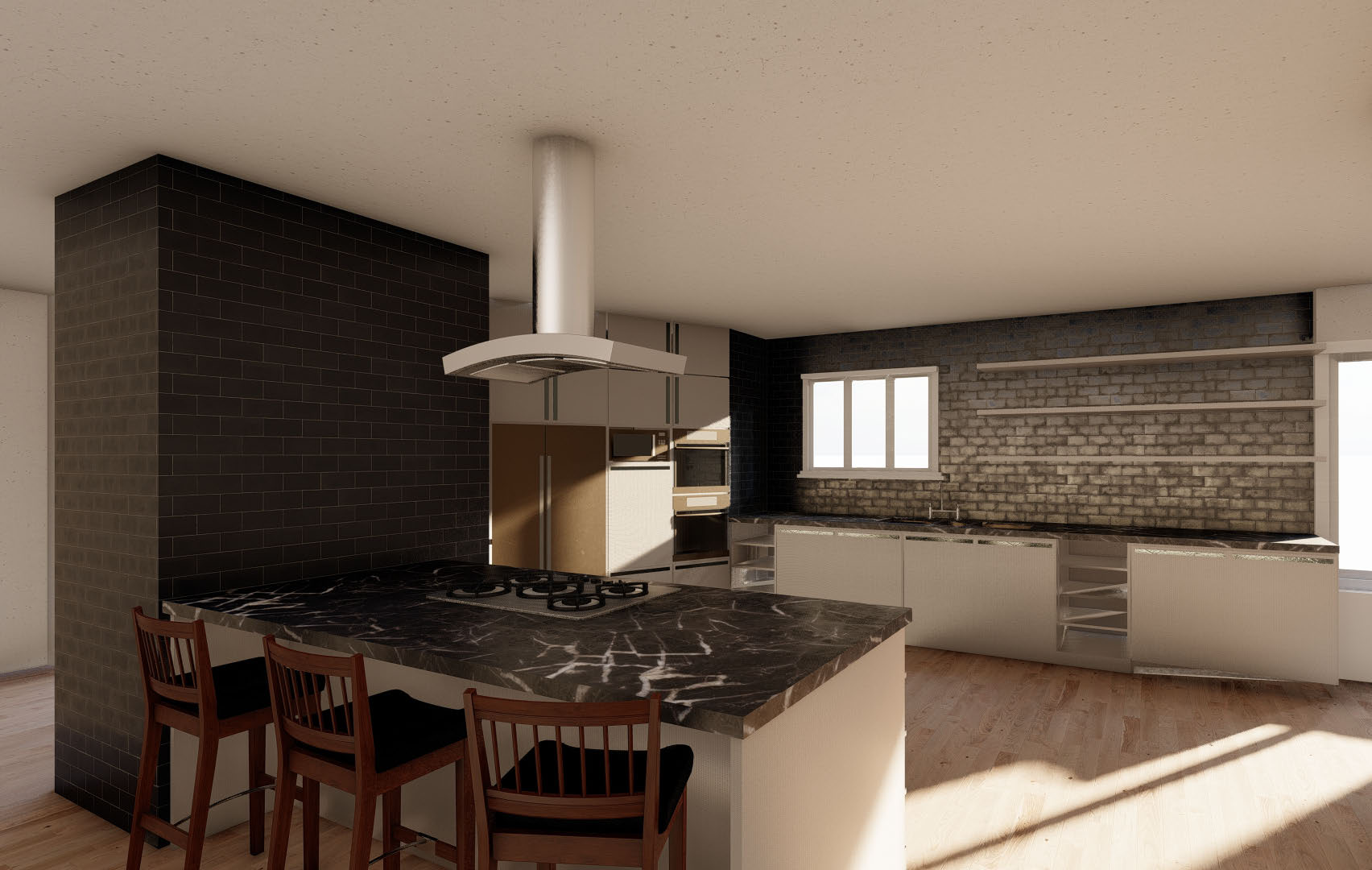
The kitchen design was a stunning showcase of creativity, featuring a harmonious blend of nine unique materials and colors that
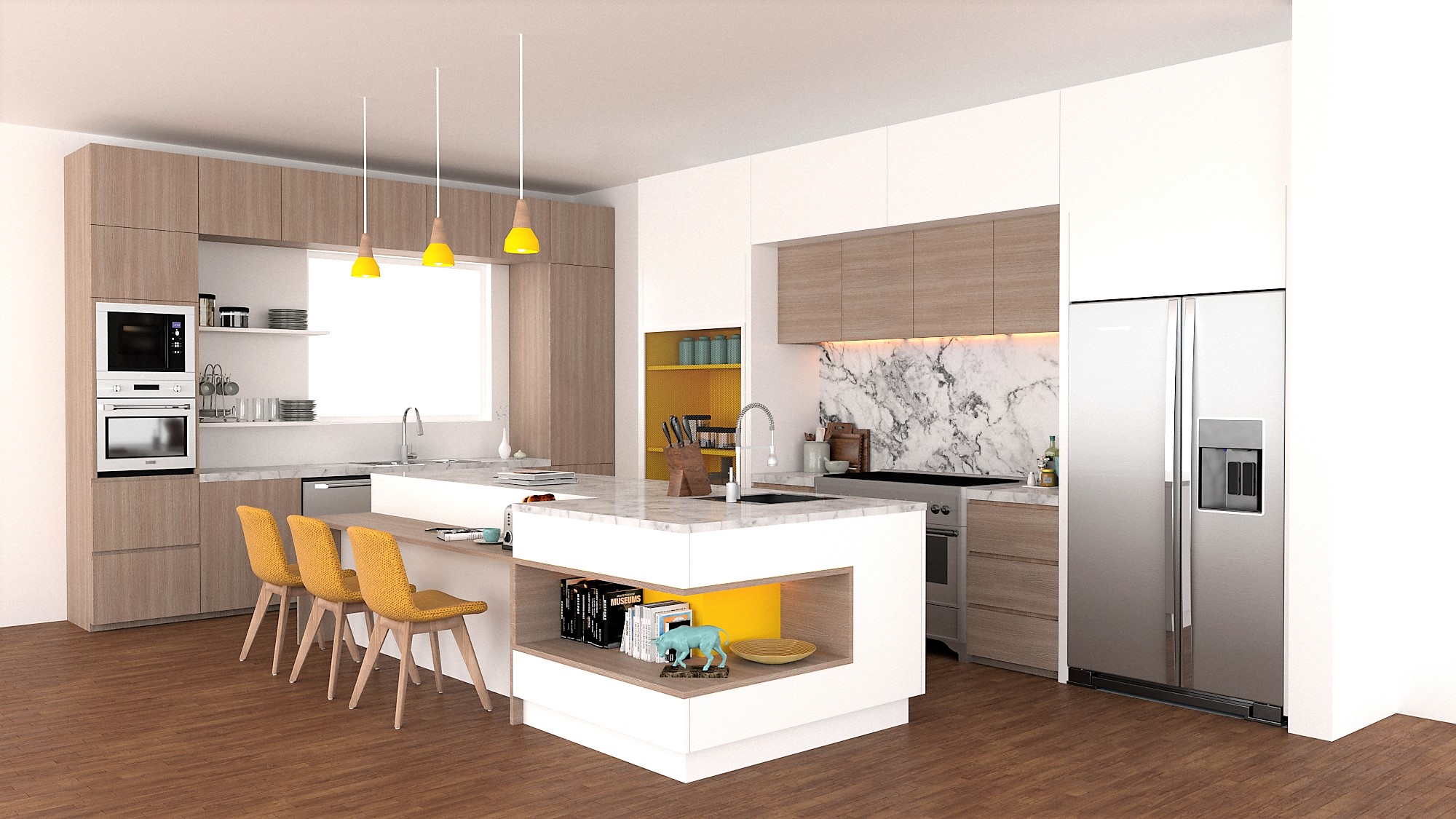
The kitchen design combines modern functionality with an open-concept layout, using yellow as a vibrant accent color to add energy
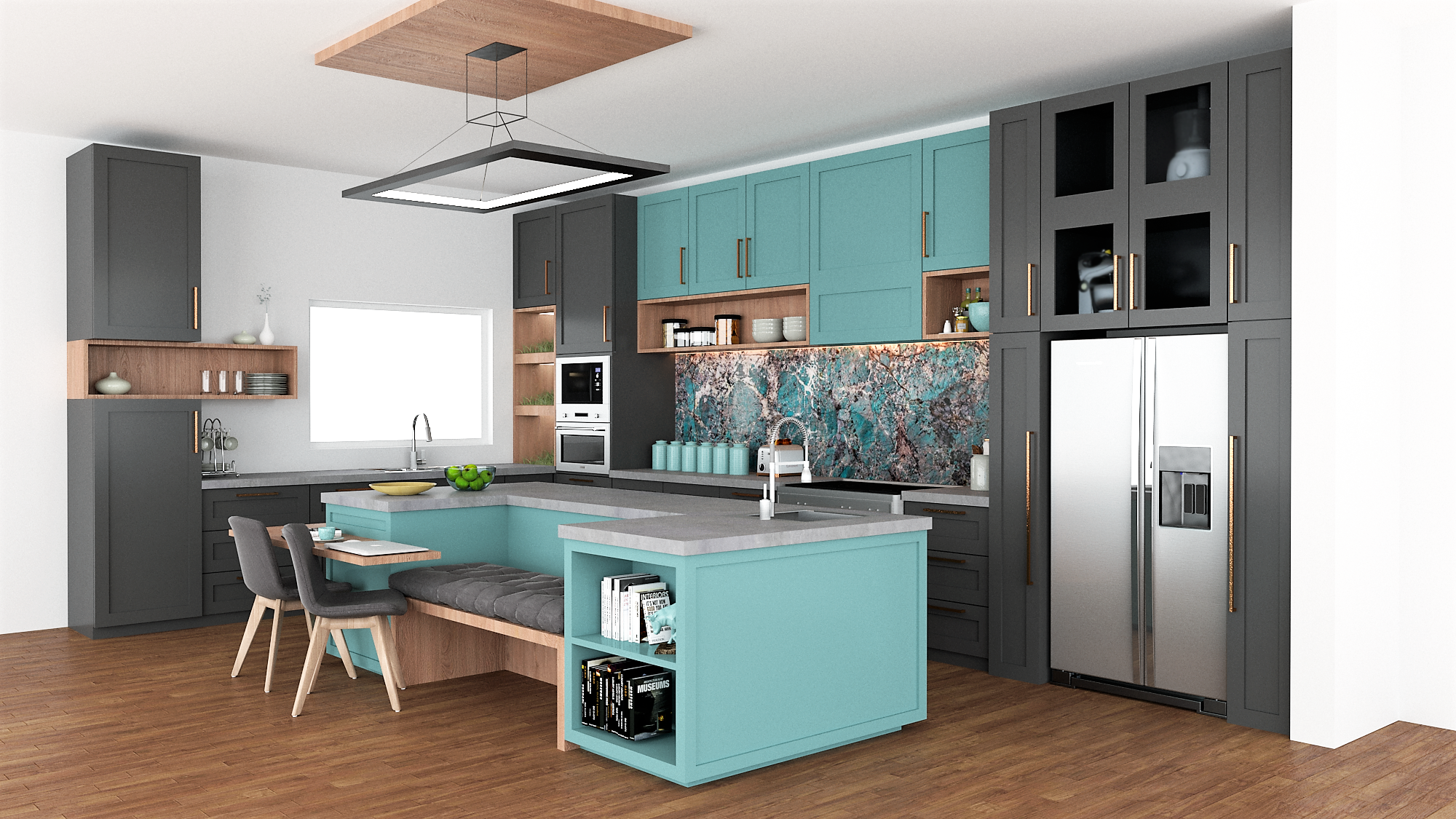
The kitchen design is anchored by a striking cyan granite slab, which serves as both the backsplash and the primary
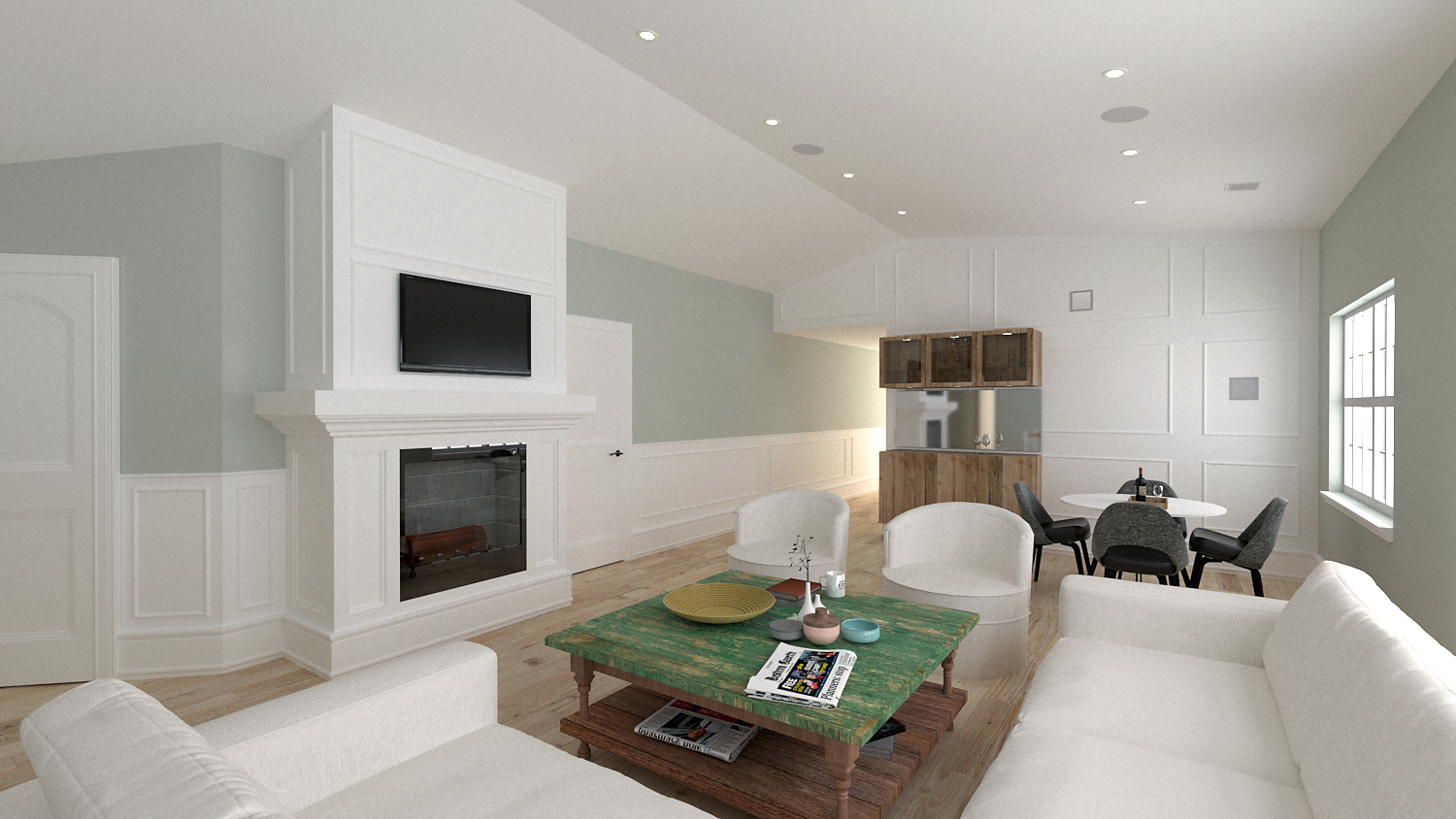
BEFORE AFTER The interior design of this private sitting room, located in front of the bedrooms on the second floor,
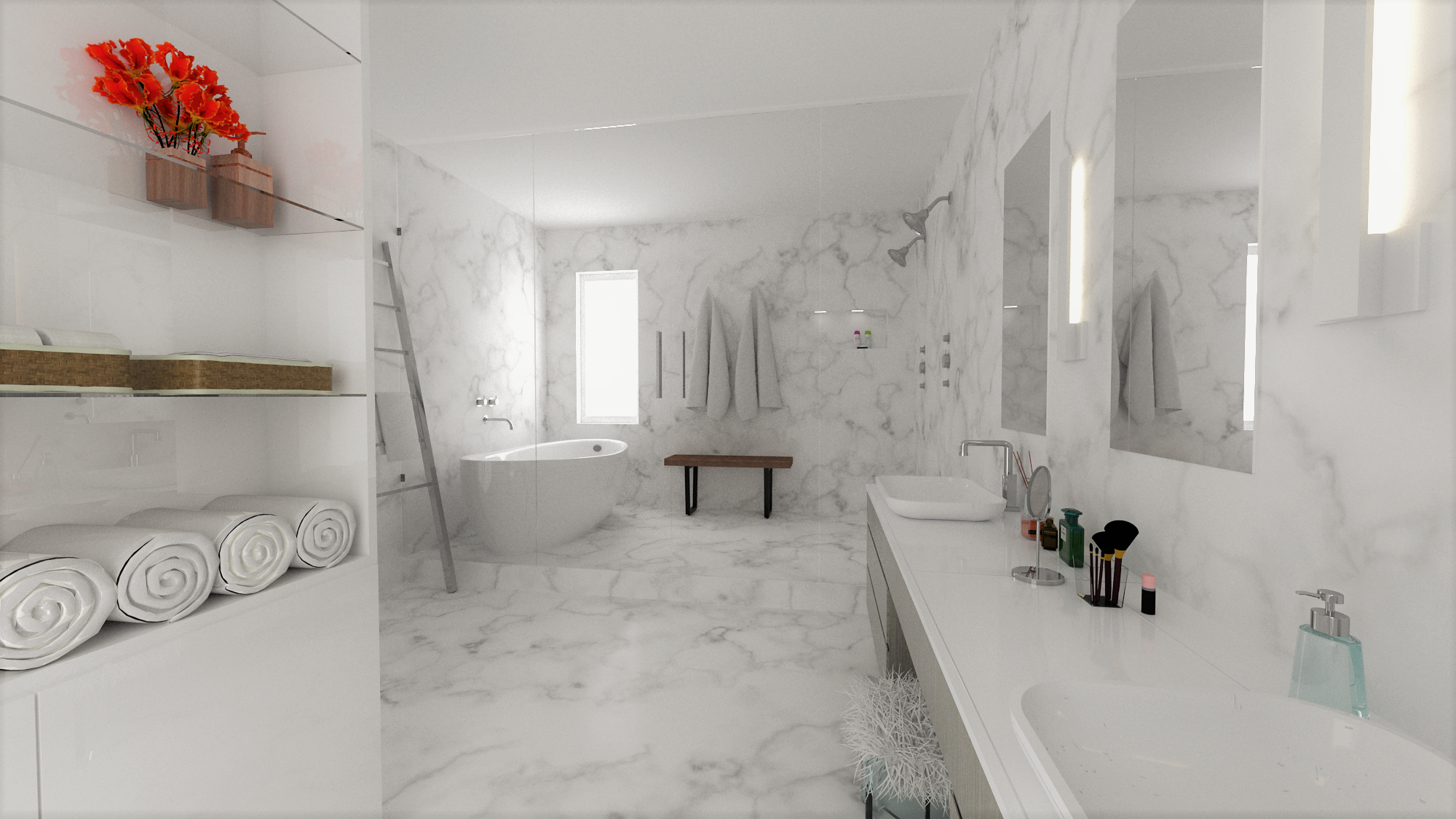
The architecture of this bathroom is centered around the luxurious use of white marble, which covers the floors, walls, and
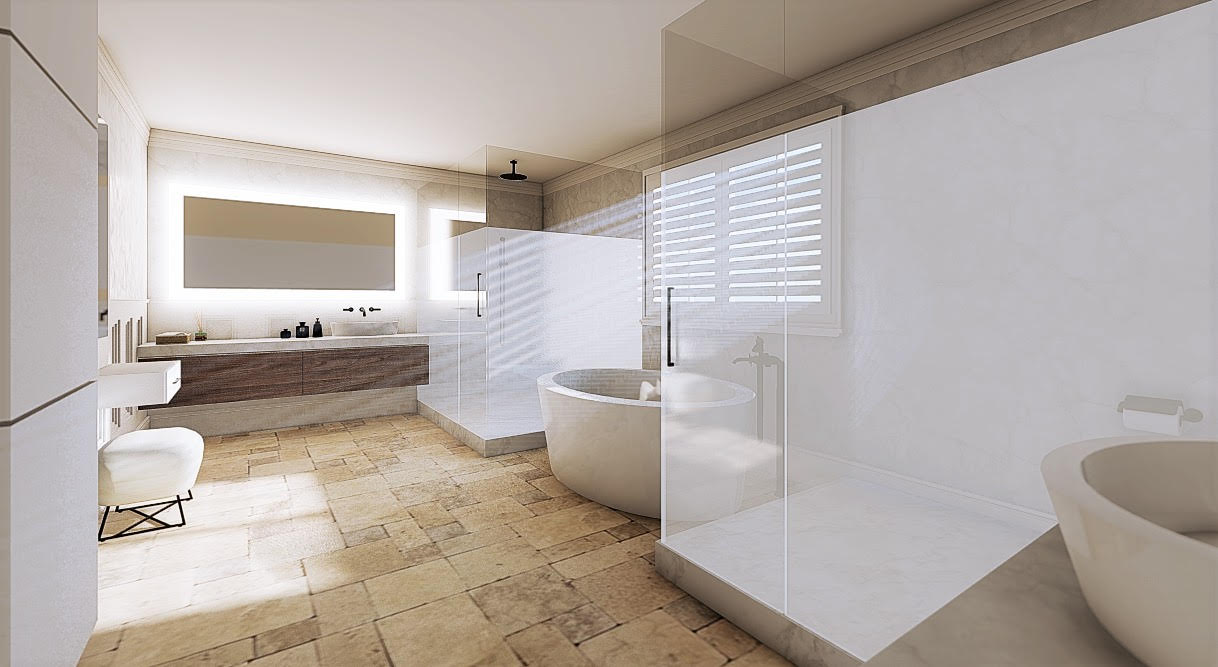
The stone flooring, laid in a unique masonry pattern with different-sized slabs, adds texture and depth to the bathroom. This
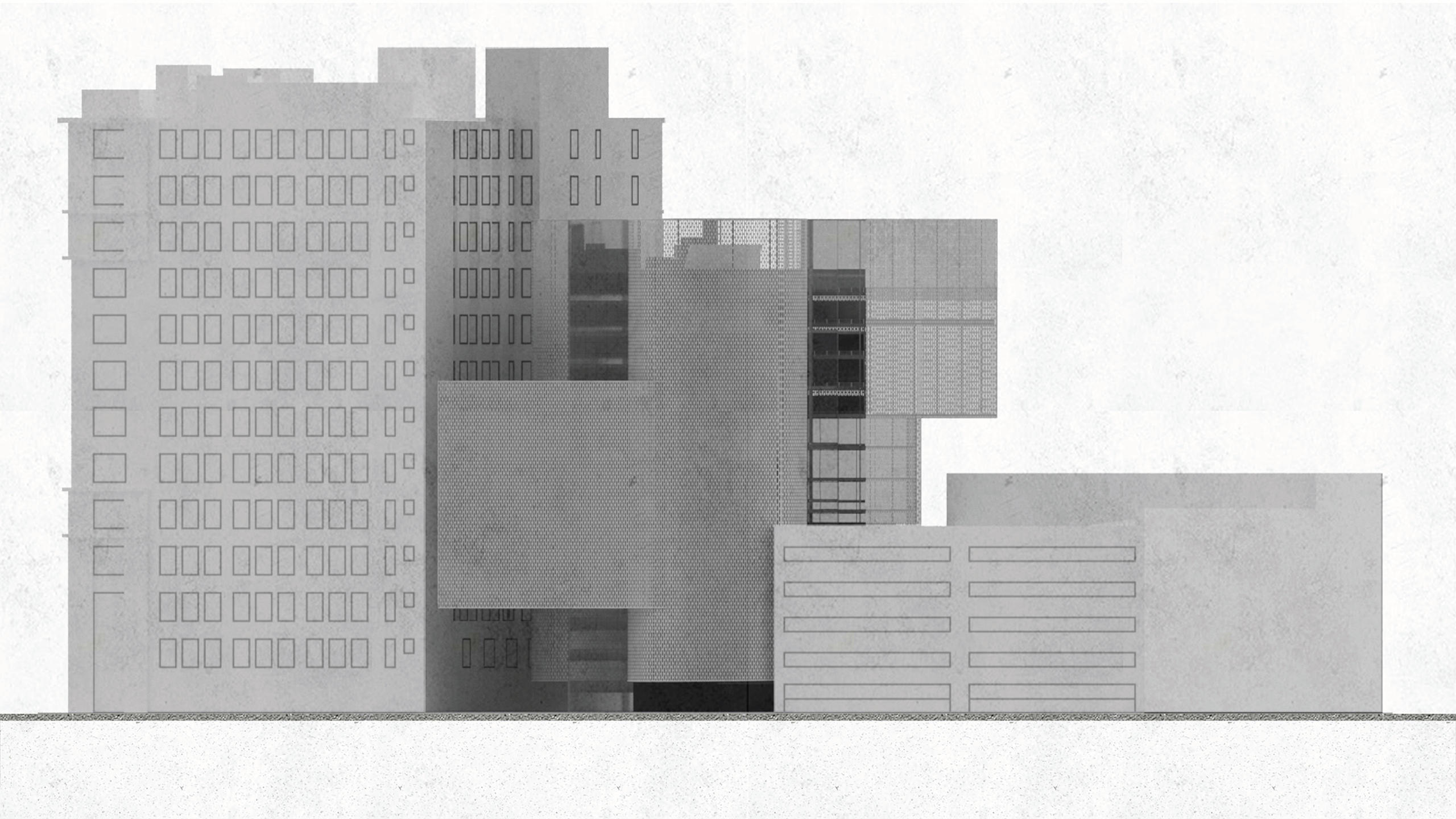
The track itself is a one-mile continuous loop, designed to support a variety of activities including running, jogging, skating, and
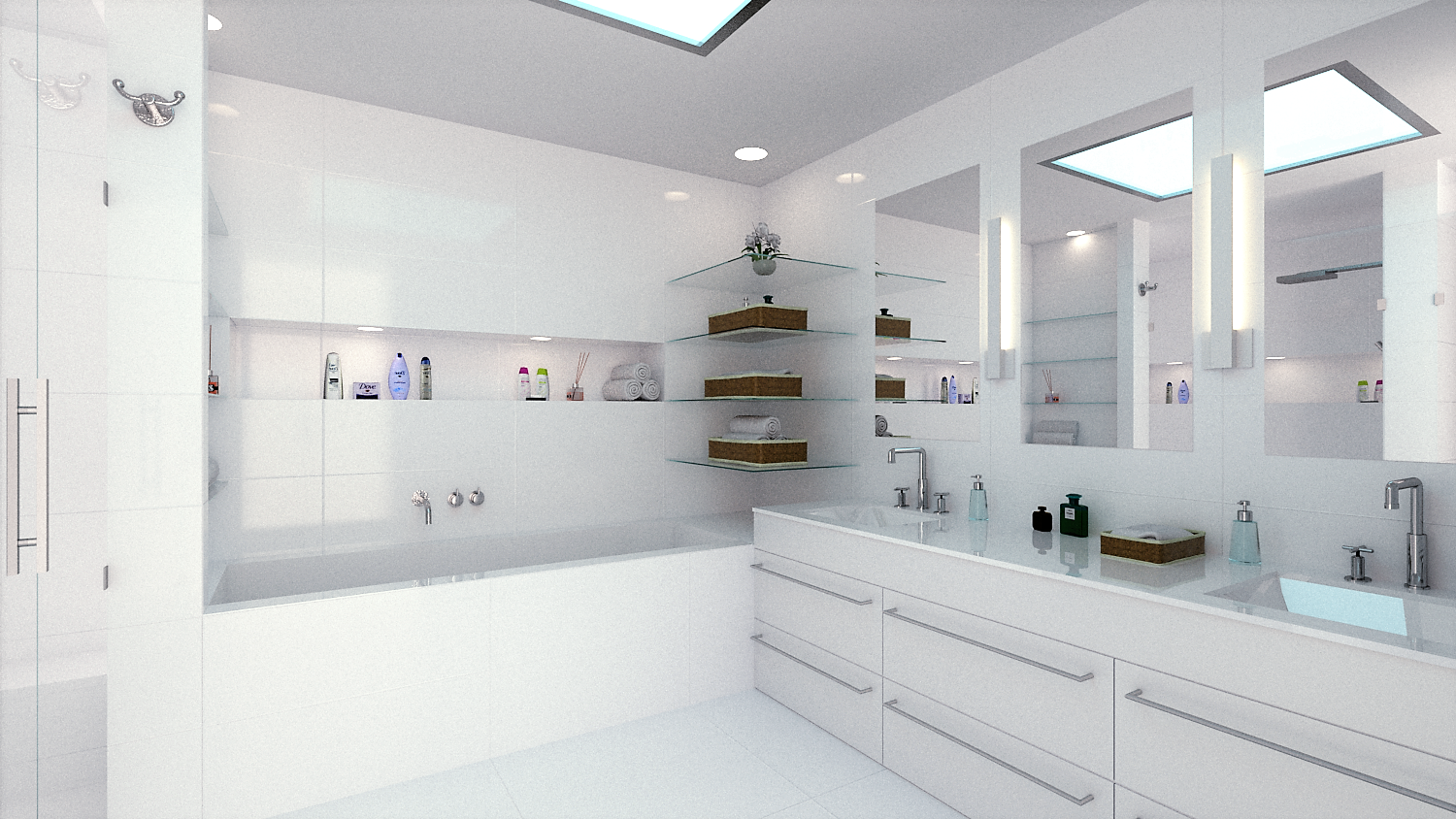
The architectural design of this bathroom is a study in simplicity and purity, with an all-white color palette that creates
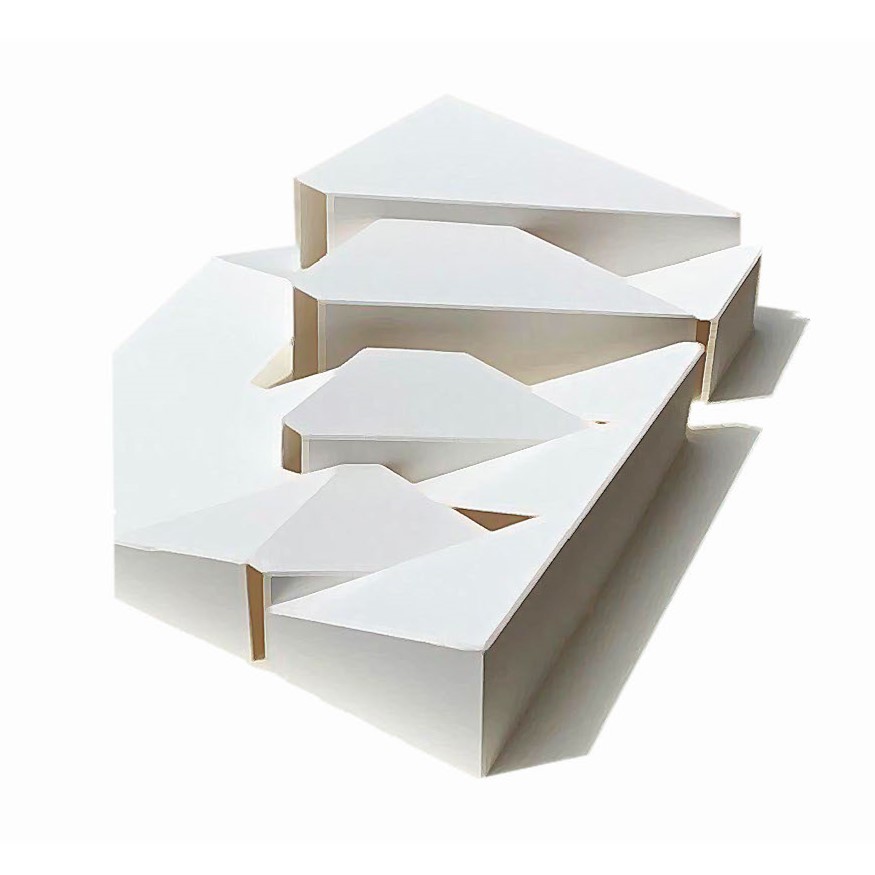
This project investigates the potential of aggregating a structural module to create architectural forms that defy the apparent logic of
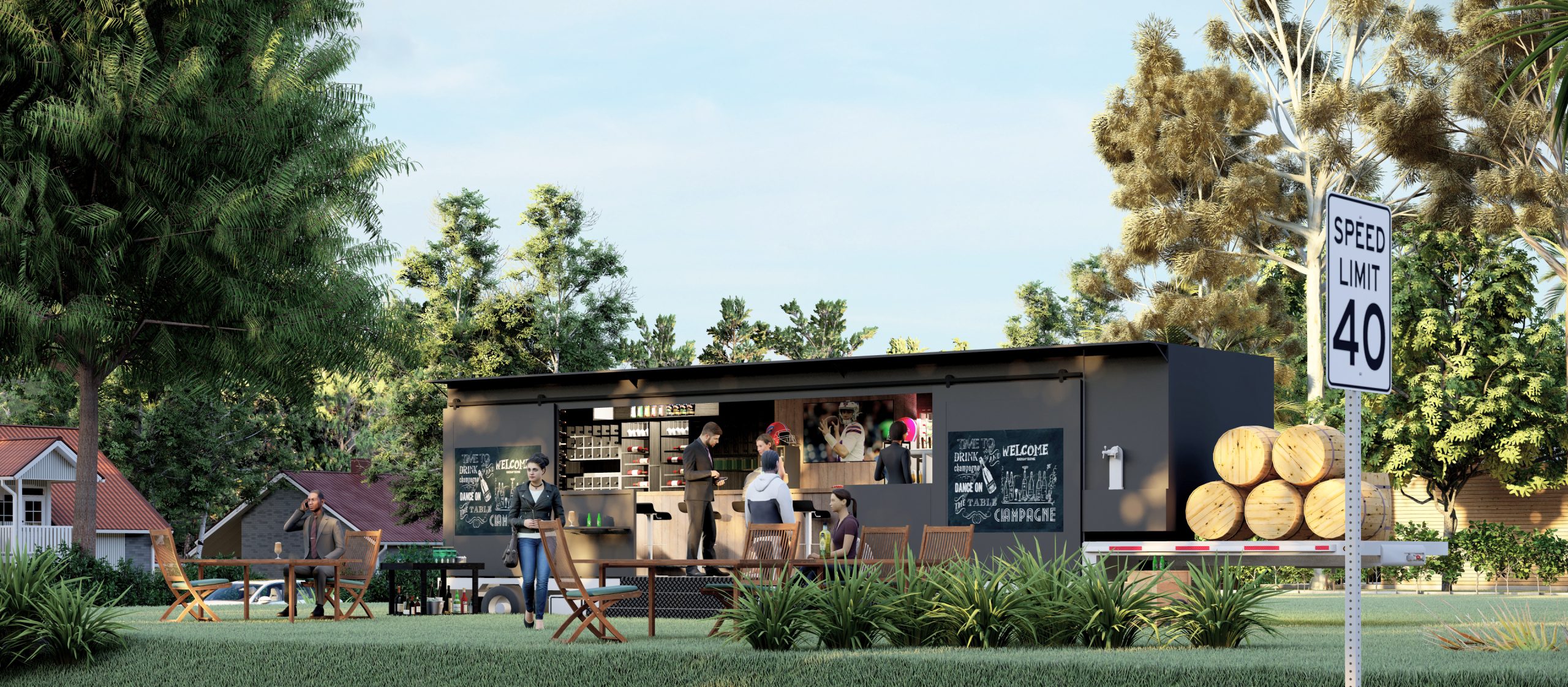
The mobile sports bar, designed within a repurposed shipping container, blends industrial chic aesthetics with modern functionality. Its sleek exterior
