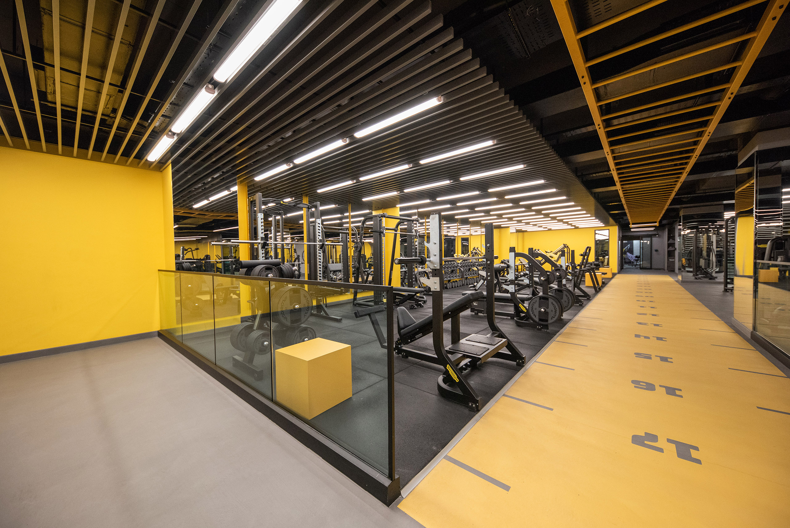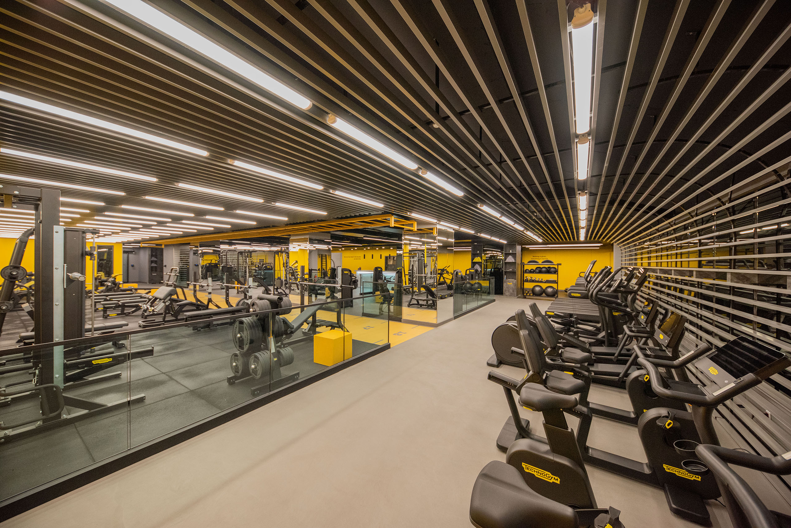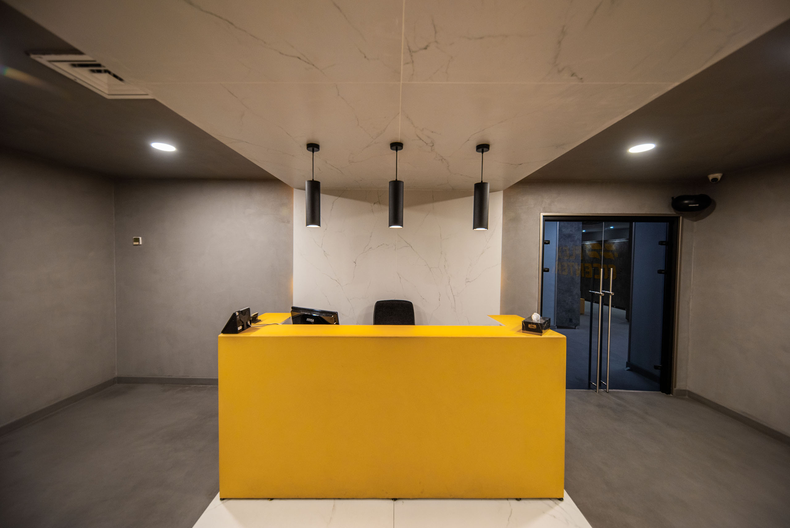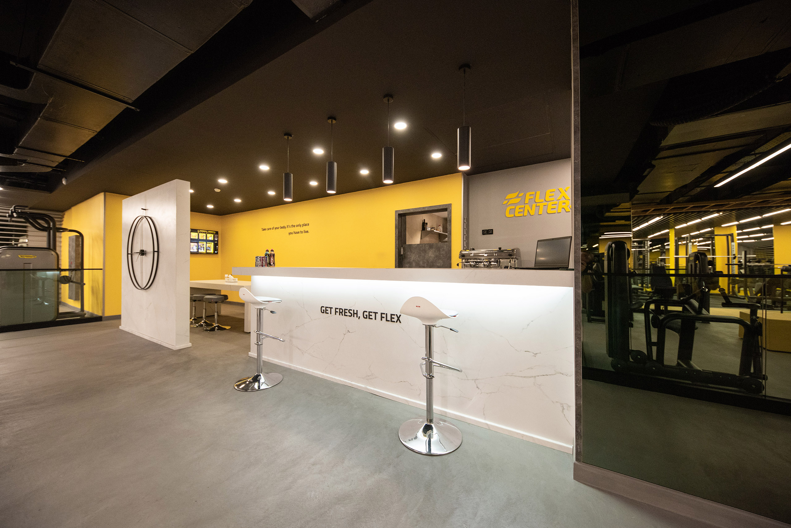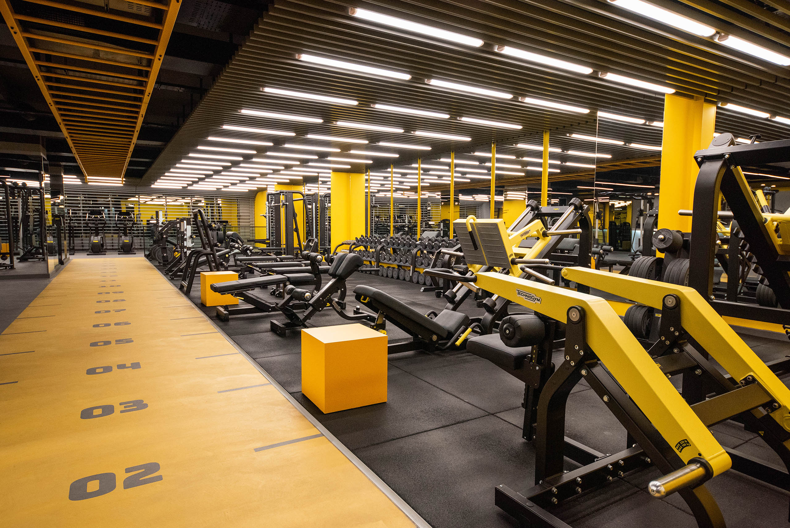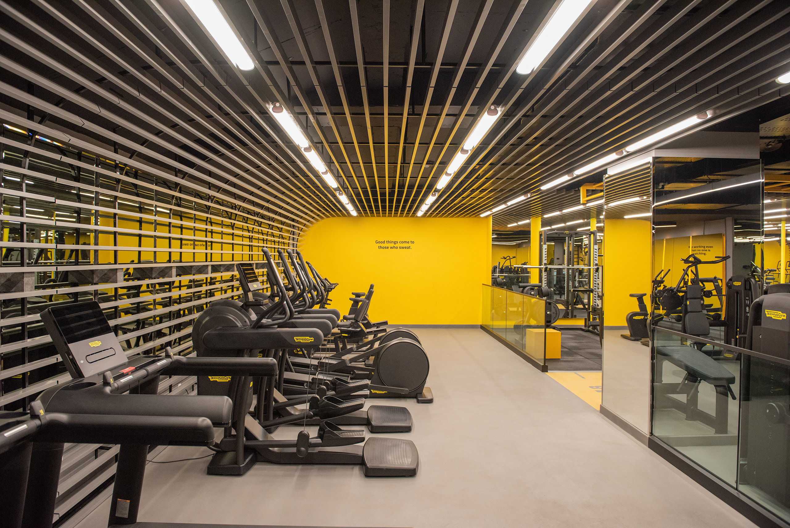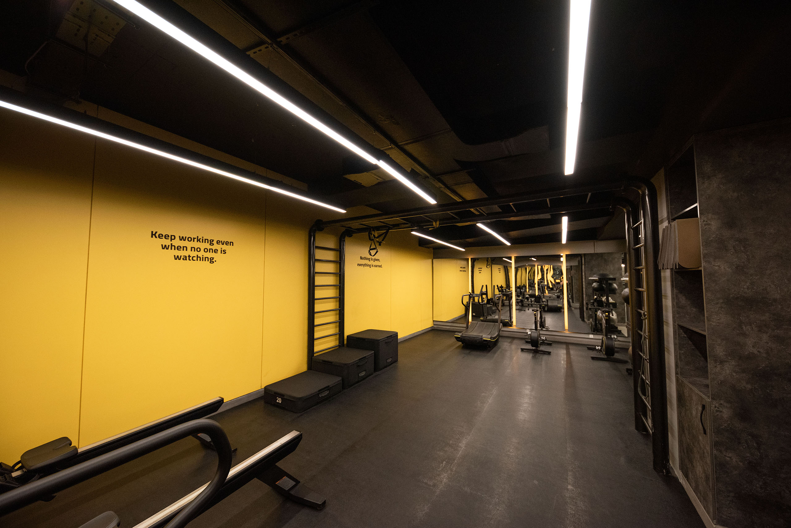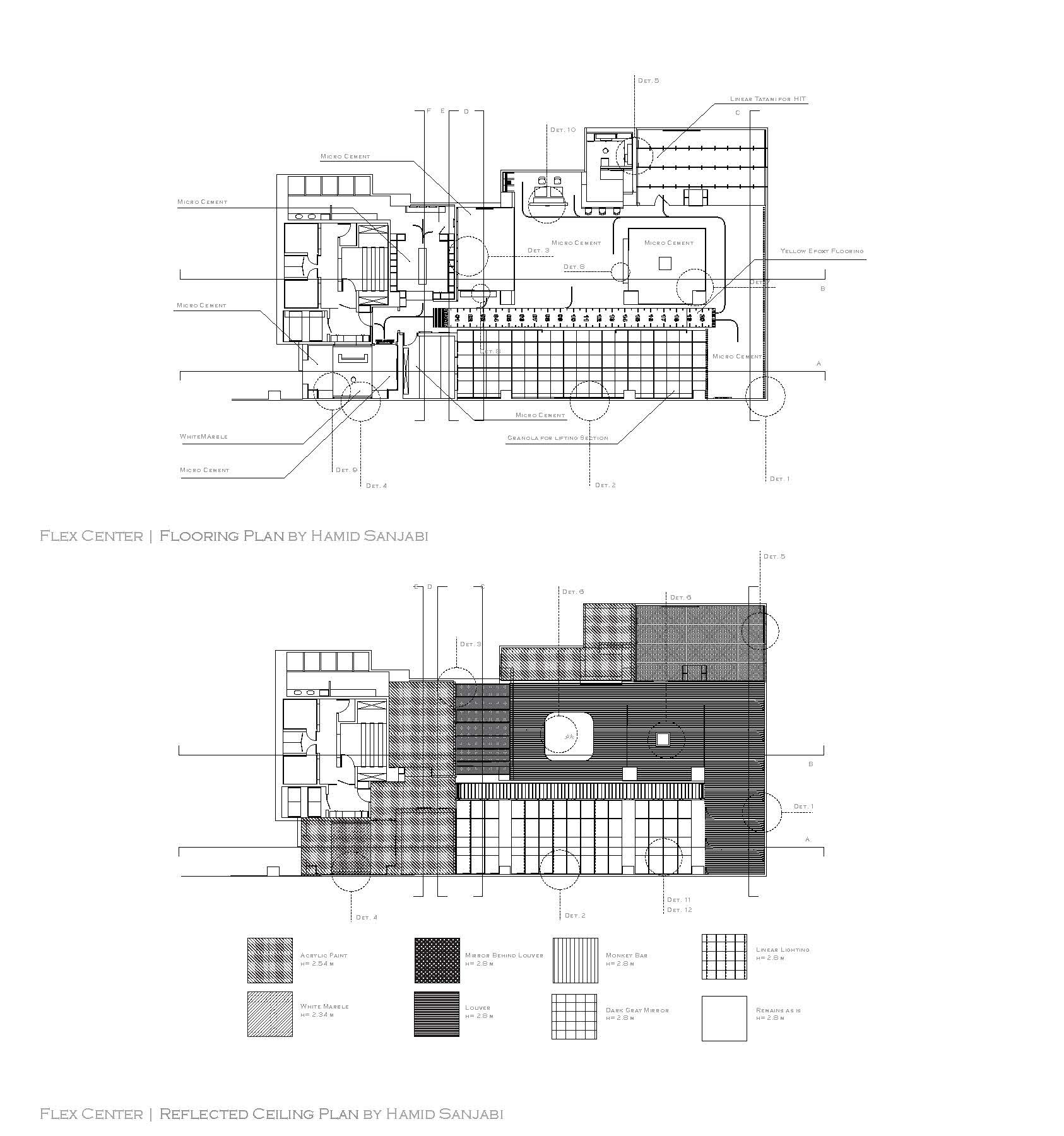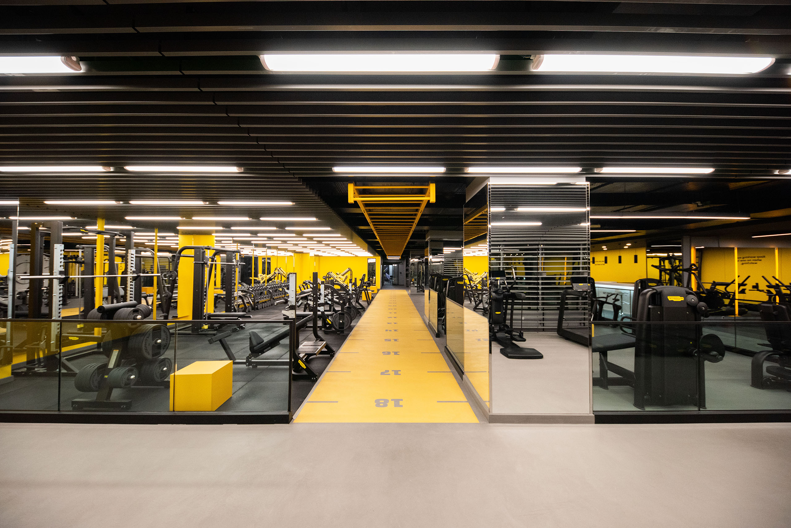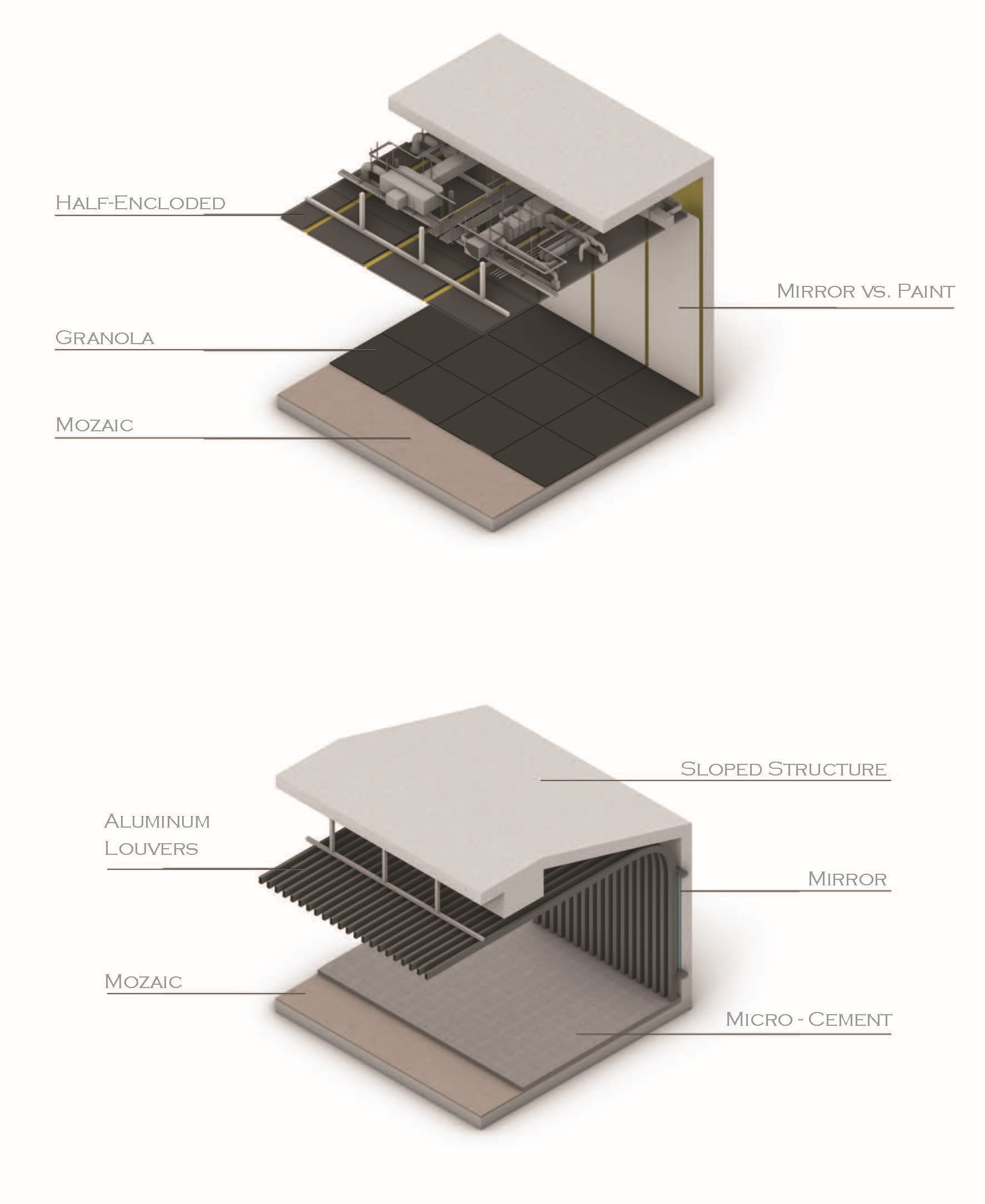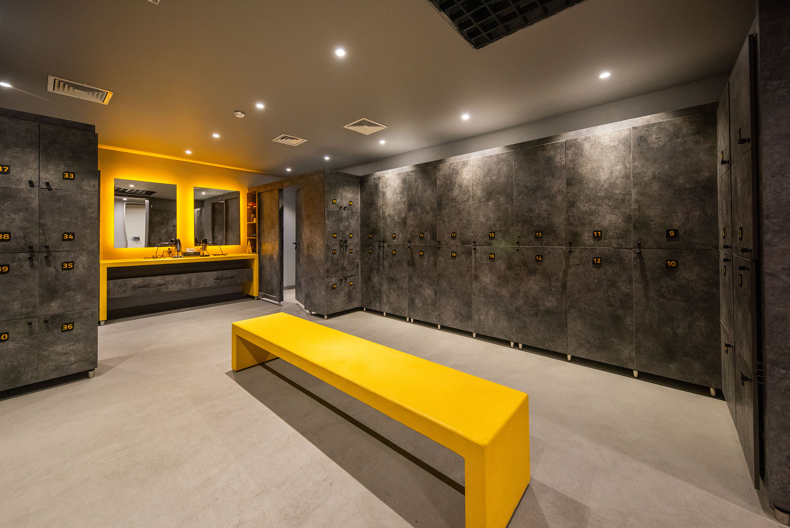Flex Center
The spatial division of the interior is achieved through the strategic alteration of ground and wall materials, creating smaller, visually defined areas. This effect is further emphasized through the inclusion of directional louvers, and an arrangement of long bar artificial lighting, which work together to create a continuous perspectival louvers. The design intent was to generate a sense of continuity within the space, achieved by integrating the louvers seamlessly from the ceiling to the walls. Given the lack of external windows, a mirror was incorporated to respectfully acknowledge the absence of natural light. The porosity of the louvers' texture serves a dual purpose: the vents allow fresh air to circulate throughout the gym, while the transparency between the louvers creates the illusion of greater height within the space.


