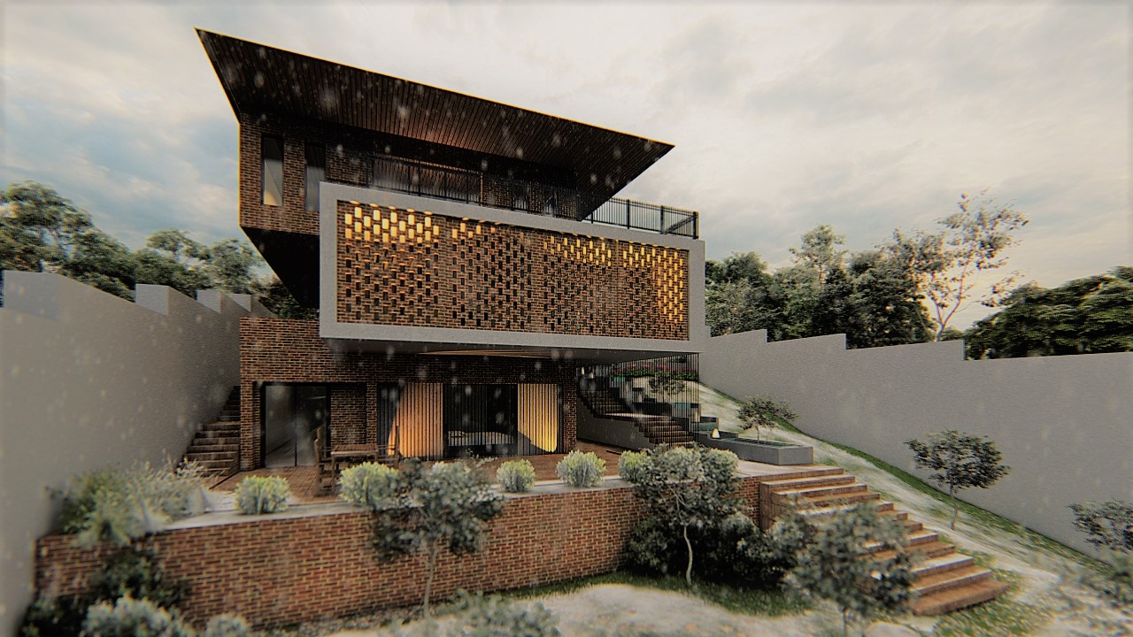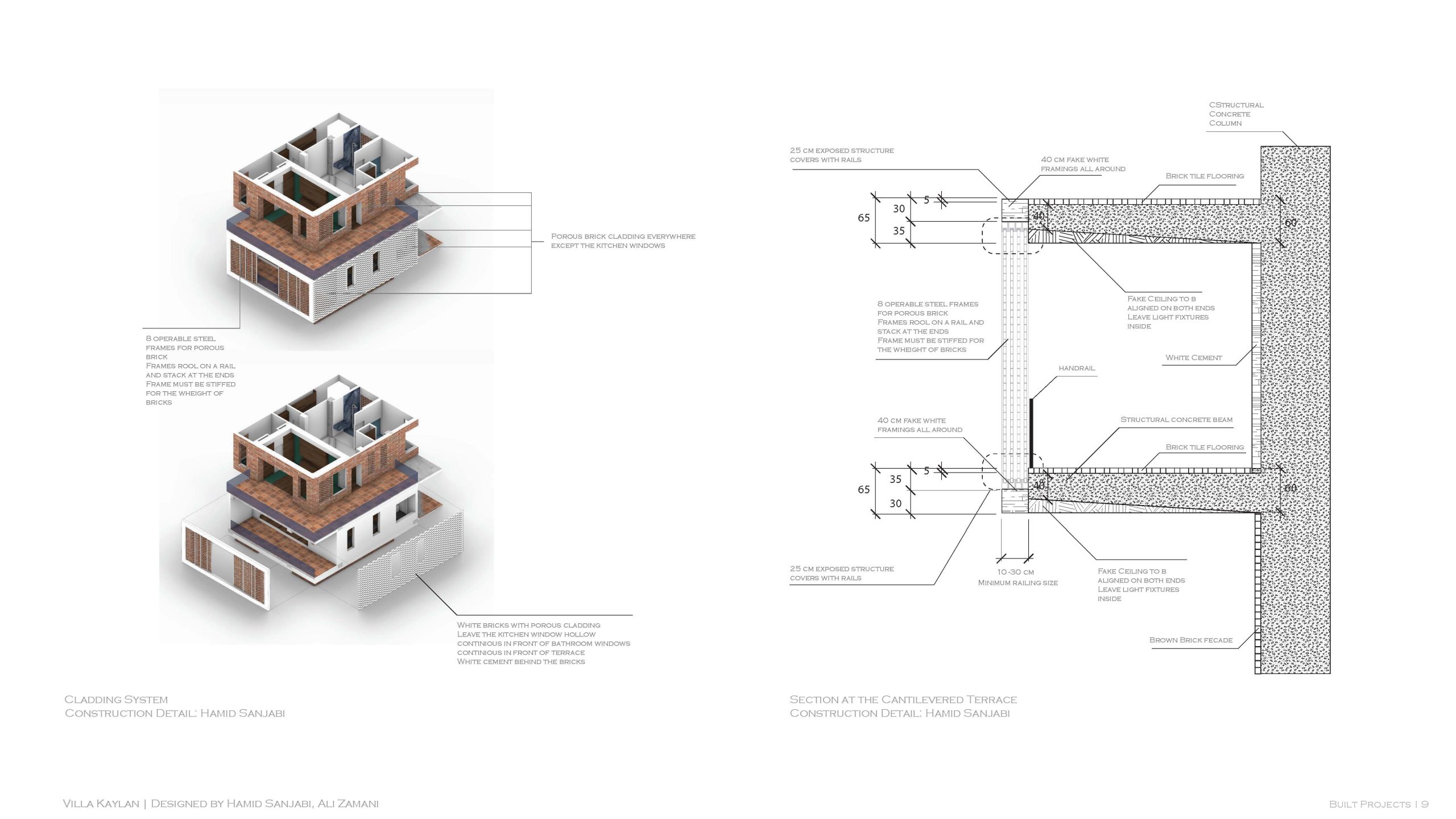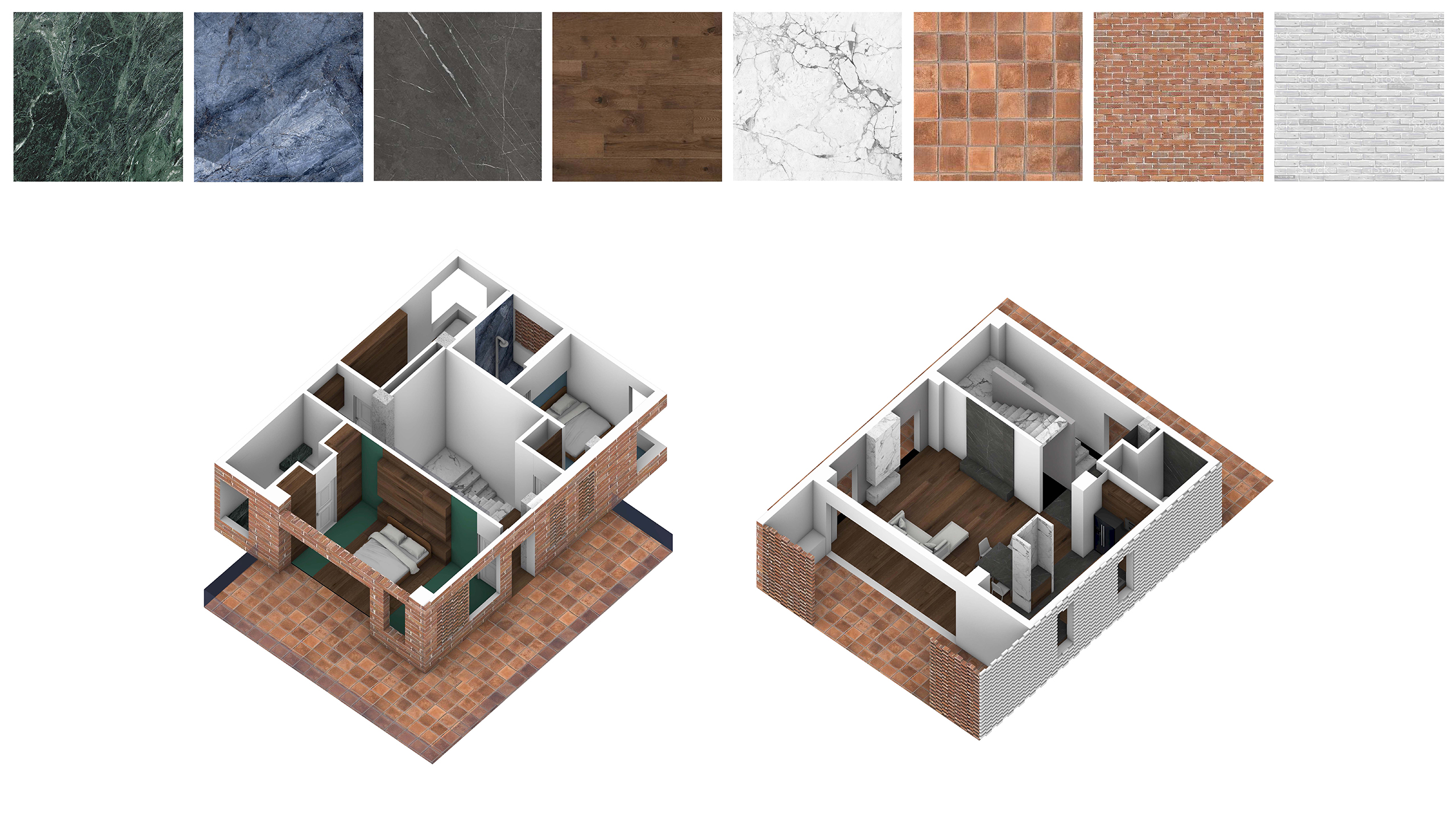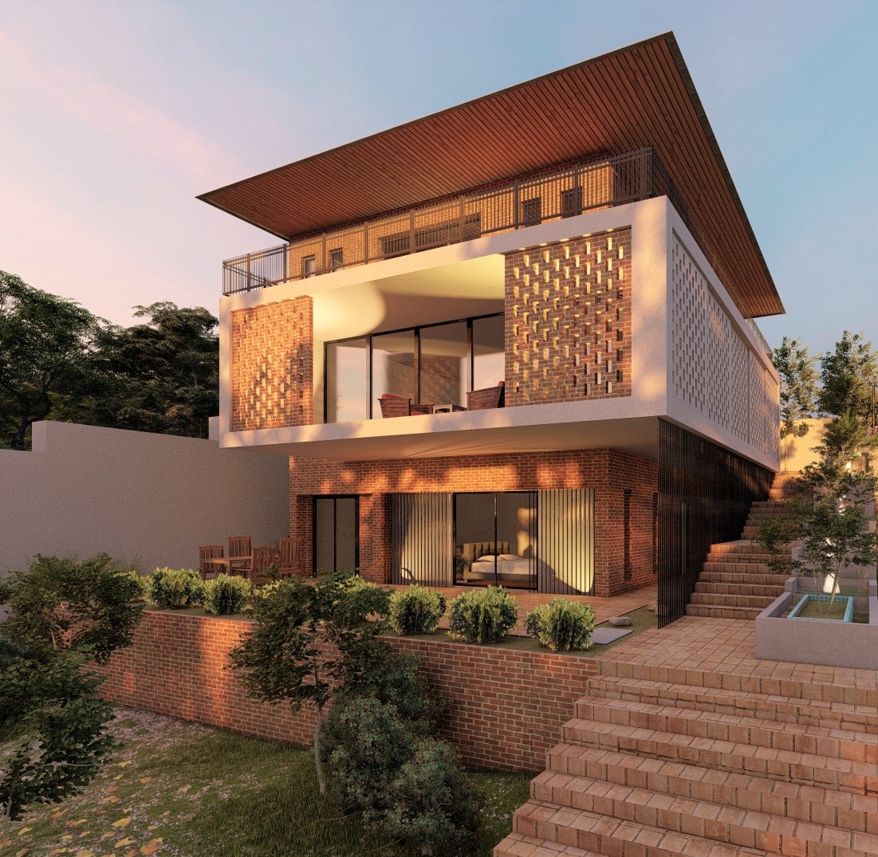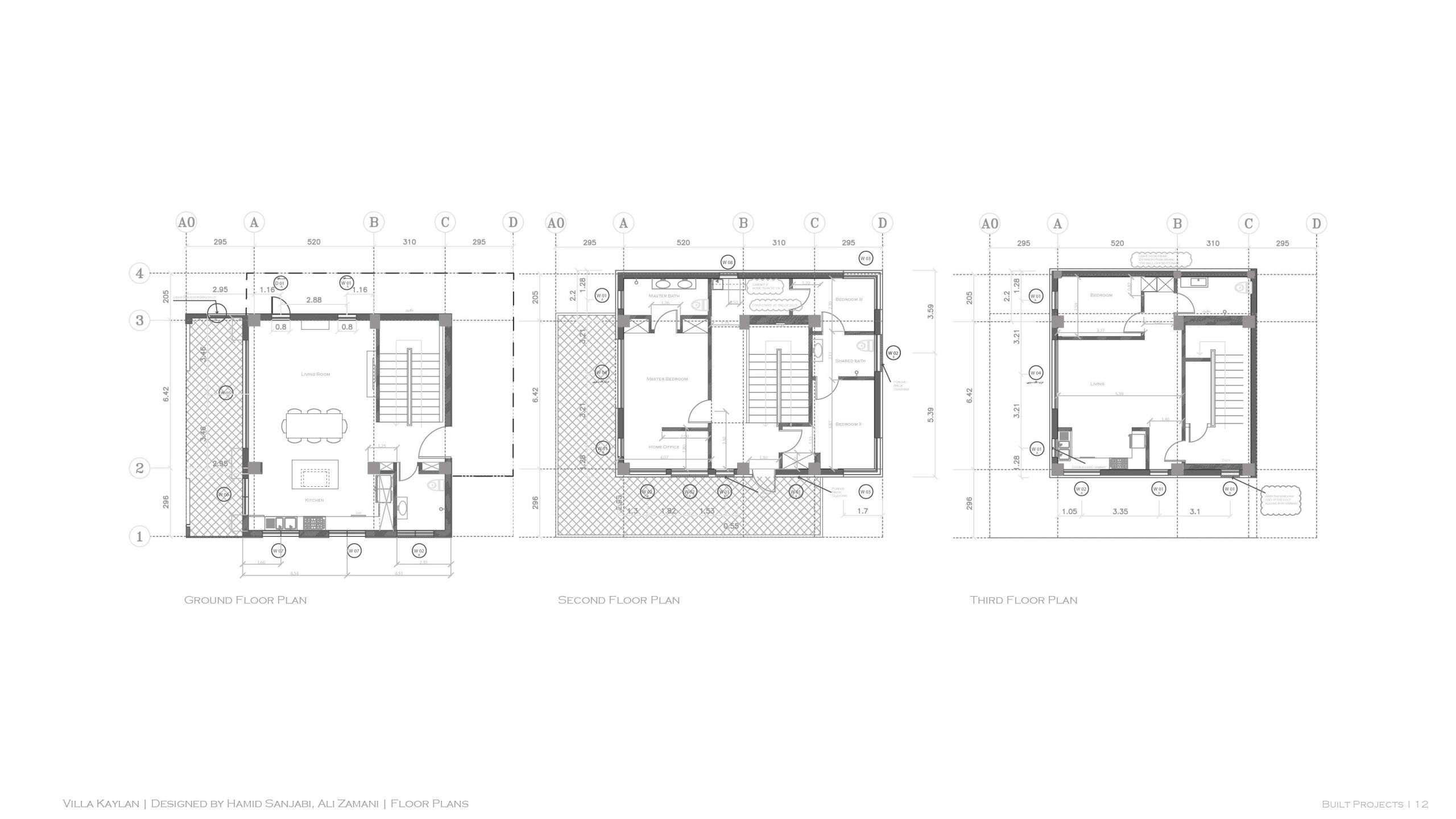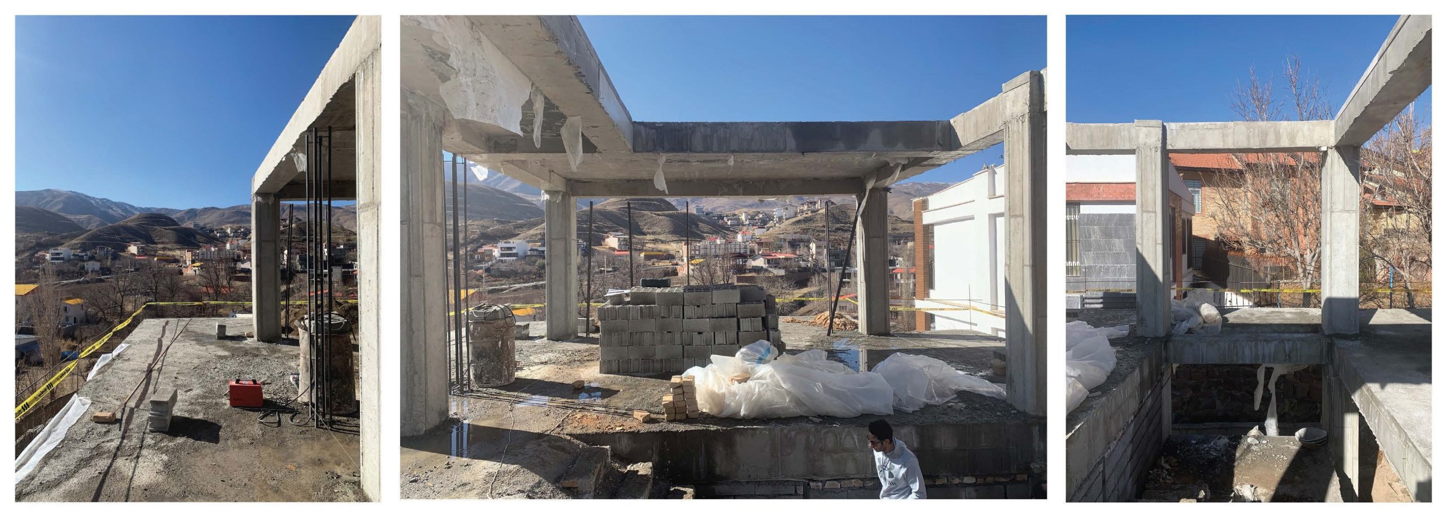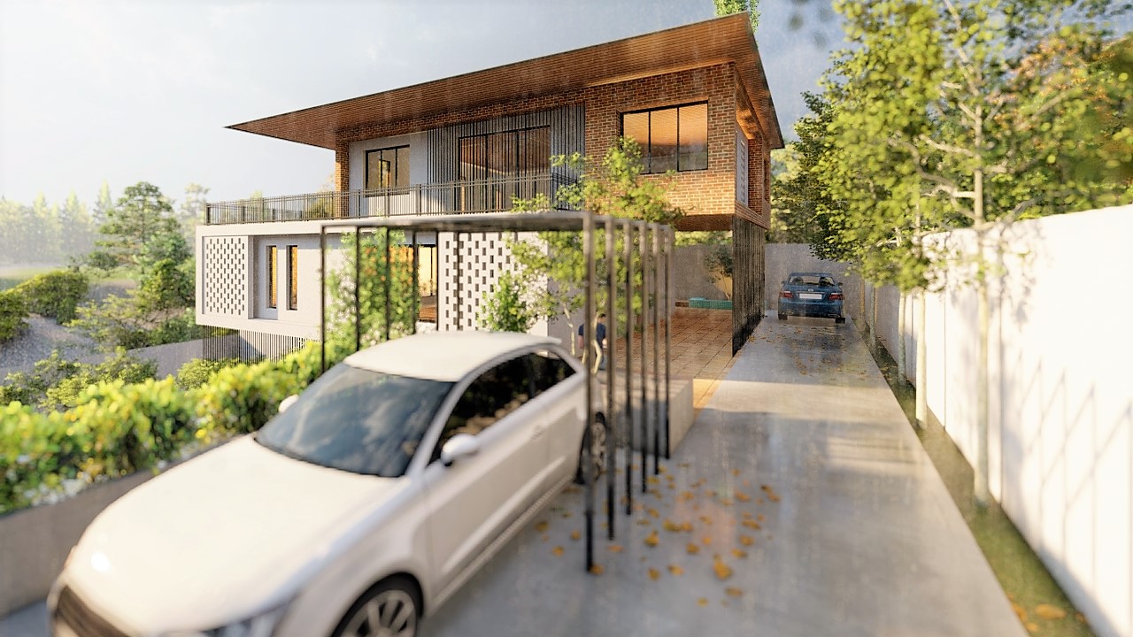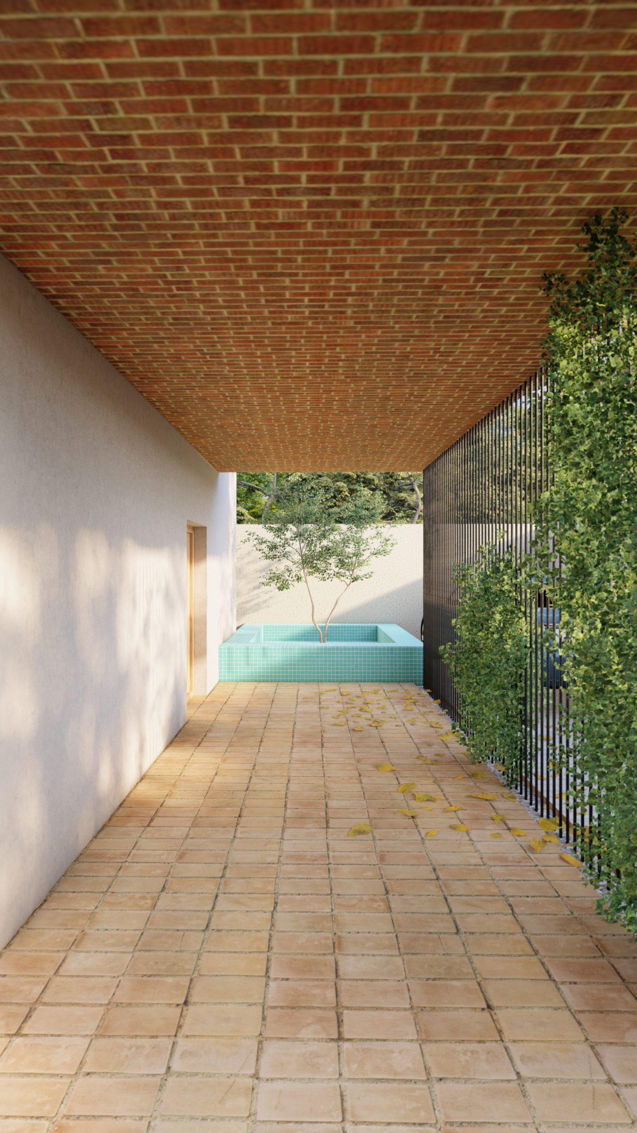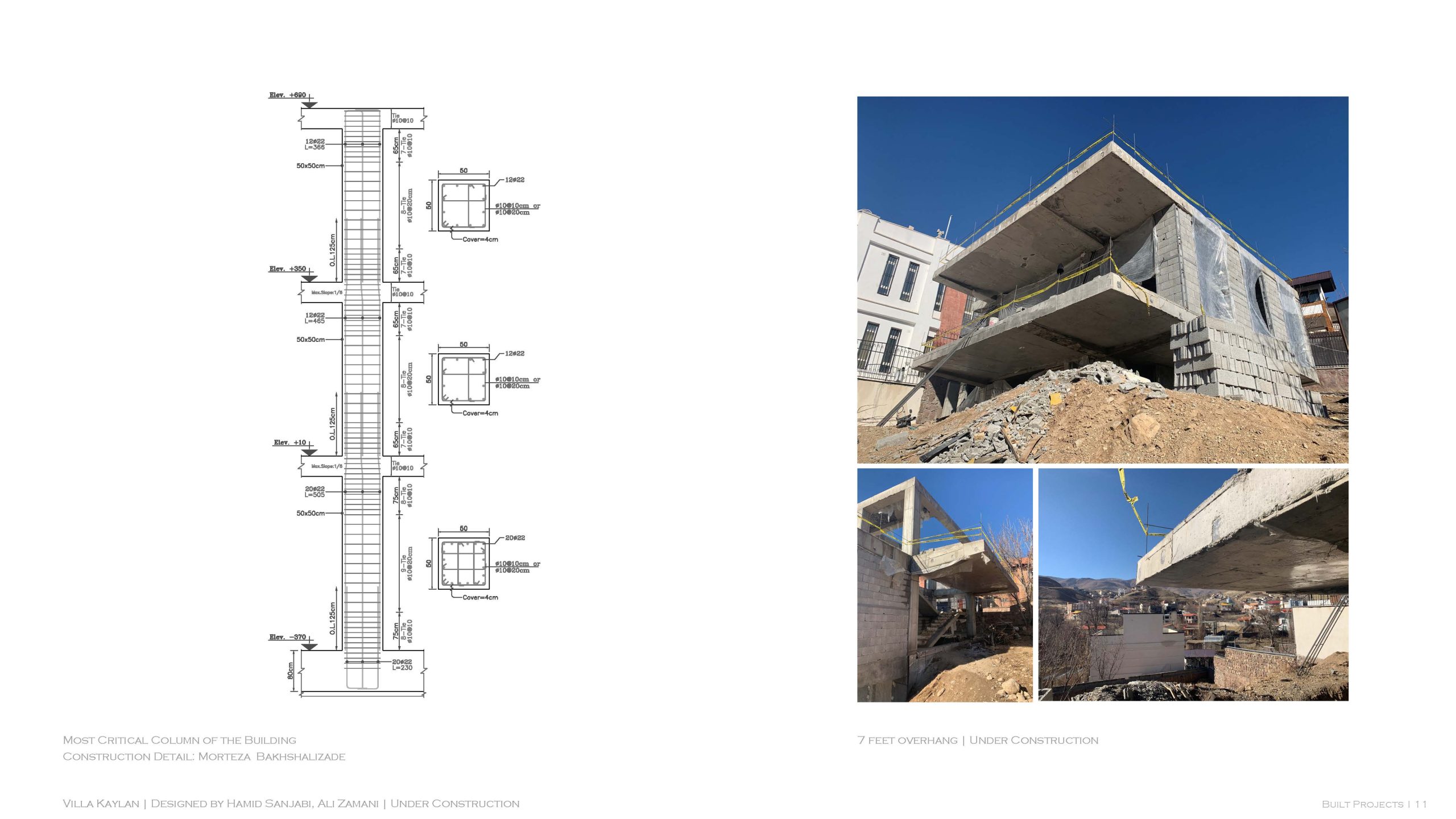Villa Kaylan
Villa Kaylan is a single-family home featuring three distinct cubes, with a central cube extended towards the west and south to capture stunning views. The design incorporates operable porous bricks for shading and a durable facade of brick and white cement to withstand the harsh winter climate in the rural Damavand region outside Tehran.


