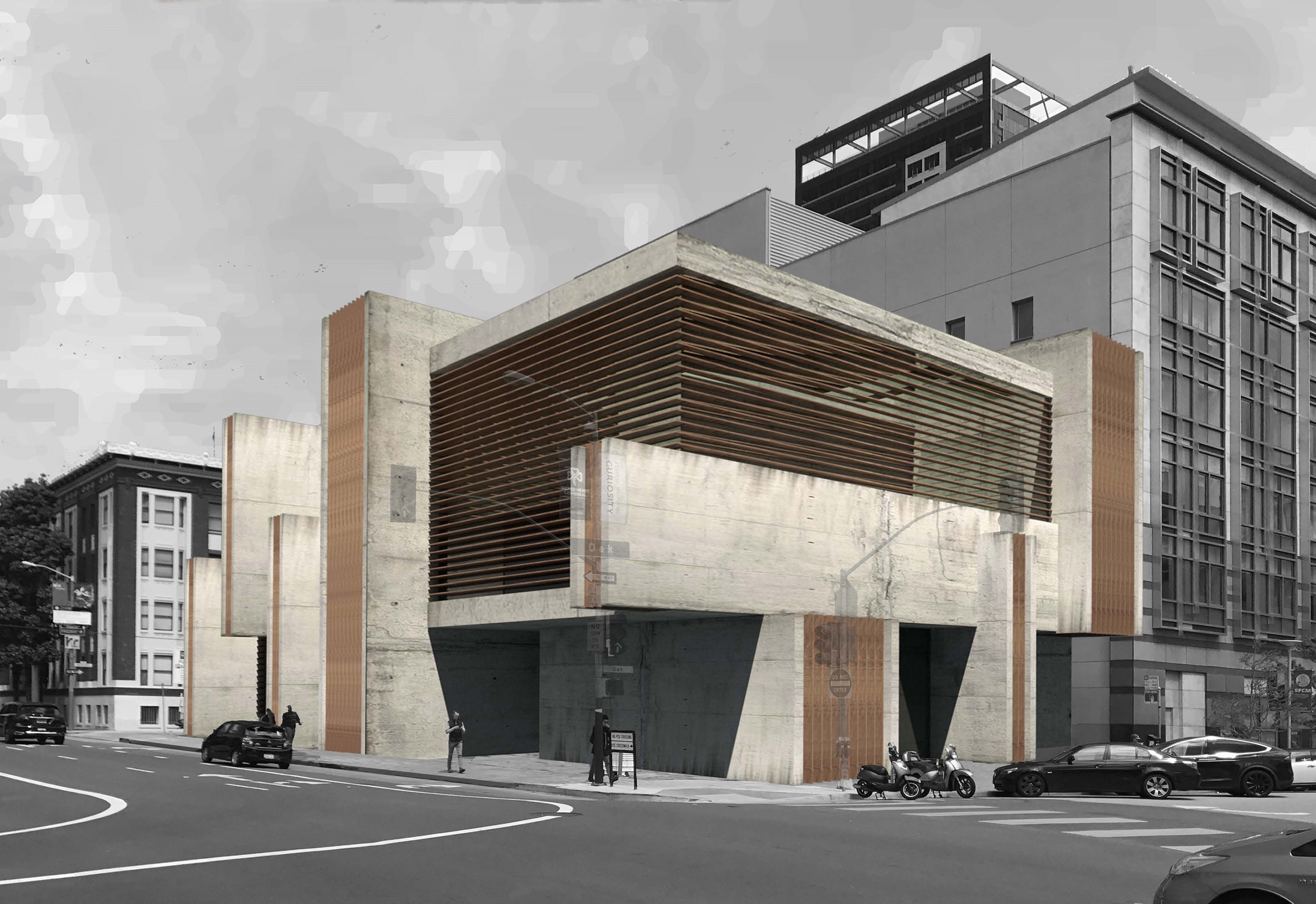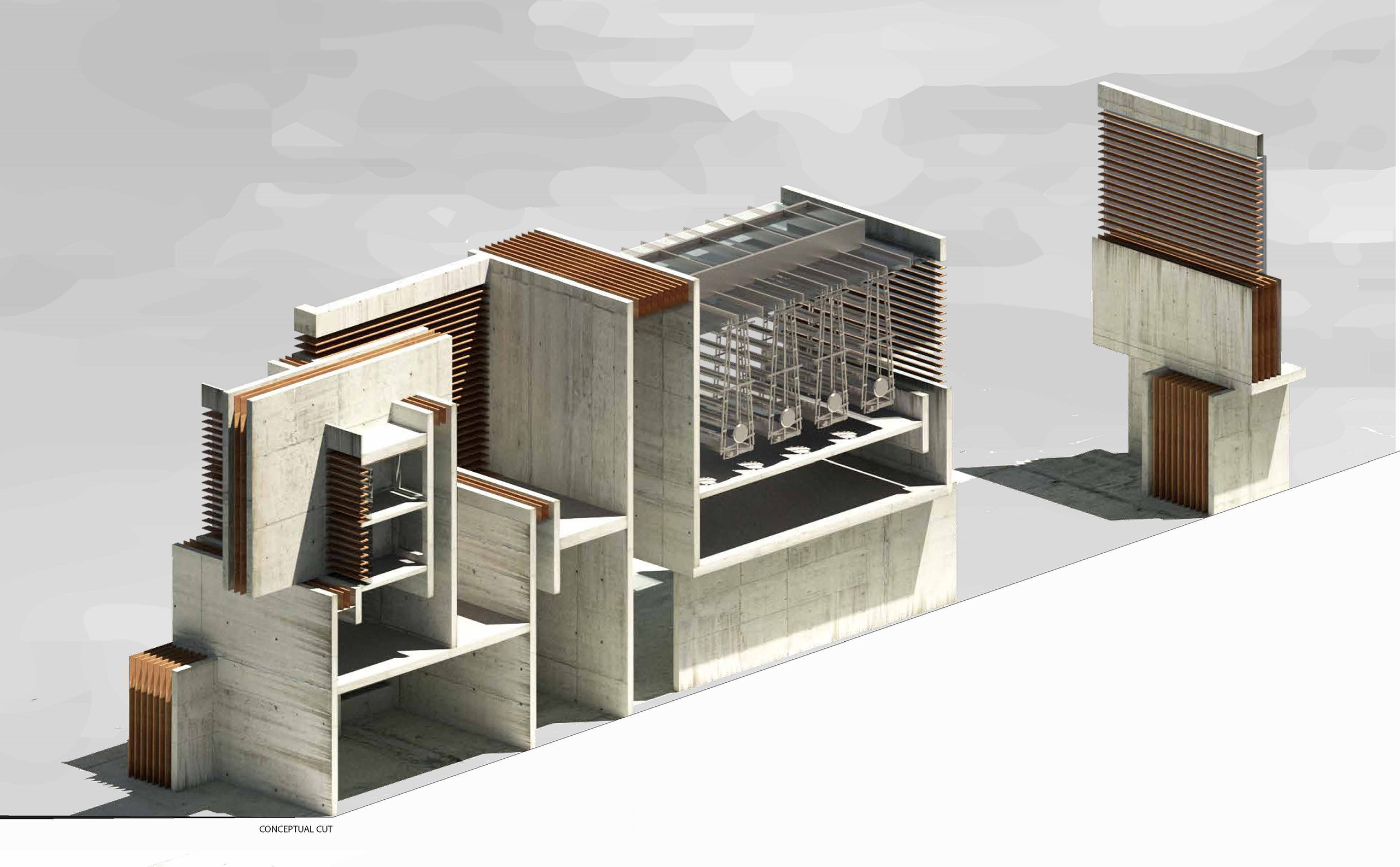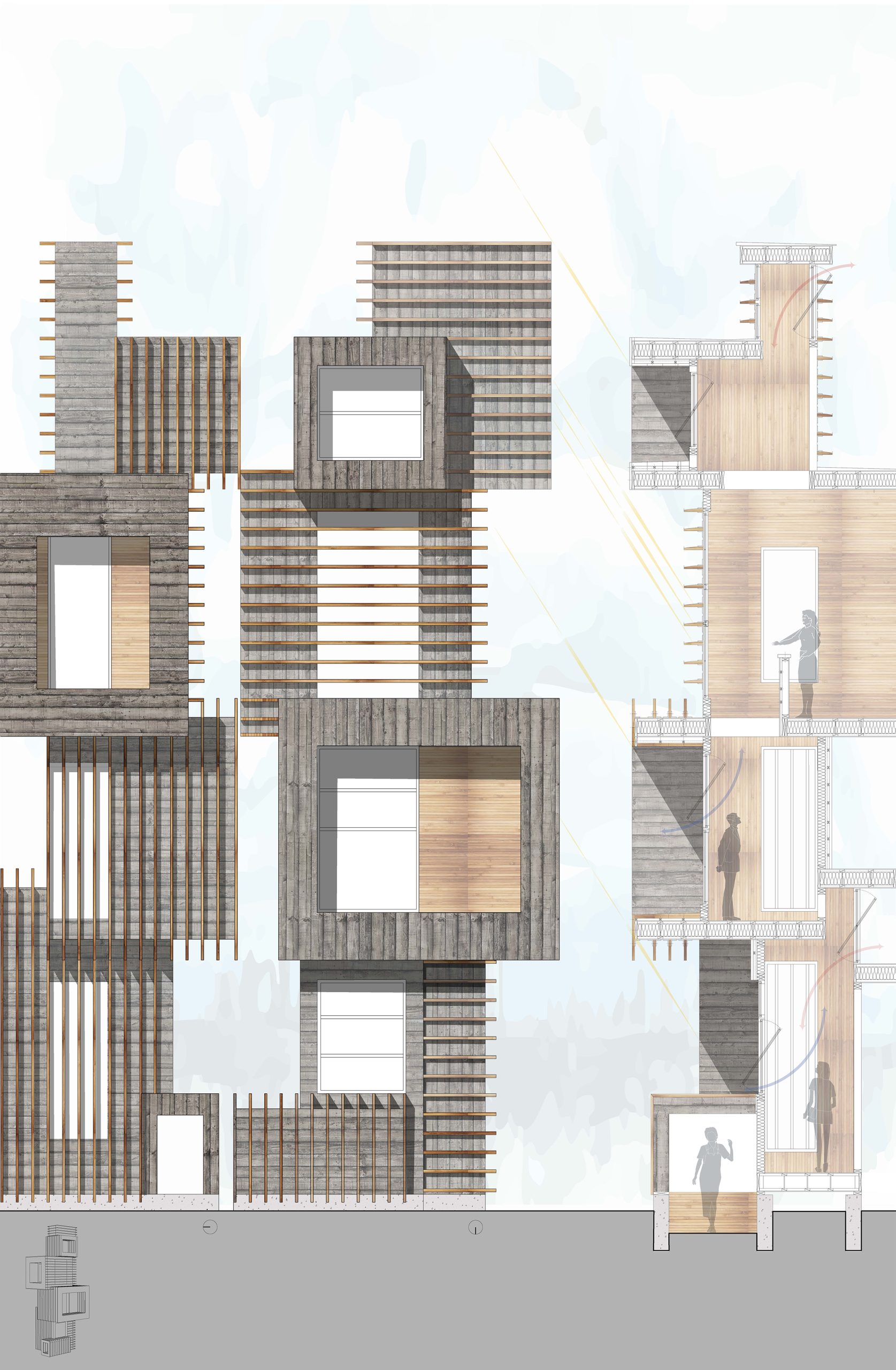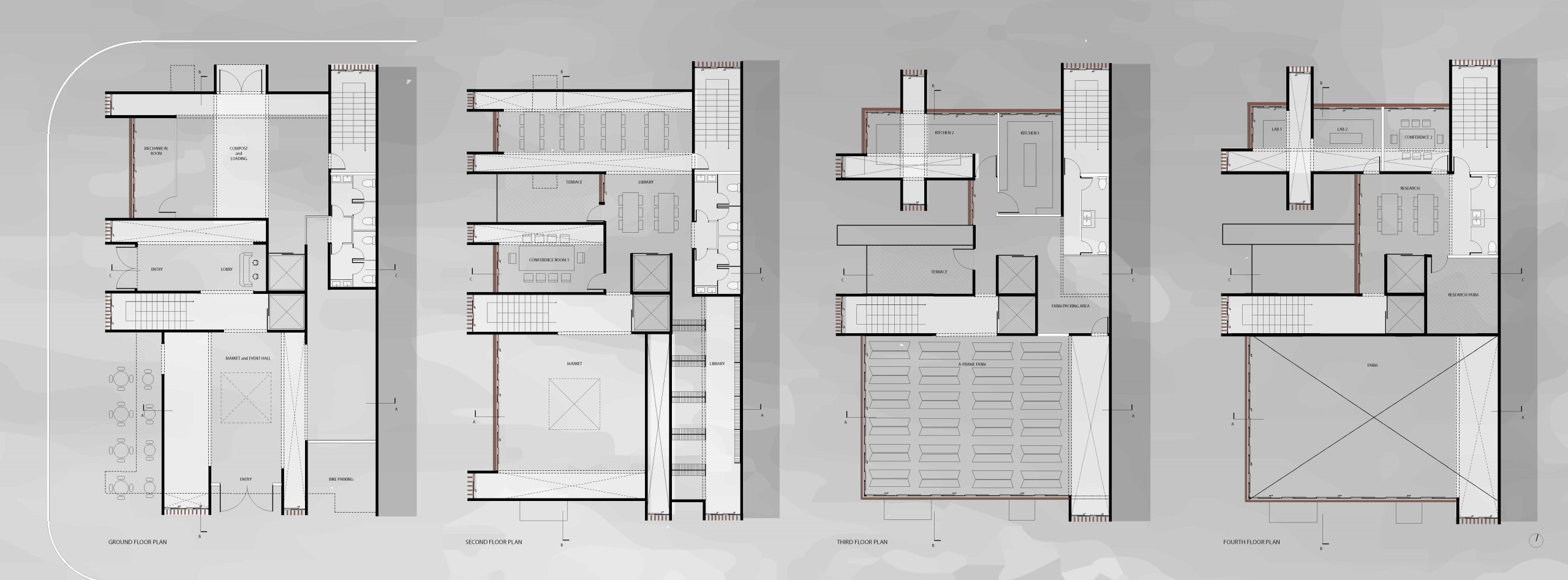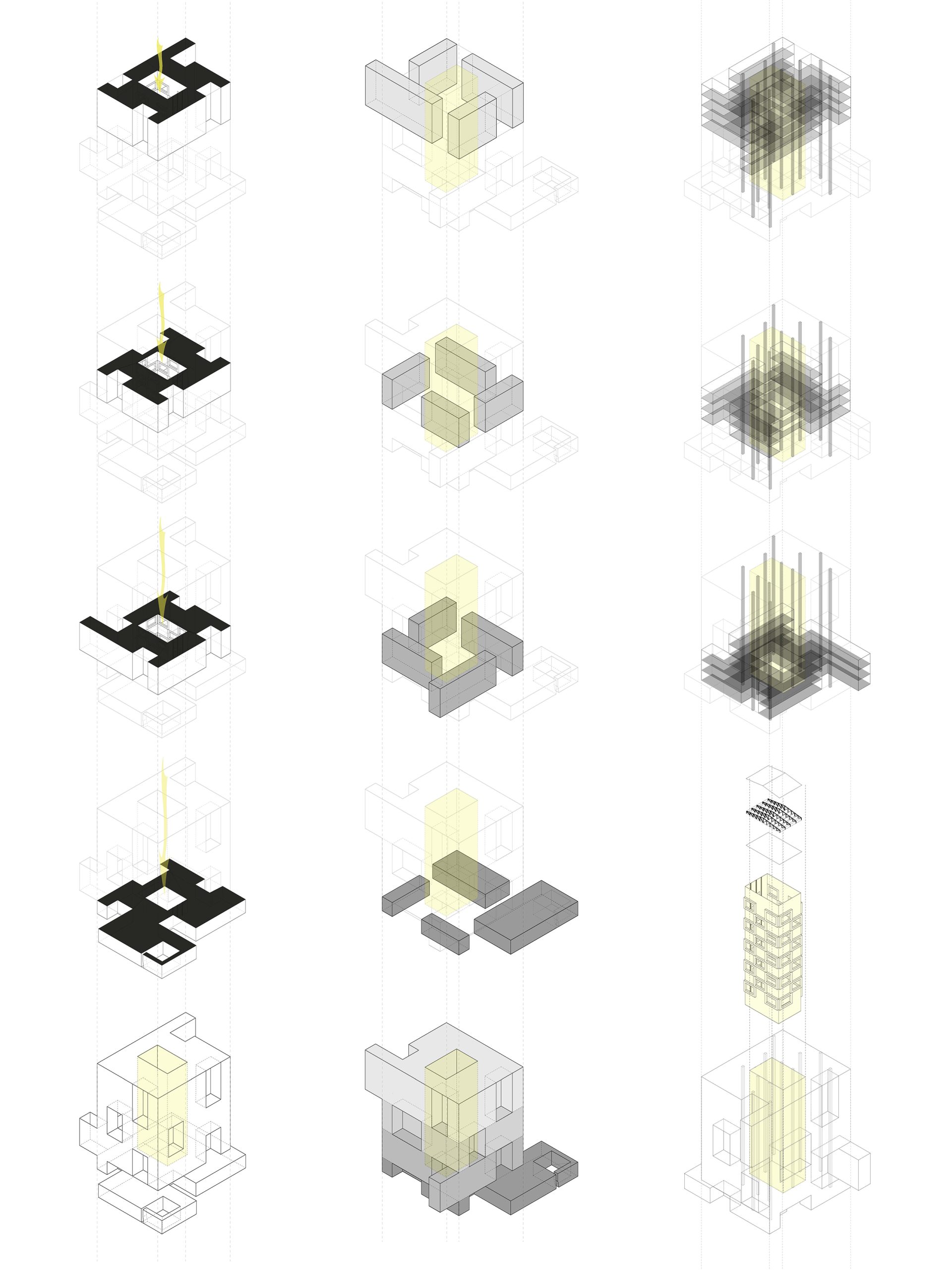In addition to this educational aspect, the building’s design also emphasizes natural ventilation through the incorporation of a chimney effect. The focus on natural airflow throughout each floor is achieved by strategically designing open spaces that allow warm air to rise and escape through vertical openings, promoting a continuous flow of fresh air. This passive ventilation strategy not only enhances the comfort and health of occupants but also reduces the building’s reliance on mechanical ventilation systems, contributing to a more sustainable and energy-efficient design. The chimney effect becomes a central component of the building’s environmental strategy, aligning with the project’s broader mission of promoting health and well-being.
Structurally, the building is defined by its innovative use of concrete slabs, which act as both vertical and horizontal tools to create spaces and support the structure. These slabs are not just structural elements; they are integral to the formation of the building’s spaces, guiding movement and framing views between different functions. By using concrete in this way, the design reinforces the relationship between form and function, where the structure itself becomes a means of organizing the diverse spaces within the building. This approach not only emphasizes the versatility of concrete but also ensures that the building’s form supports its educational purpose, creating an environment where architecture, structure, and function are seamlessly intertwined.


