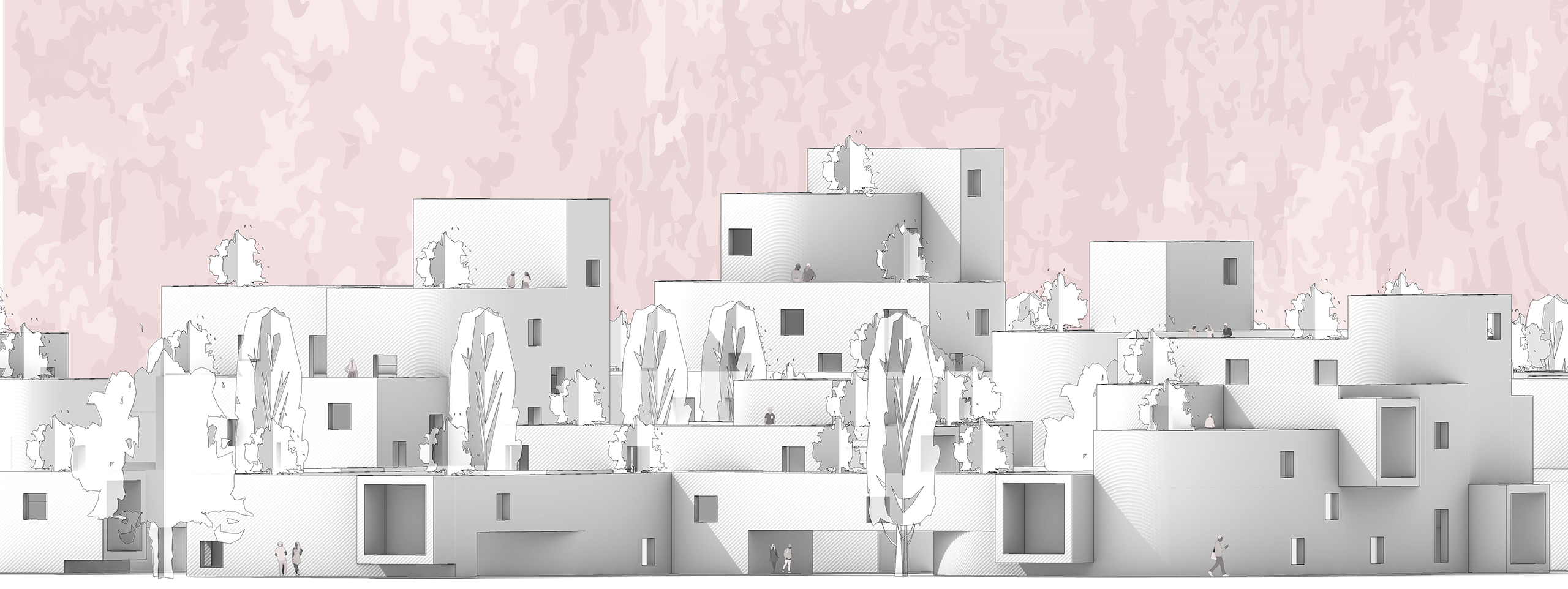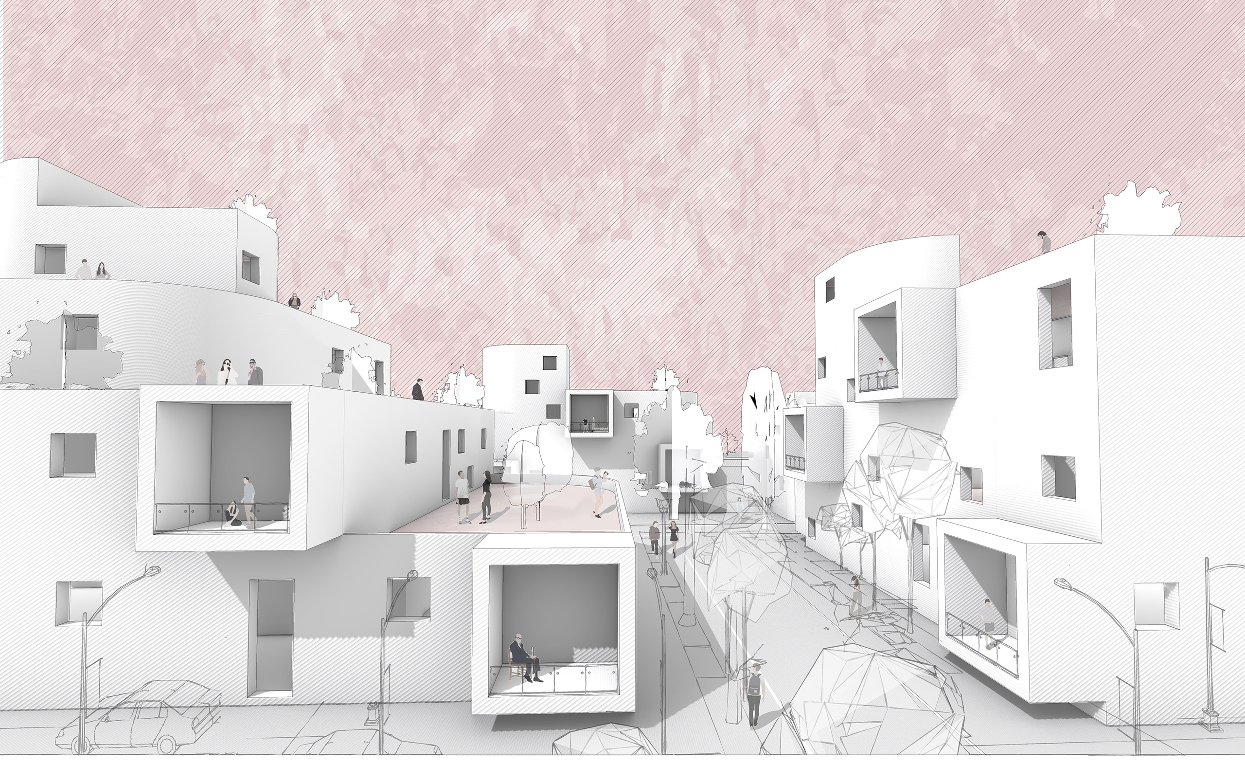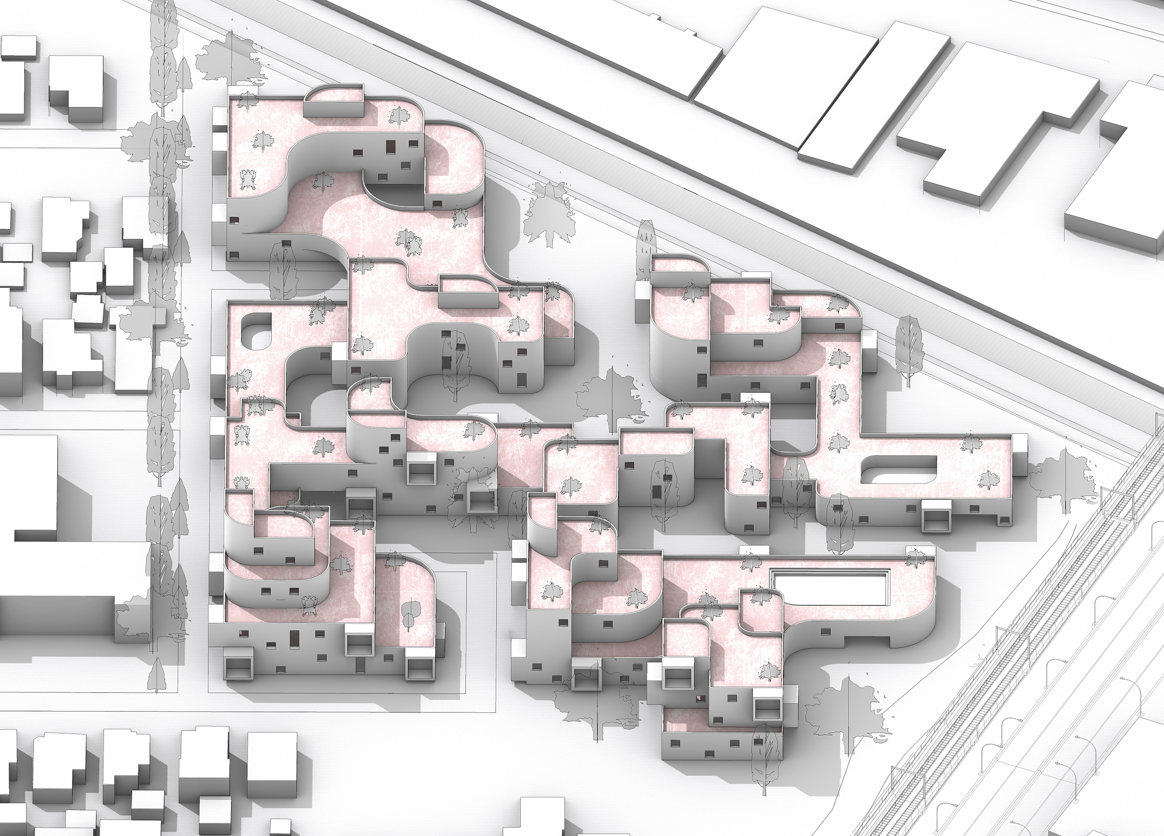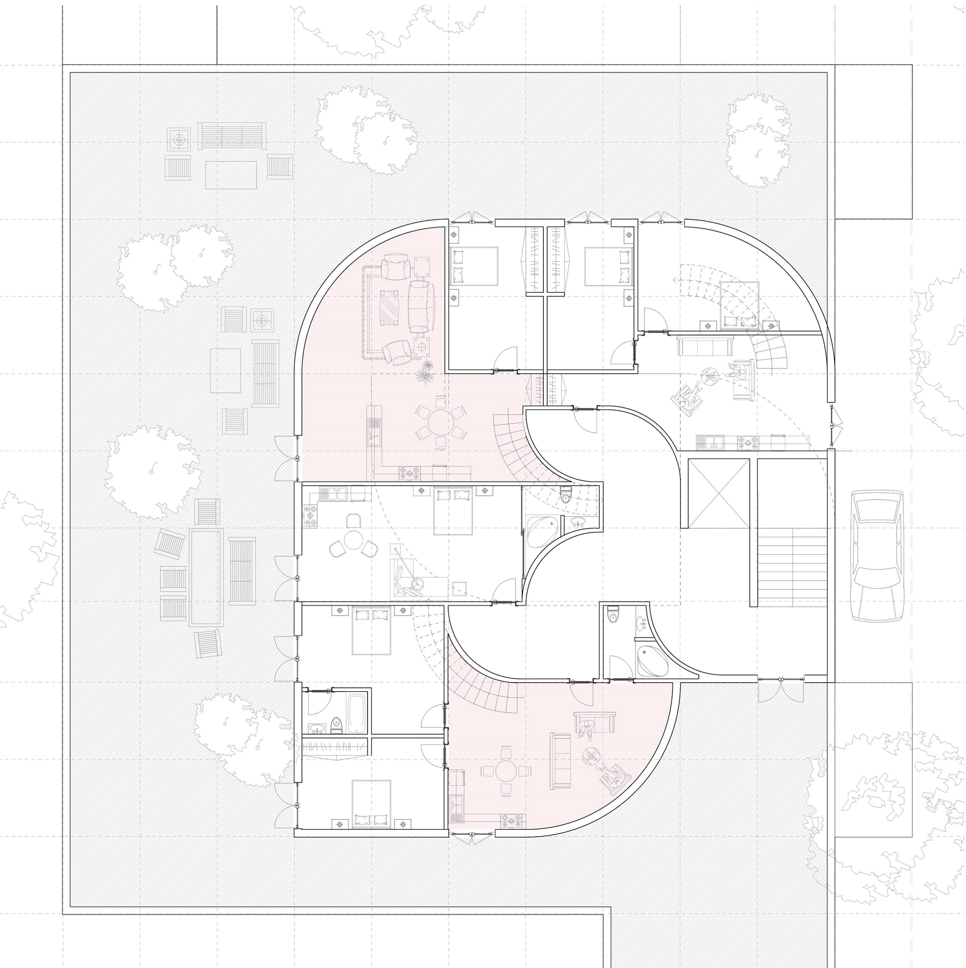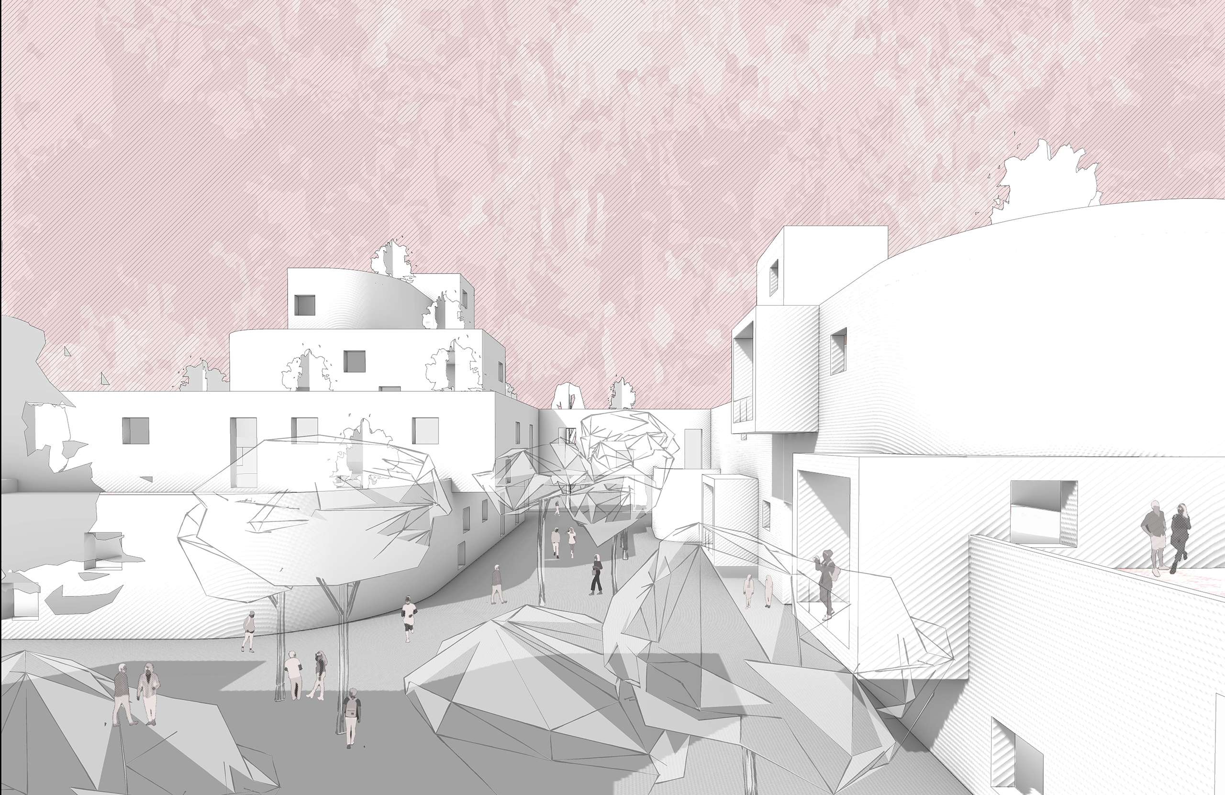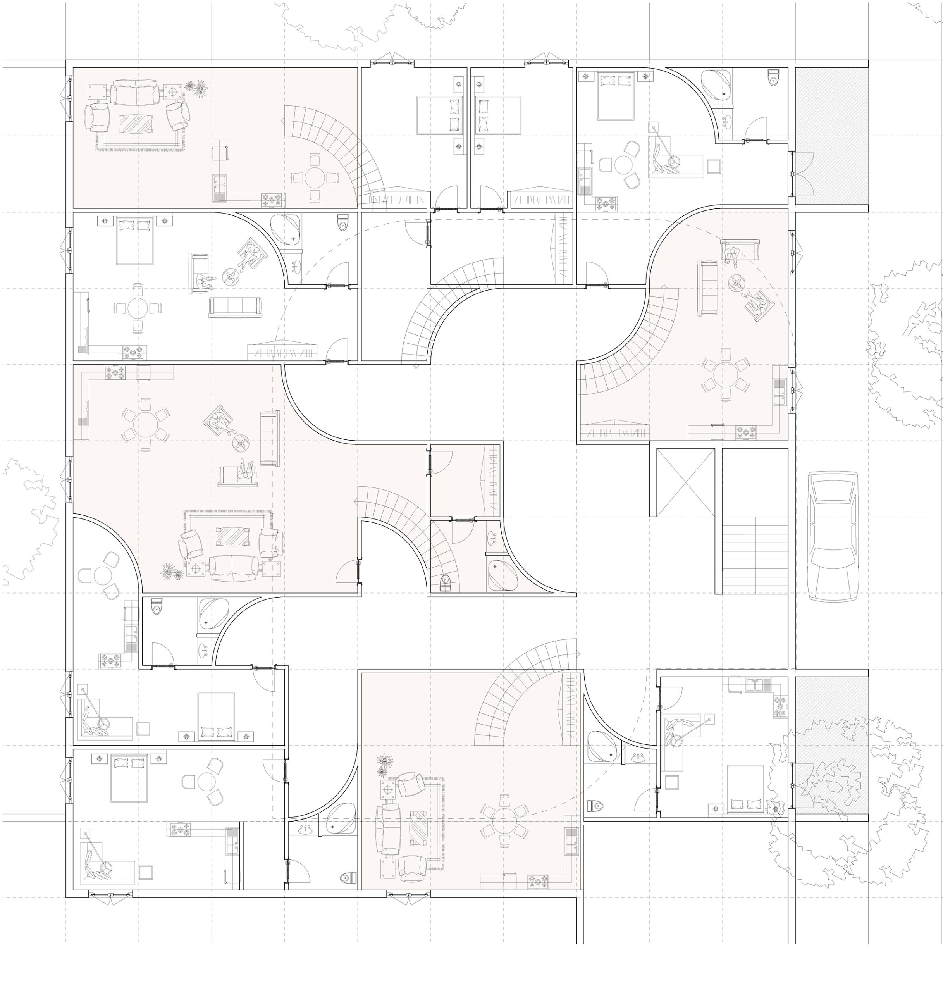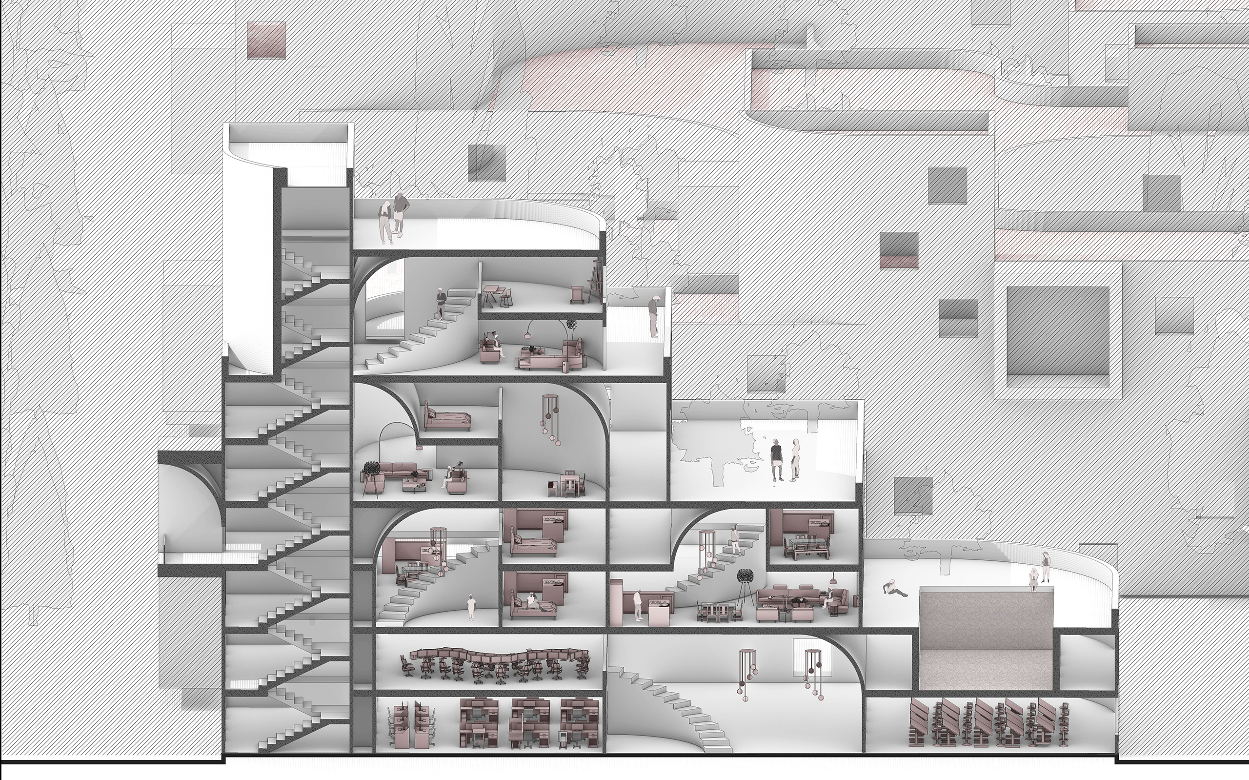Housing Complex
This housing community redefines urban living by prioritizing interconnected outdoor spaces and communal courtyards, shifting the focus from traditional street-facing designs to a more internalized experience. The design promotes a walkable, outdoor-oriented environment where terraces, pedestrian streets, and vertical connections create a fluid interaction between public and private spaces.


