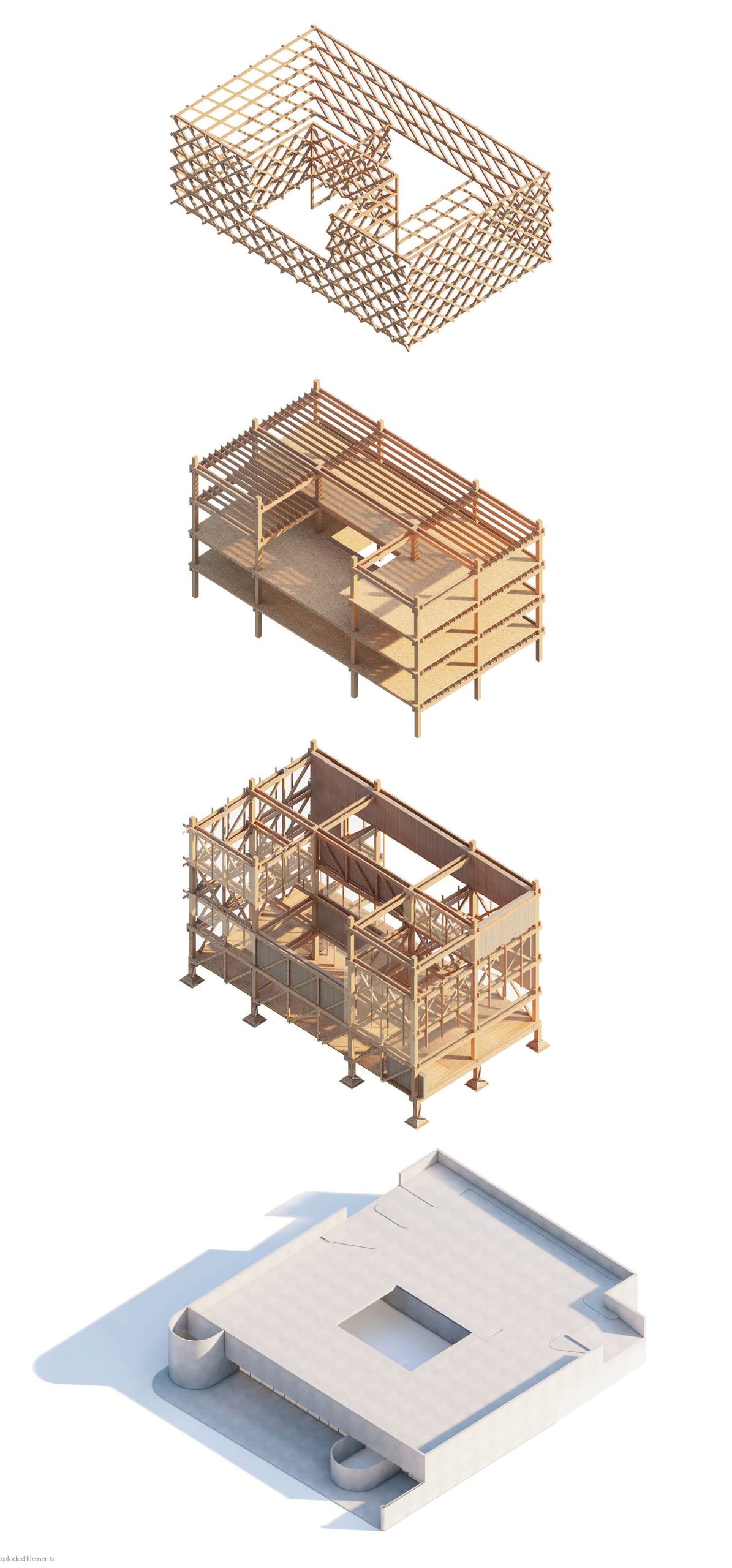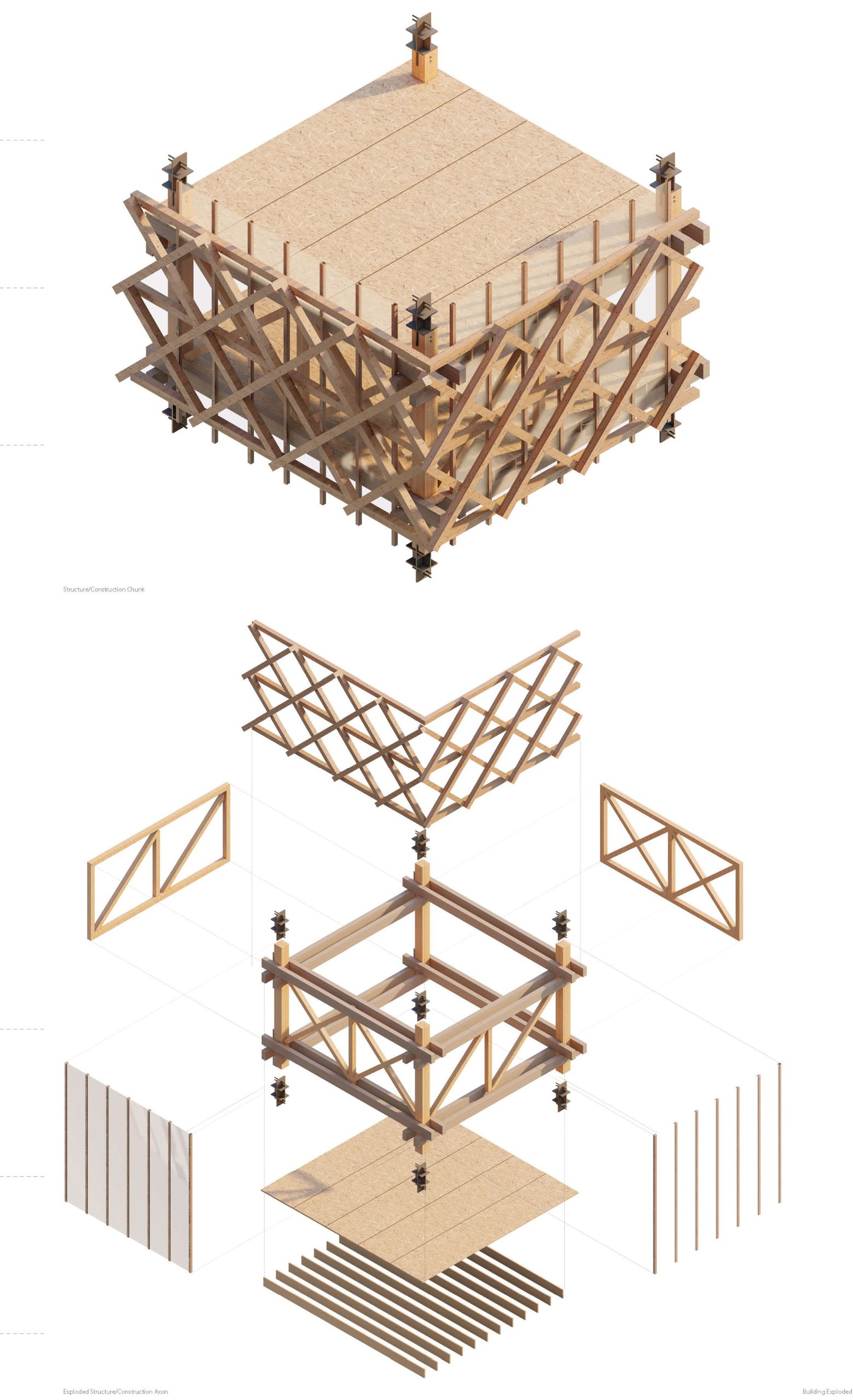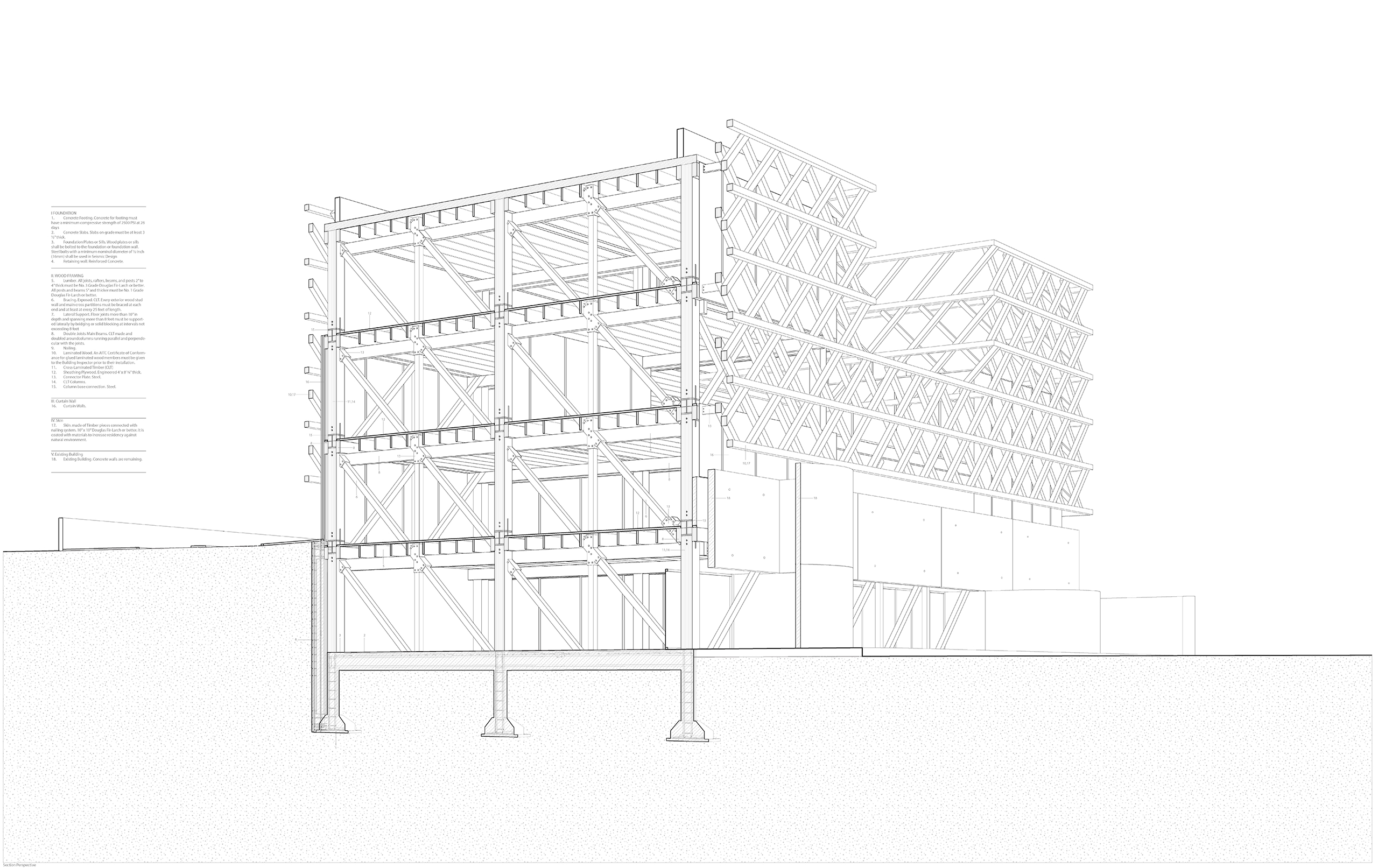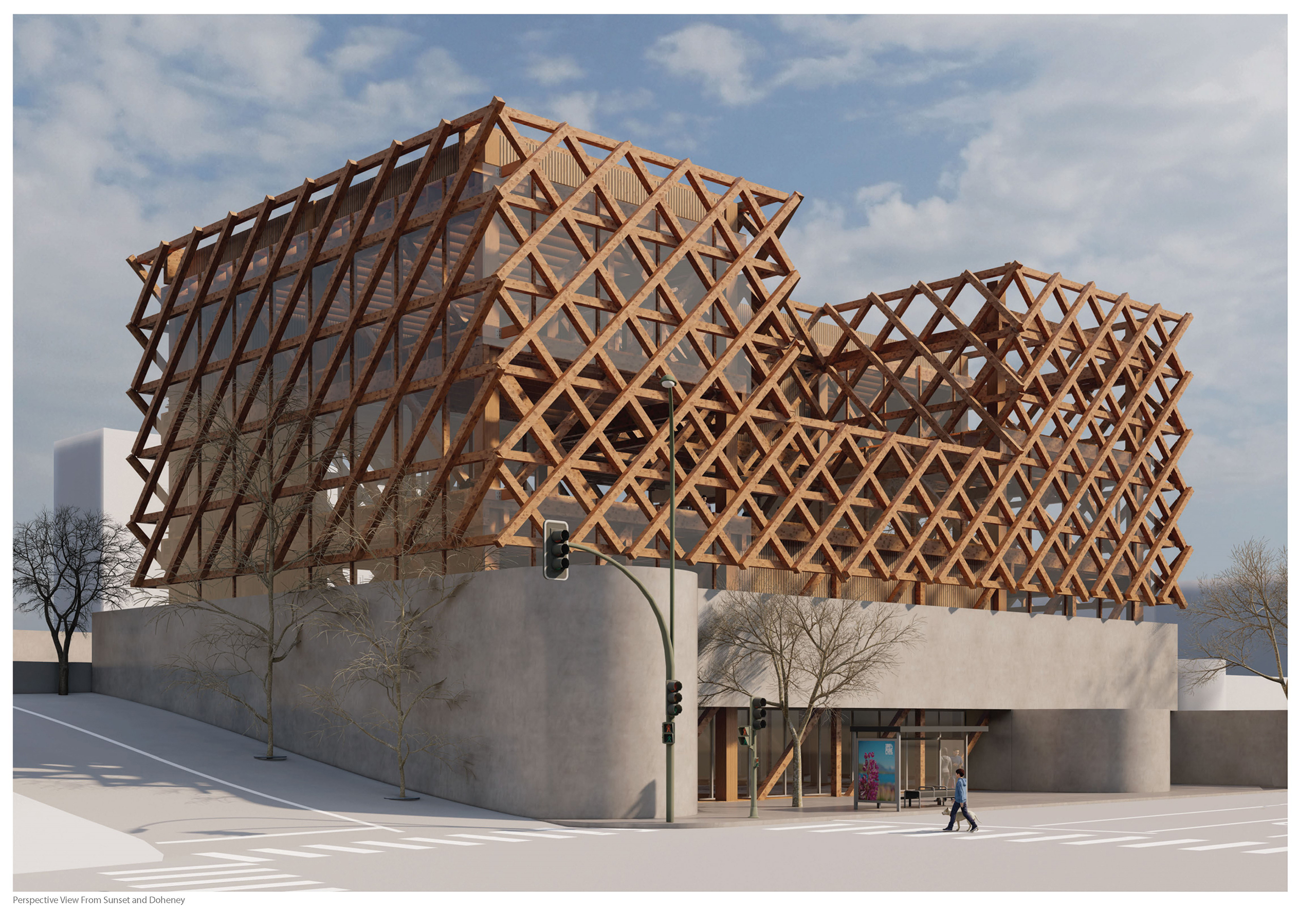The building also includes three exhibition spaces, strategically positioned between staircases. As visitors move through the building, they traverse these exhibition spaces, offering glimpses into the creative process through adjacent workshop spaces. For example, entering through the main door, visitors pass by a store and ascend the stairs, with a view of the ceramic shop to the left. On the second floor, crossing another exhibition space, they can see into the wood shop. In addition to this cross-walking journey, there are straight elevators and stairs on the north side, dividing access between public spaces on the east and staff-only areas on the west.
Sunset Art Center
The new art collective building on Sunset Boulevard showcases sustainable mass timber construction with a striking diagrid wood structure, blending craftsmanship with California’s wood-building traditions. The design integrates exhibition spaces, sculpture gardens, and workshops, creating an immersive experience where visitors engage with both the art and the creative process.







