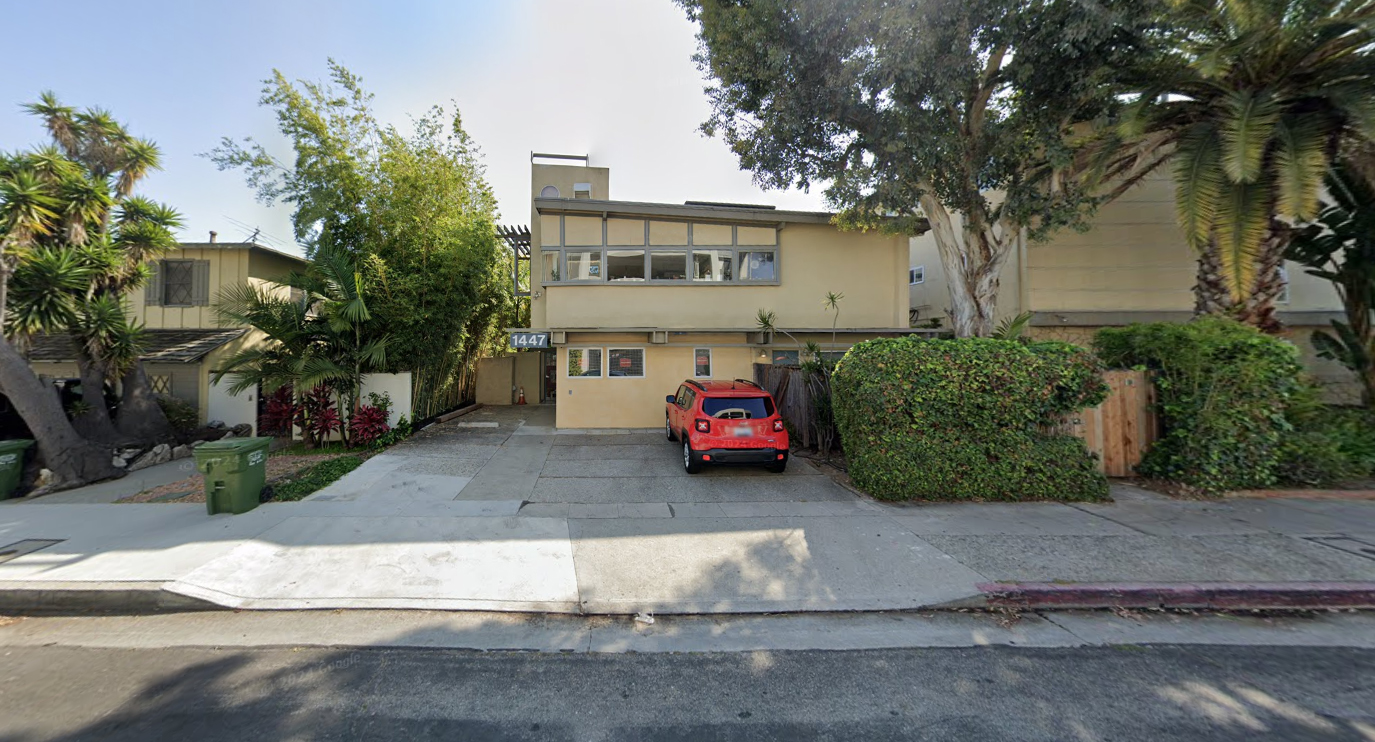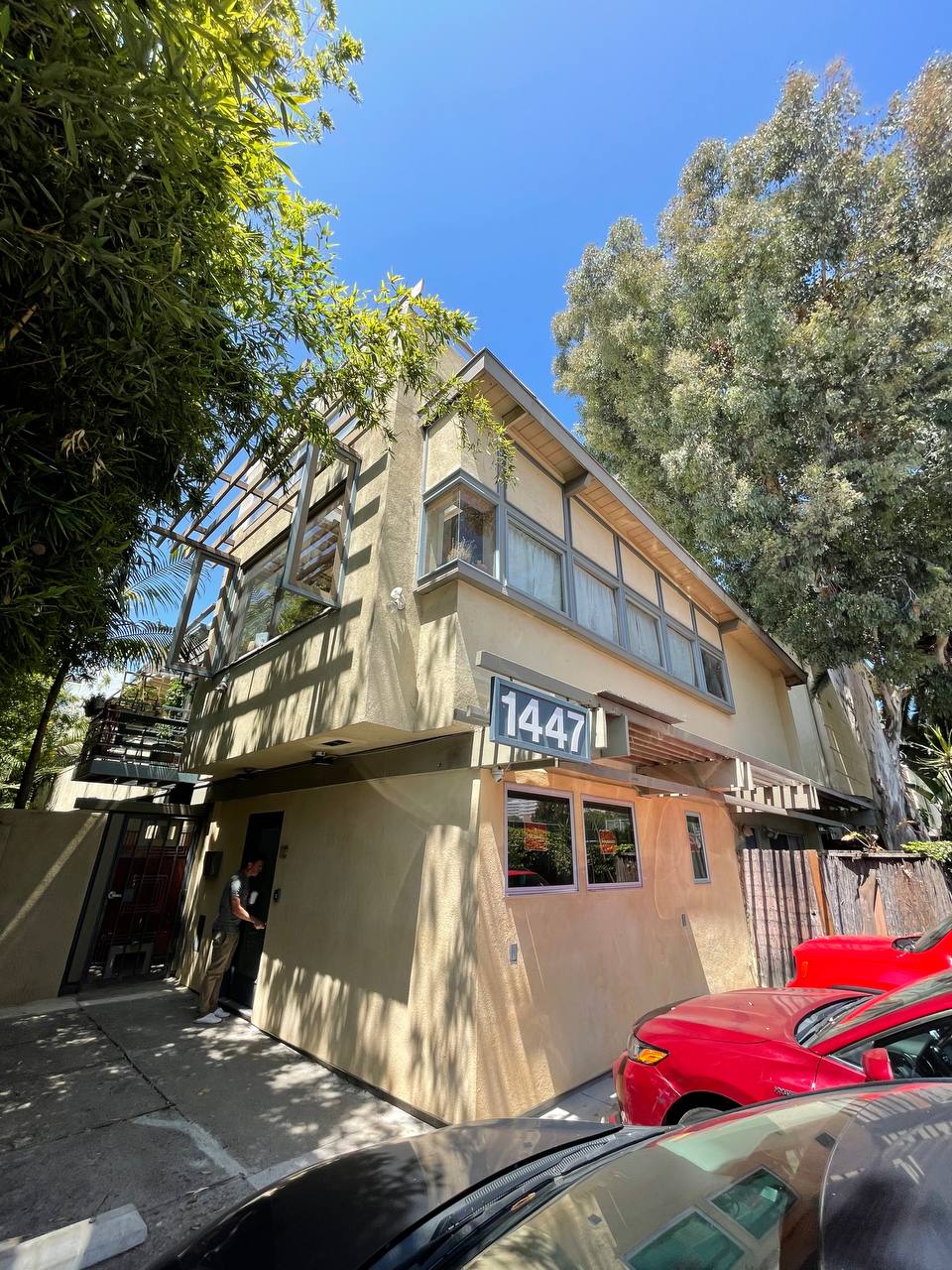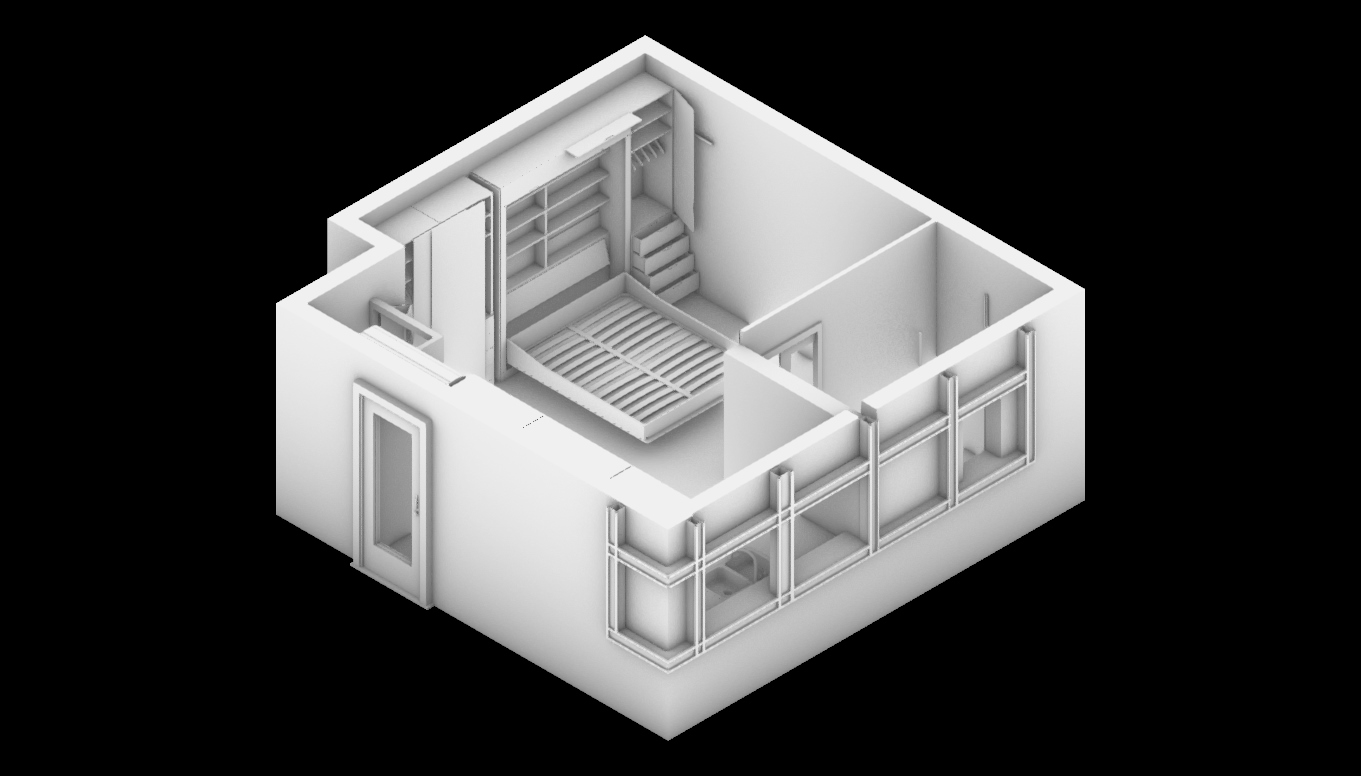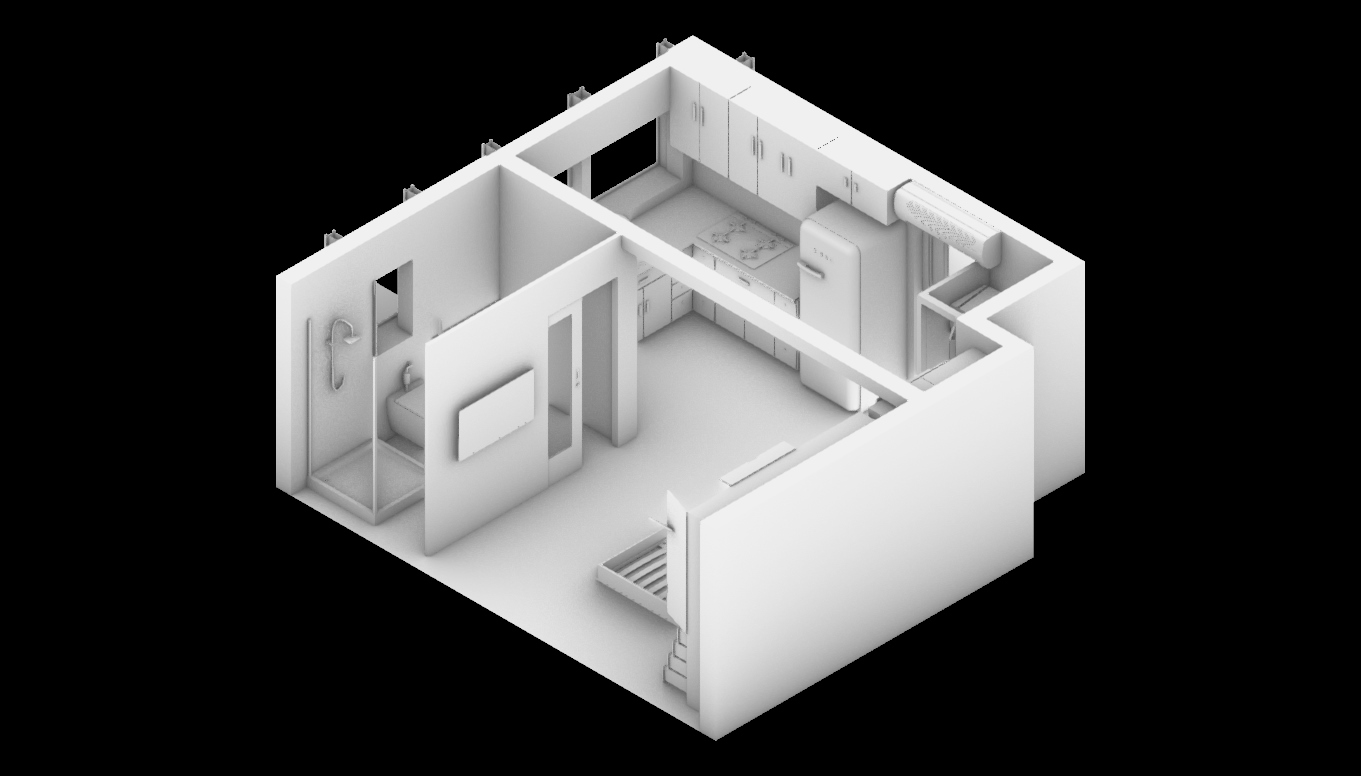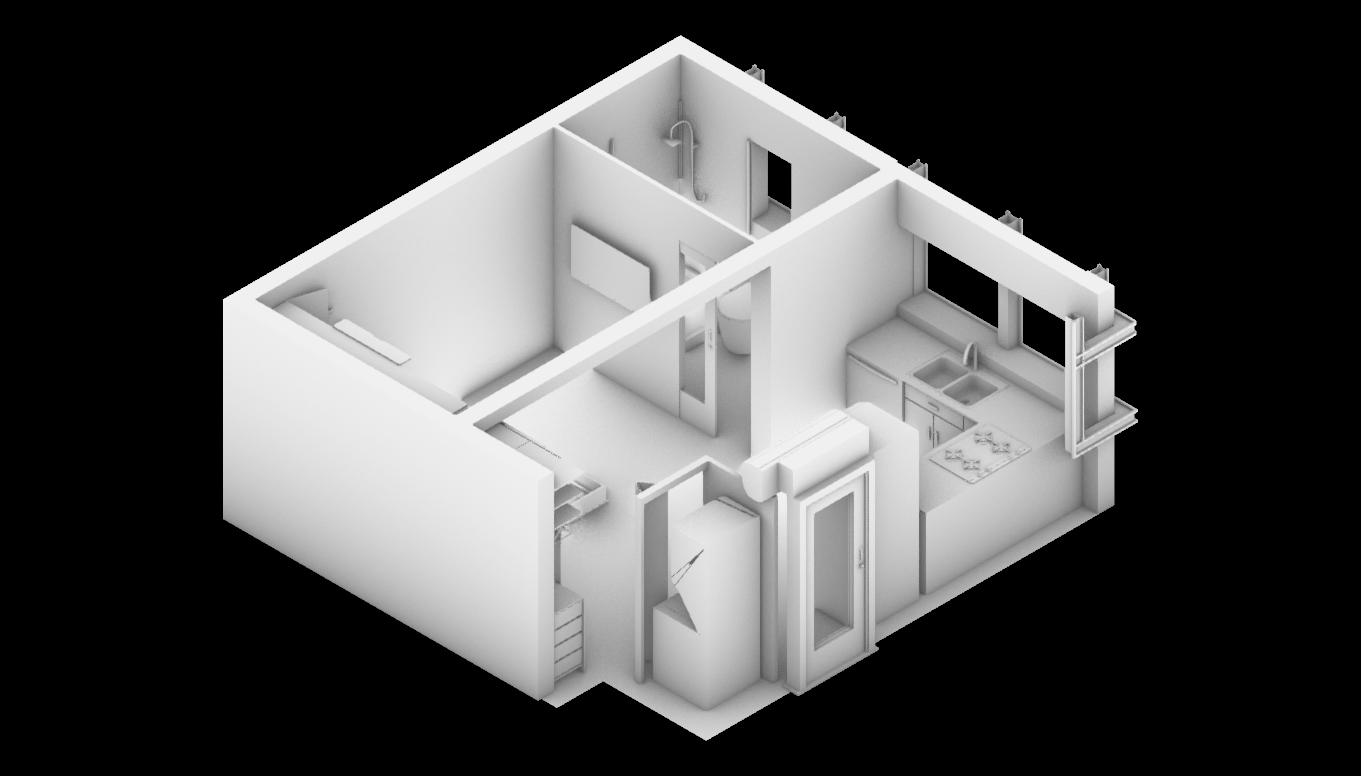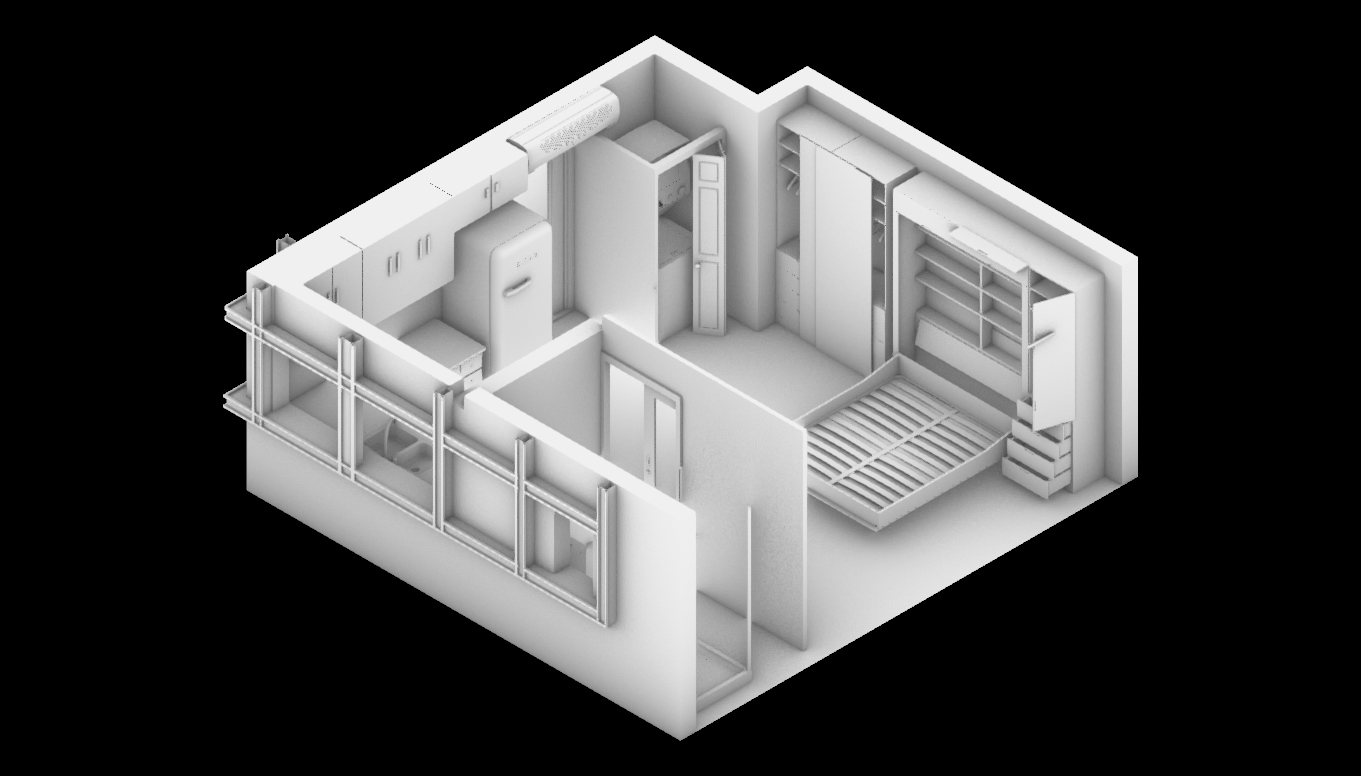Westgate ADU
The conversion of a historic bungalow's ground-floor parking into a studio seamlessly integrates modern amenities while preserving the building's original architectural language. With a side entry for parking access and an efficient interior featuring a full kitchen, bathroom, and convertible bed, the design honors its Frank Lloyd Wright heritage while enhancing functionality.


