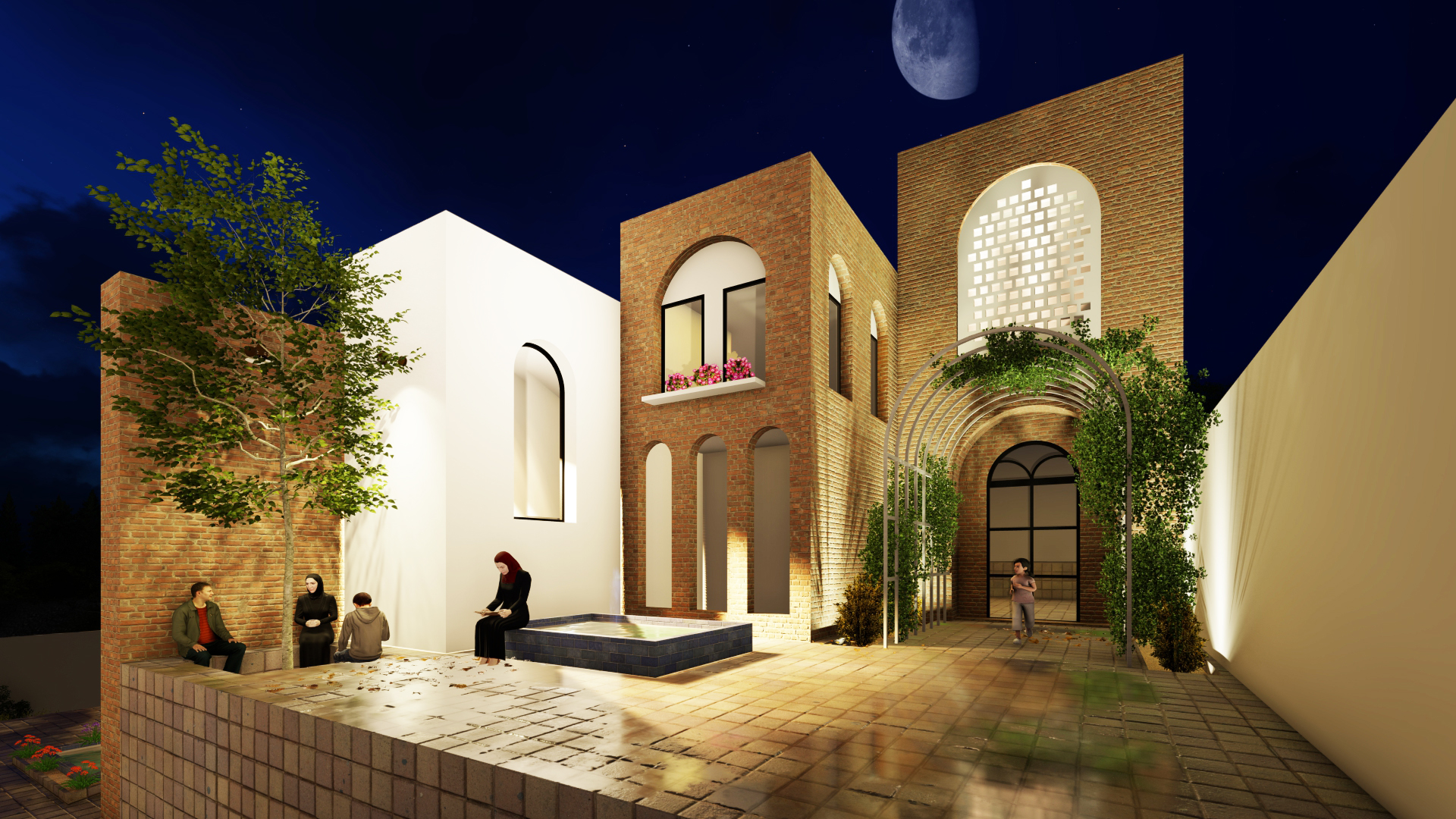The project is made for Kash Residential.
Arca House
This single-family house features a tiered design of four stacked boxes that gradually decrease in size, creating a stepped hierarchy in its form. The boxes are adorned with arched windows and openings inspired by vernacular architecture, finished in brick made from local soil and white stucco, blending contemporary and traditional elements to reflect the owner's tastes.







