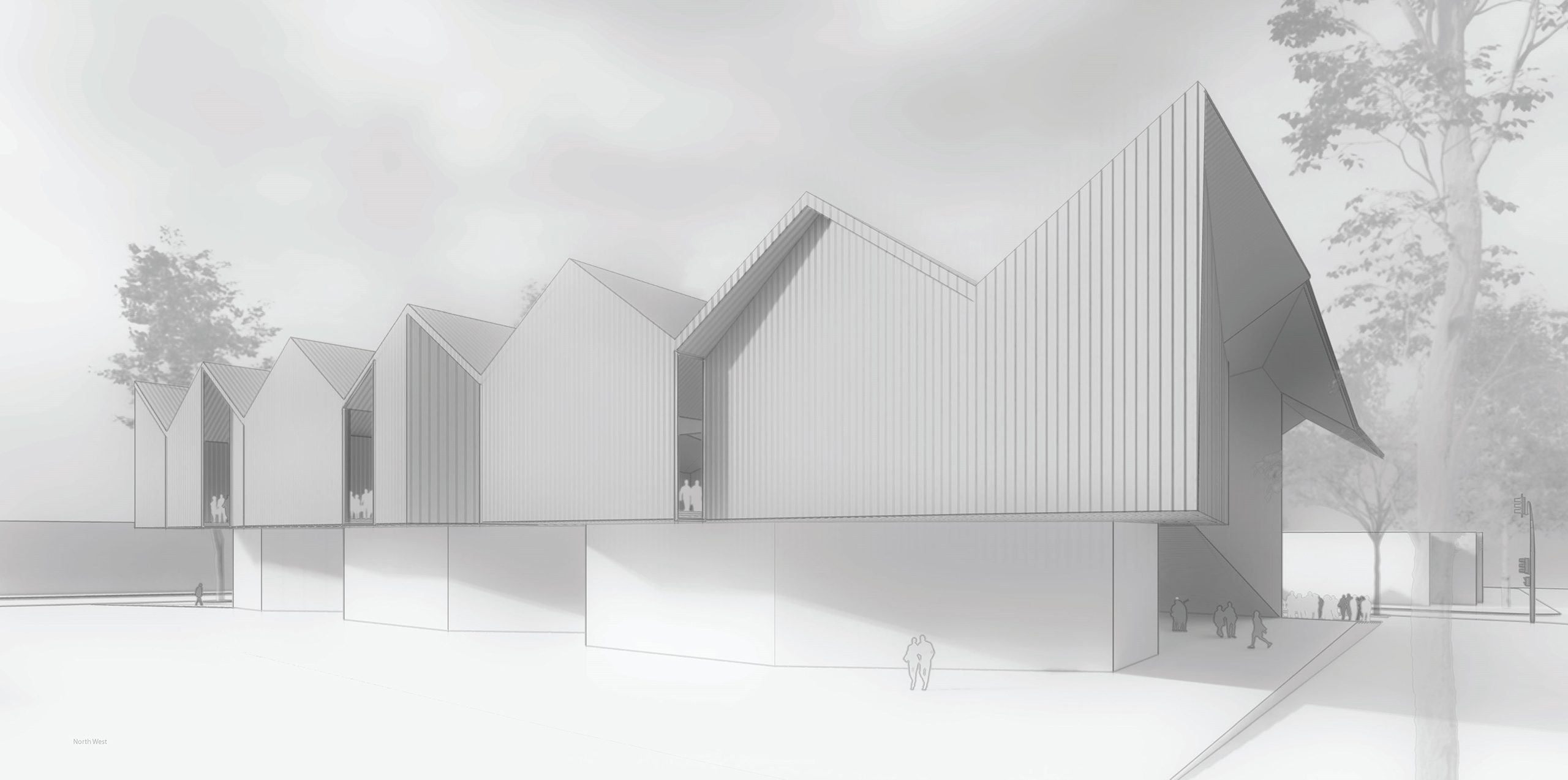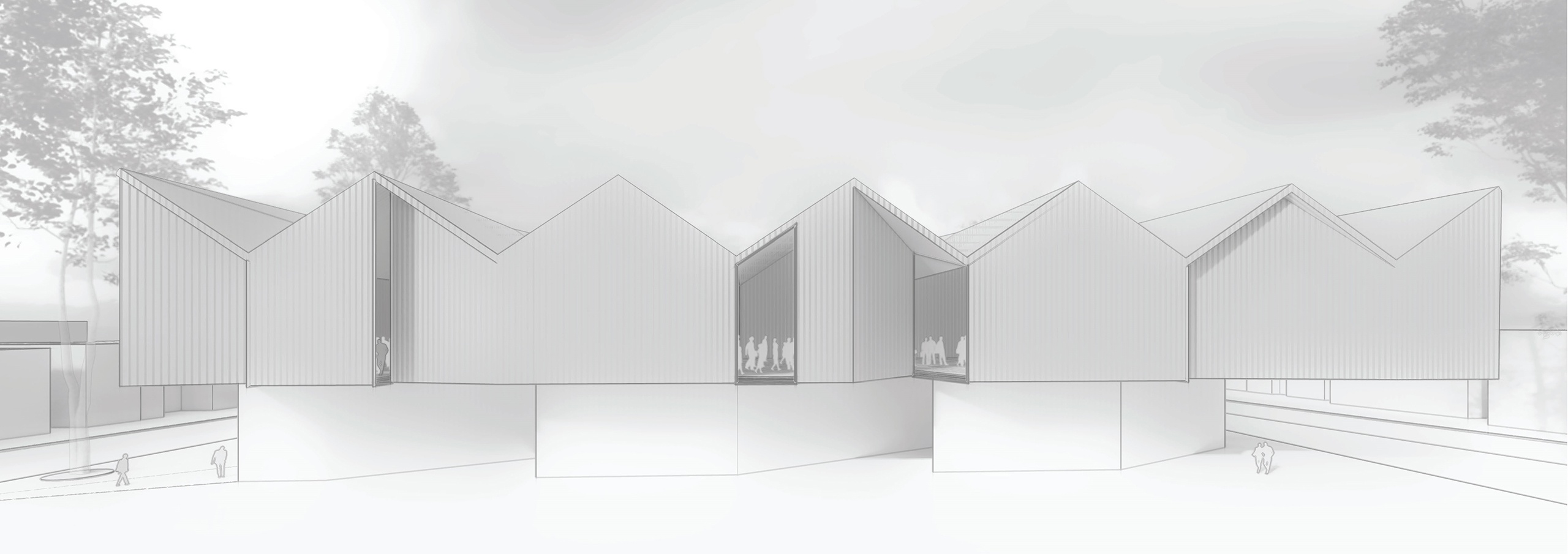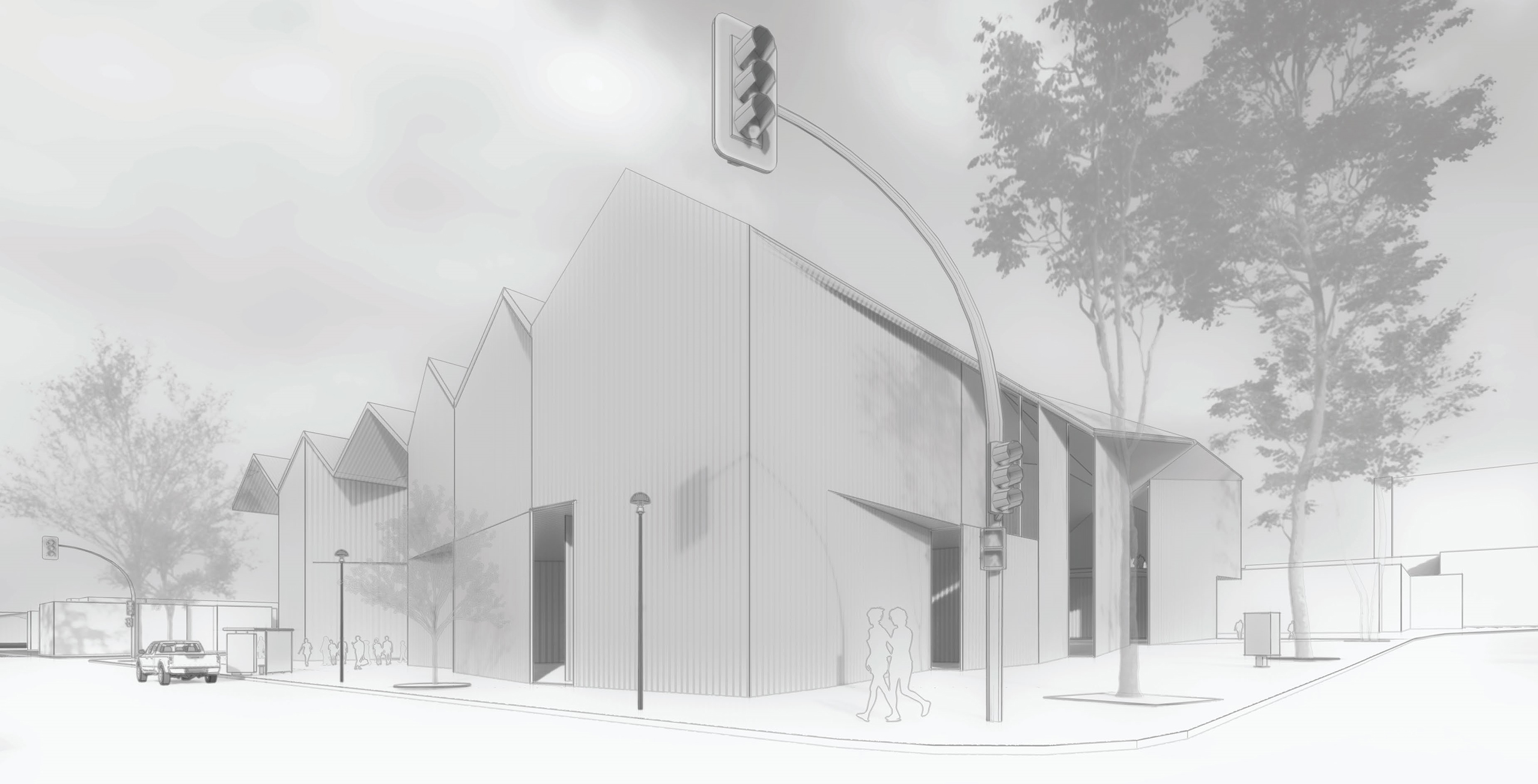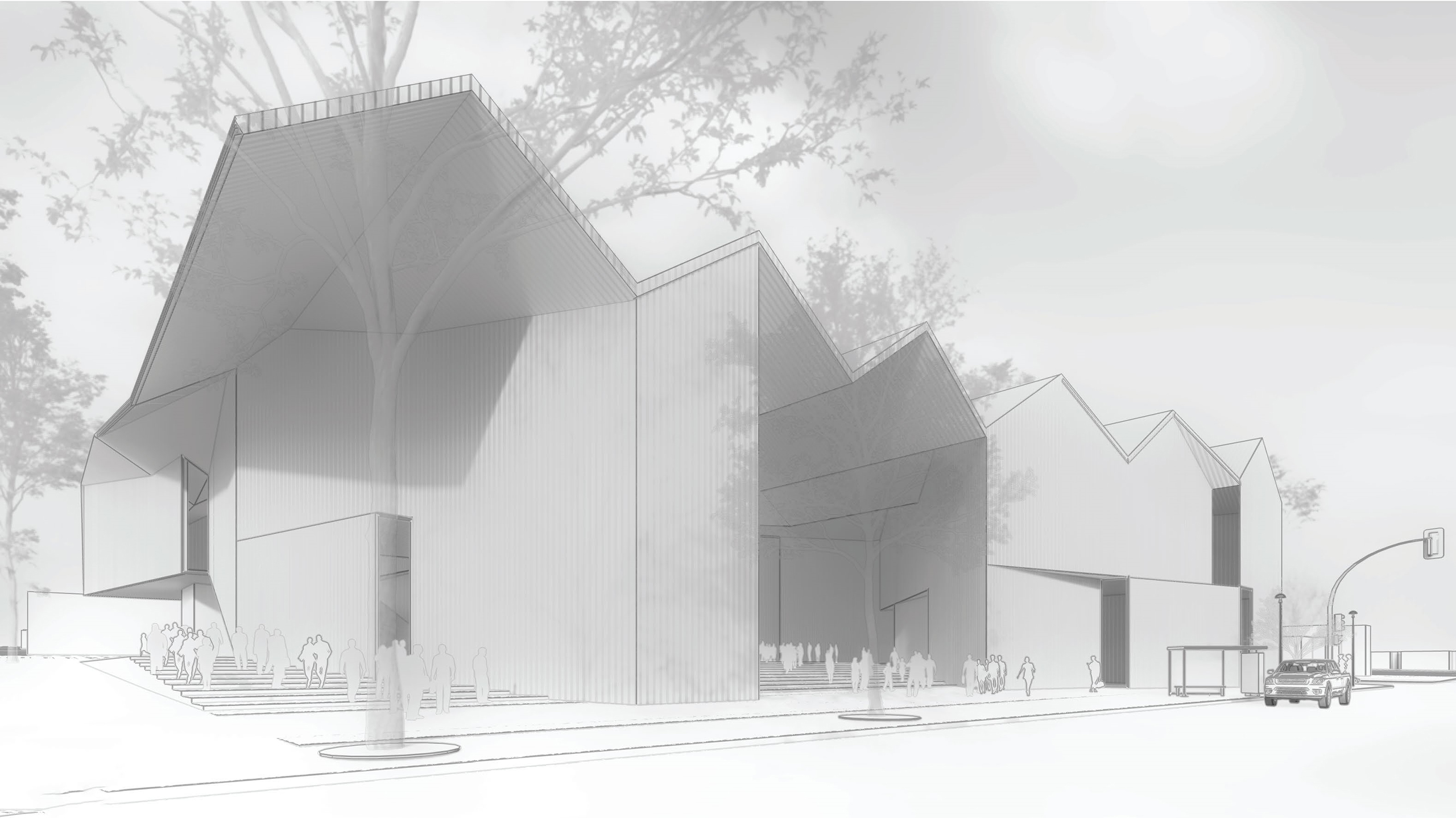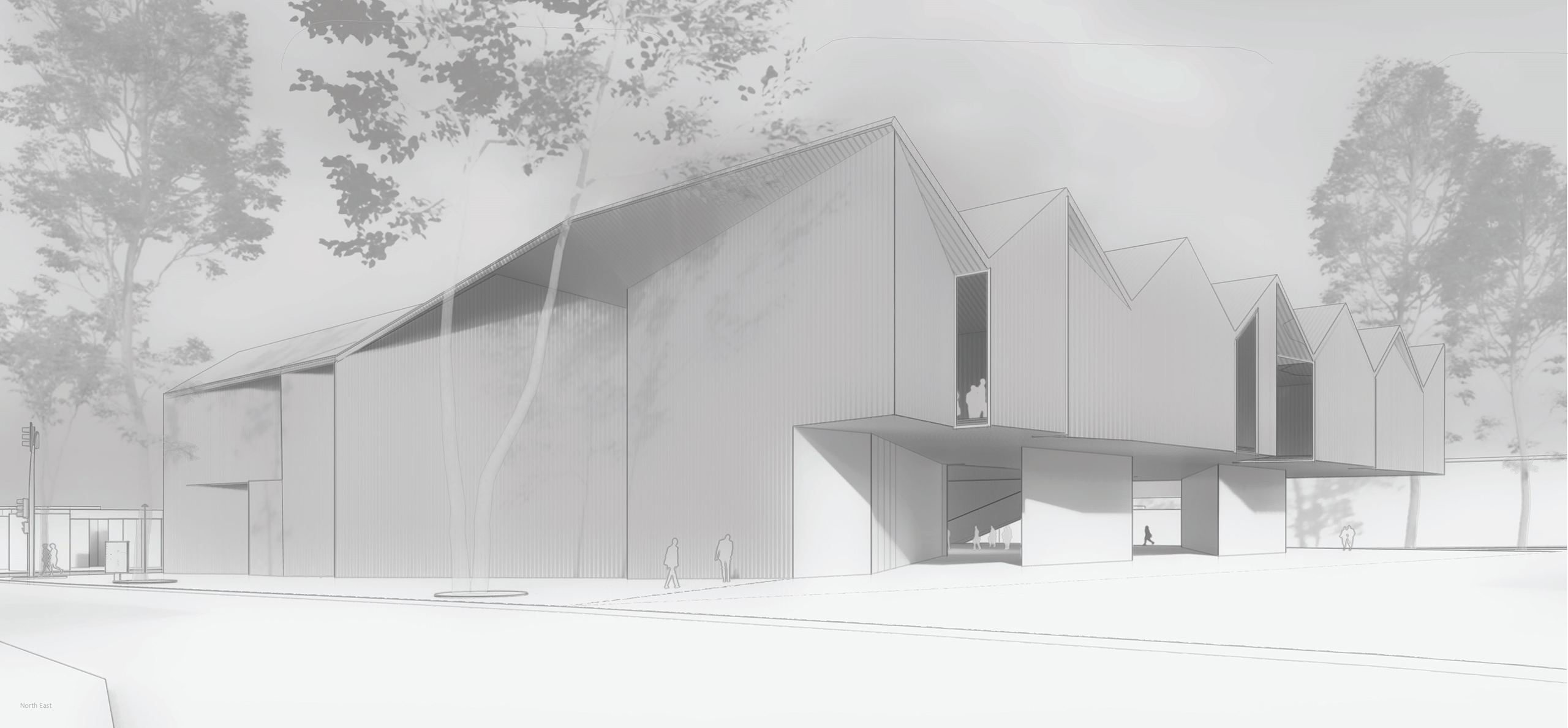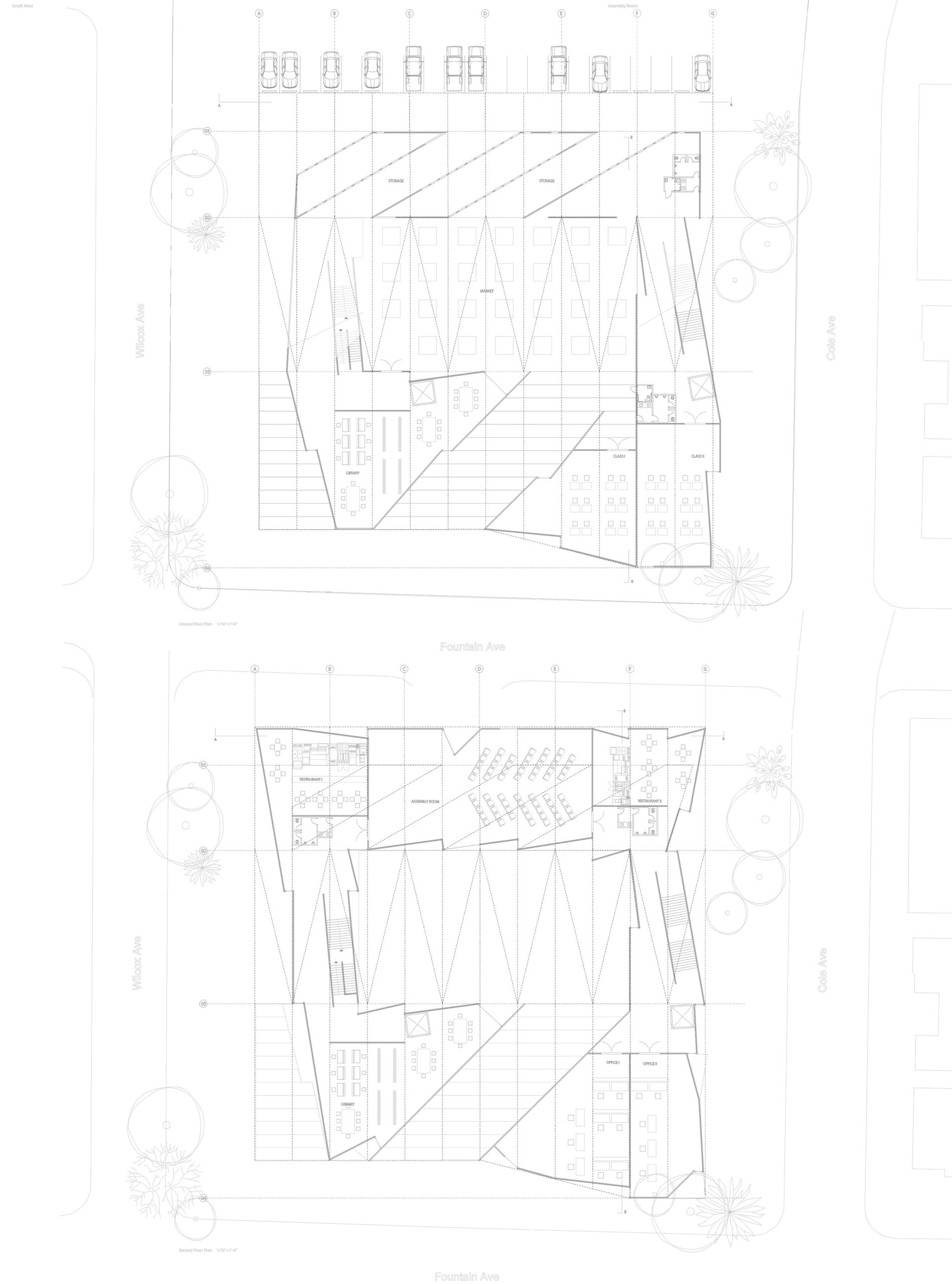The market is strategically positioned both beneath the building mass and as a void within it. The building’s various masses are arranged obliquely to preserve the figural void of the market hall and block direct views from the outside, enveloping the hall and wrapping it with community center functions. A folded strategy is also applied to the building’s apertures, maintaining the abstraction of the overall massing. Windows are concealed from orthogonal views and are only revealed while walking along the building’s elevations, preserving the building’s sculptural quality. The roof massing on the west side is designed as an occupiable volume, connecting the first and second floors and extending from south to north. This spatial organization creates a variety of room proportions, some narrow with gabled tops and others featuring oblique spaces that span multiple floors. In the assembly hall, four serial gables create a rhythmic ceiling, contributing to the dynamic and varied spatial experience throughout the building.
Farmers Market
This proposal for a market and community hall features a bold, sculptural design that draws on the architectural vernacular of Hollywood, integrating elements like gable forms and open interiors. Utilizing unconventional timber composites and folded surfaces, the building creates dynamic spaces and a central market void, while engaging with the urban context through its varied massing and concealed apertures.


