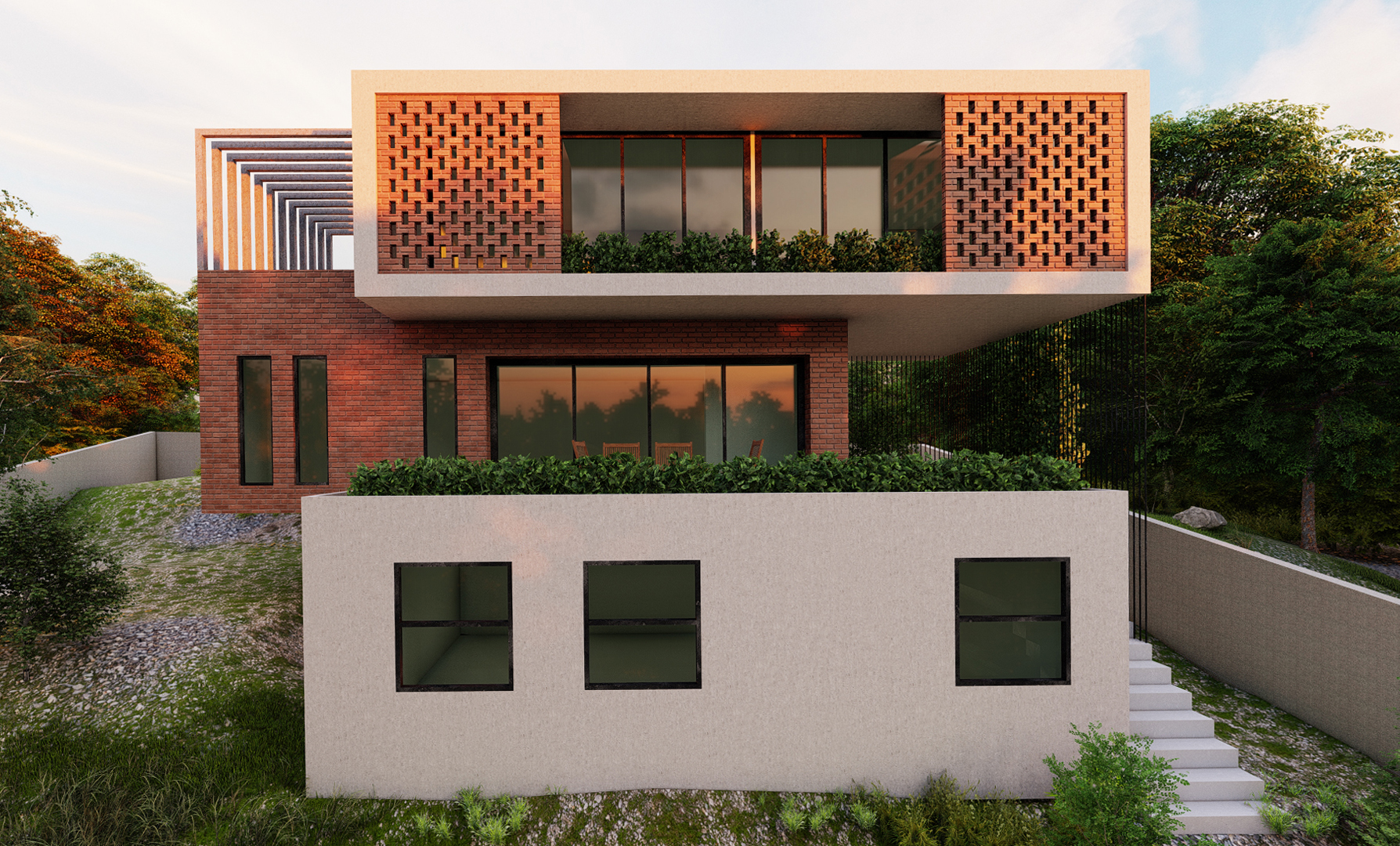Horizons House
This house features a contemporary design of three sliding boxes, creating large balconies that maximize views, while its vernacular brick exterior blends modern architecture with traditional materials for a balanced and dynamic aesthetic.







