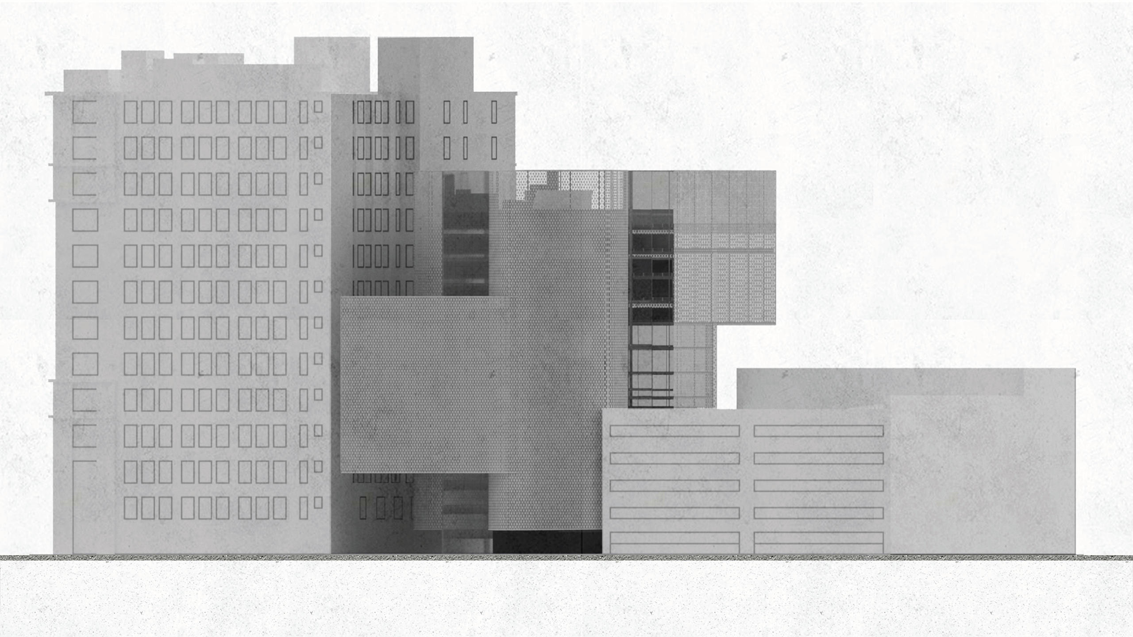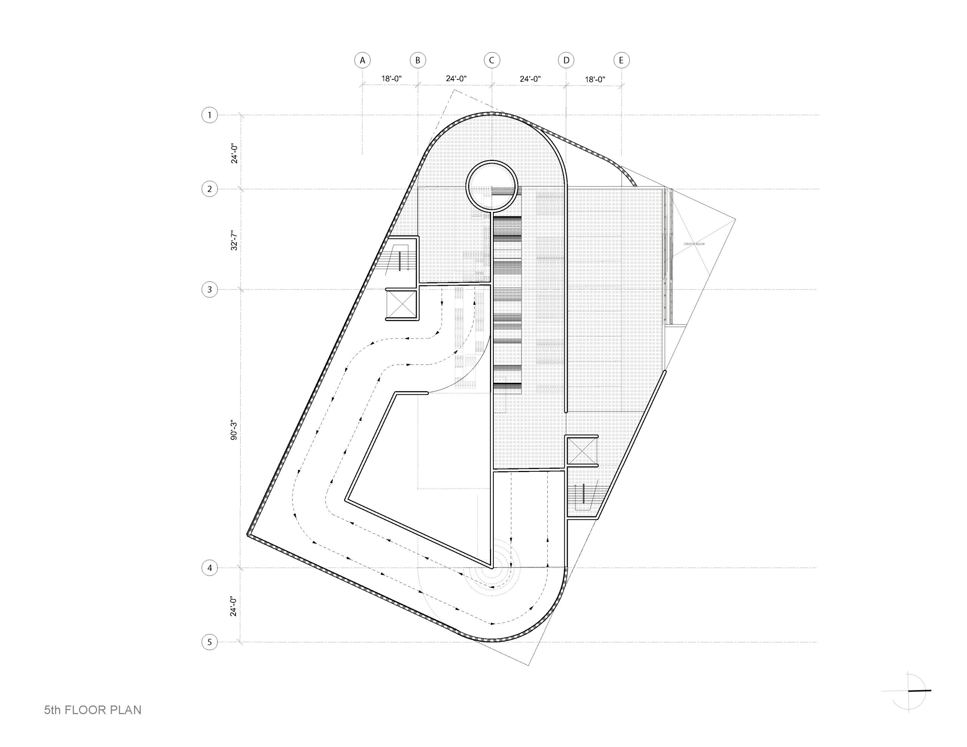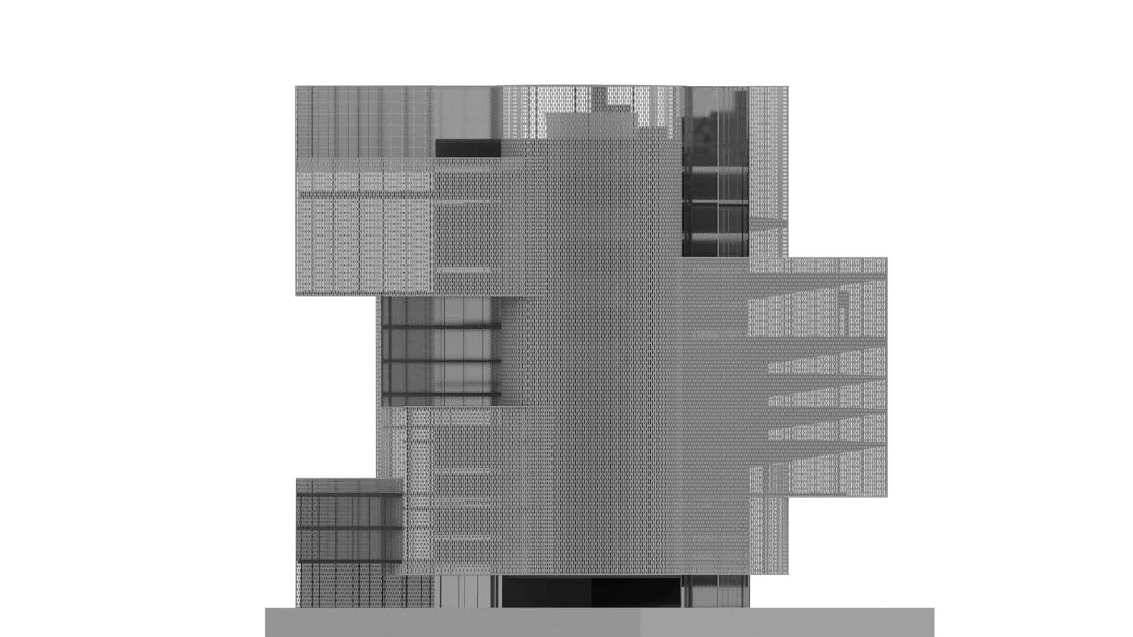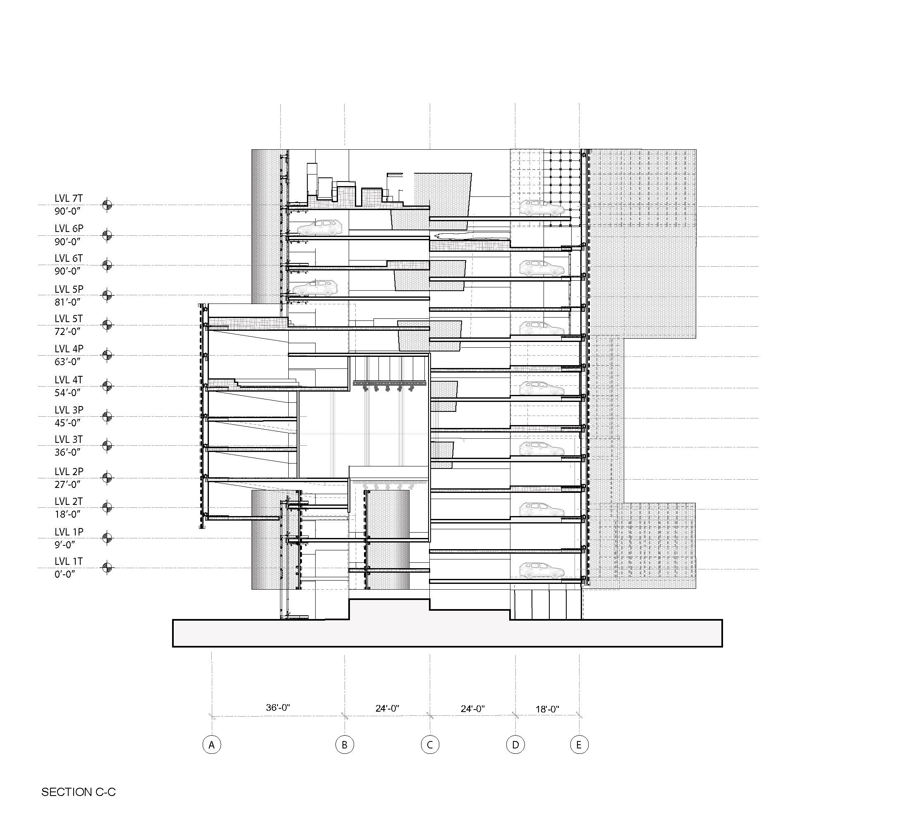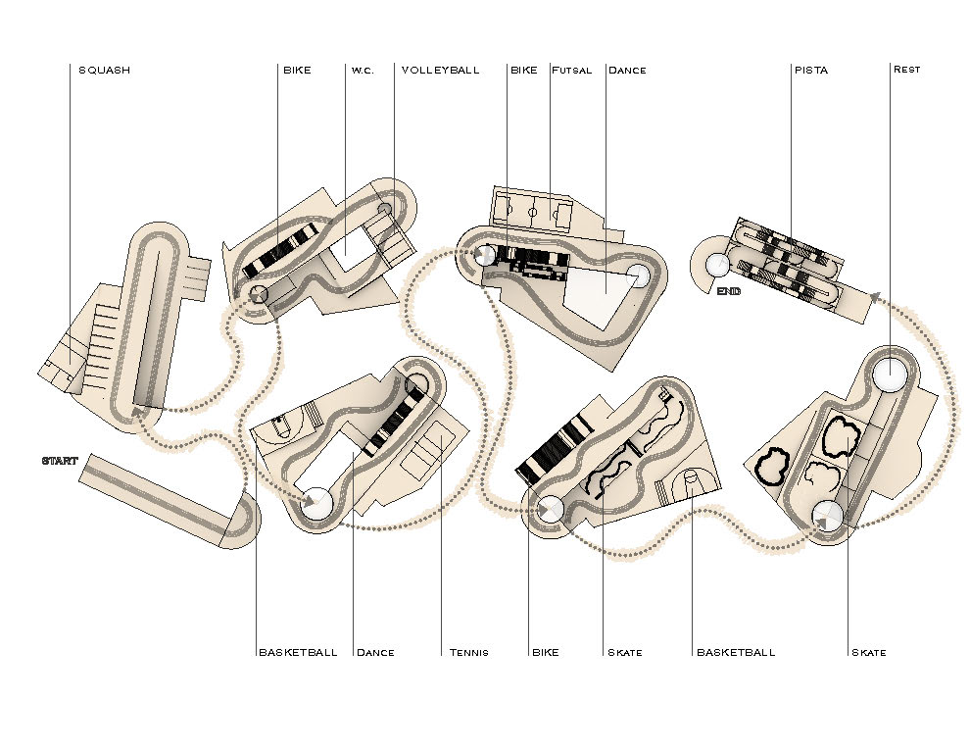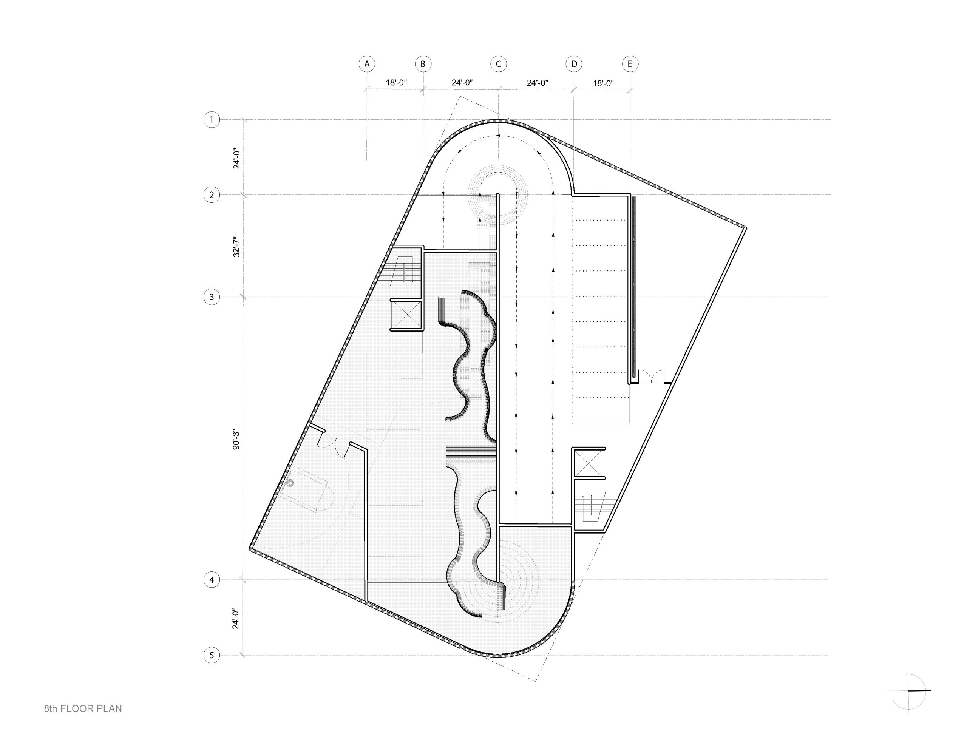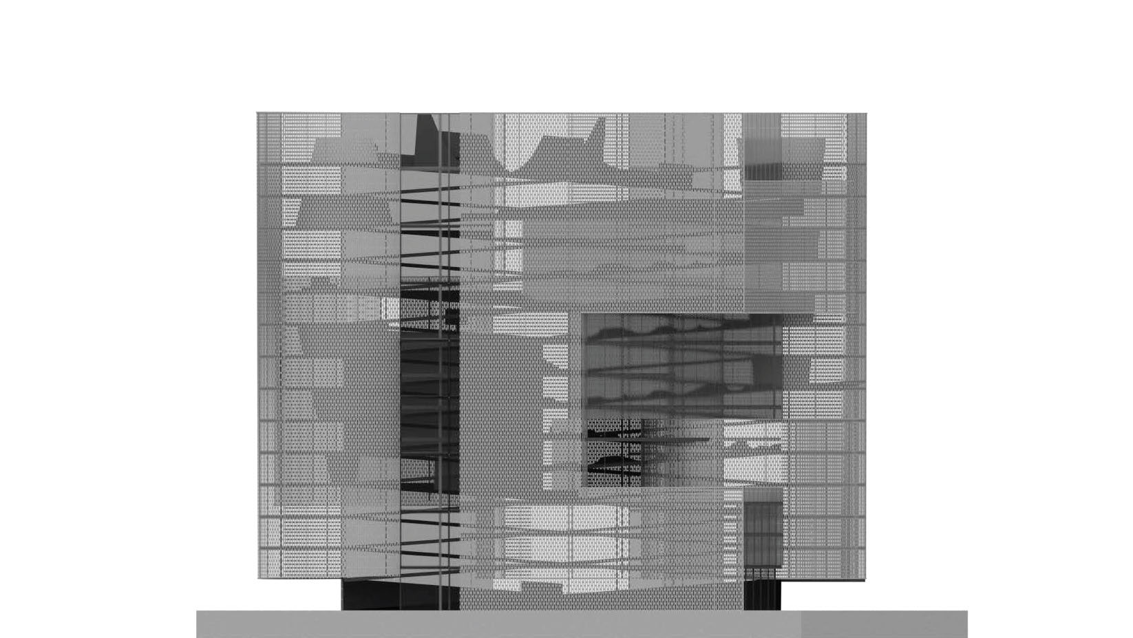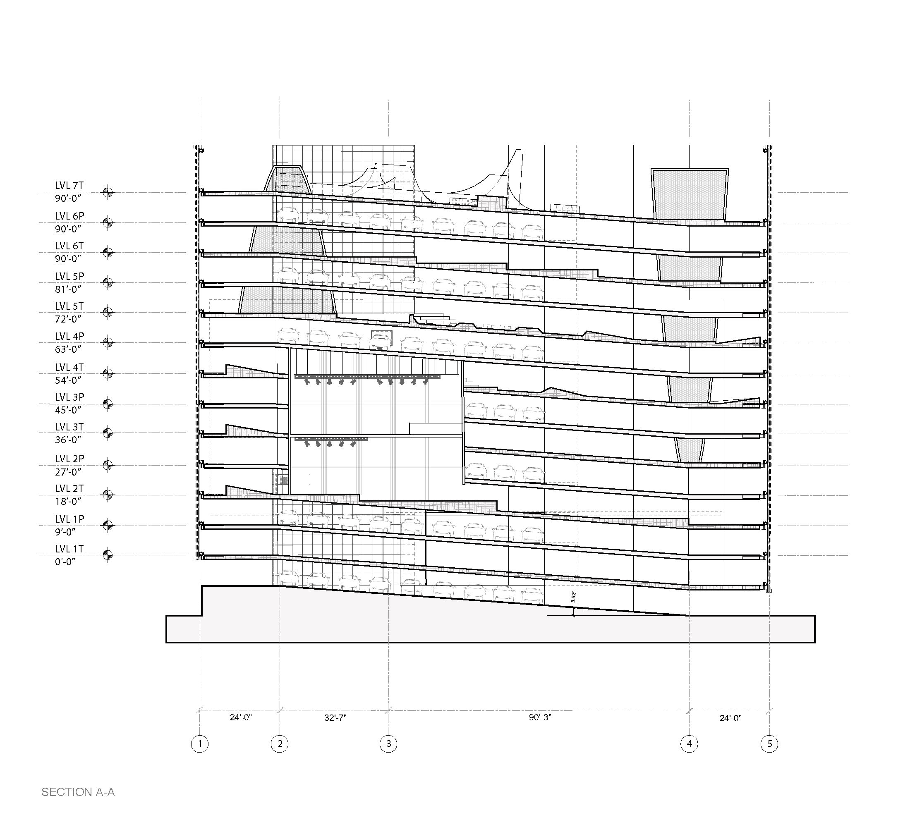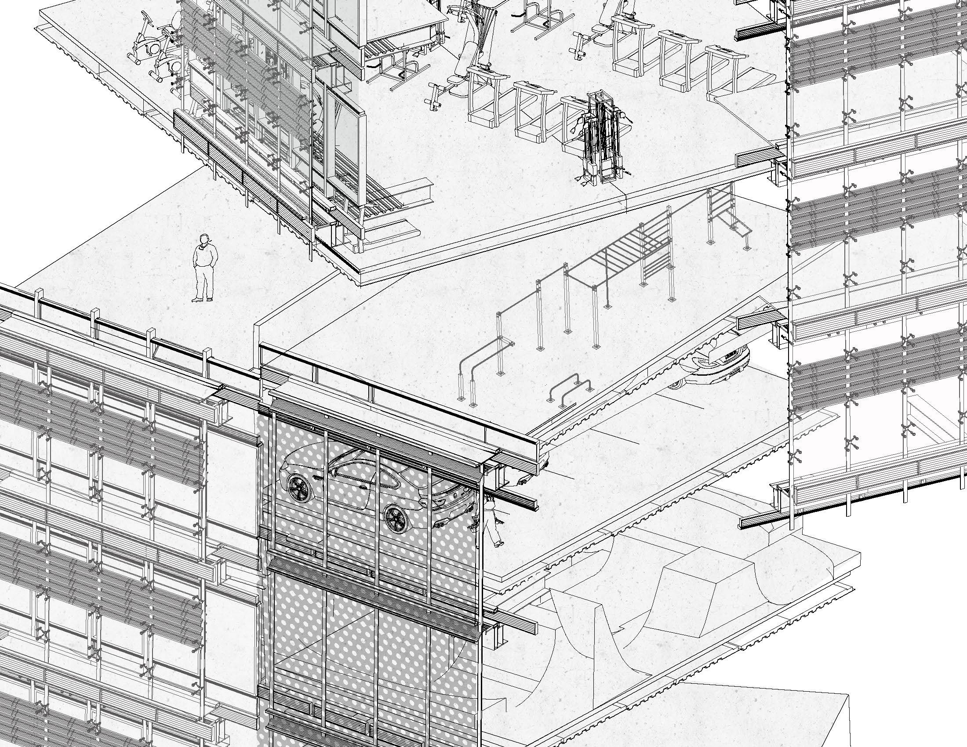Parking Gym
Between architecture: in considering the parking garage alongside the gym, there is a clear emphasis on the movement and circulation of people and things. As the demands of each component of the design necessitate an extended distribution in section, so too do both continuity and discontinuities in sequence and movement. To both develop a strategy of organization, and to then develop a strategy of circulation that can advance the spatial ambitions while establishing coherence and legibility for use. Managing the interface between gym and parking, between car and person, will necessitate an attitude towards ramps and thresholds, and all of their possible expressions.


