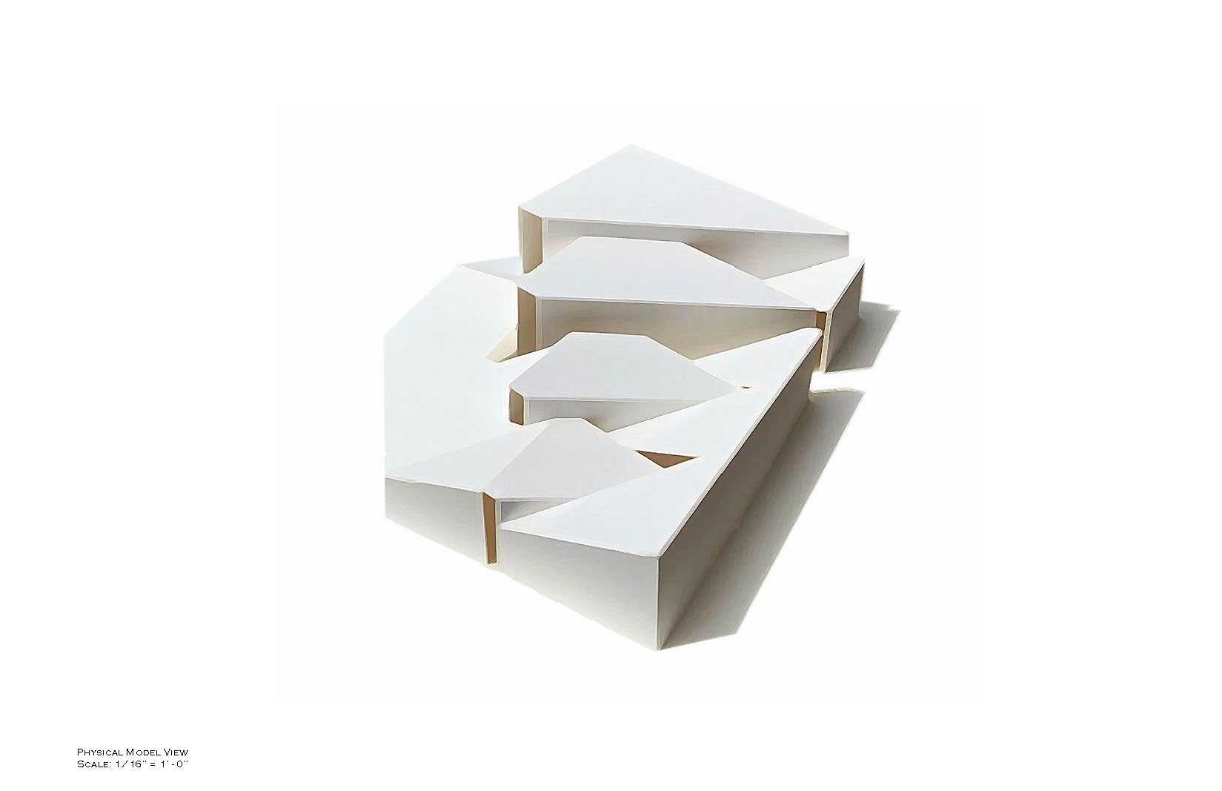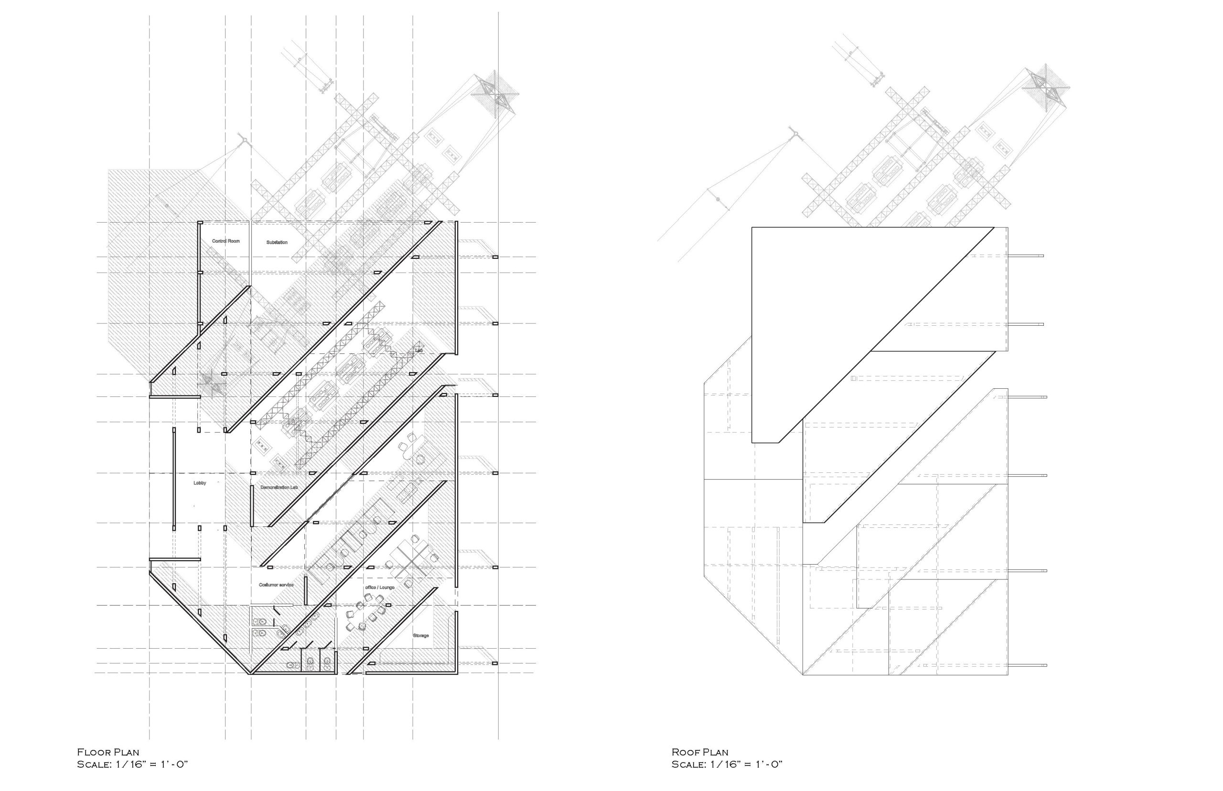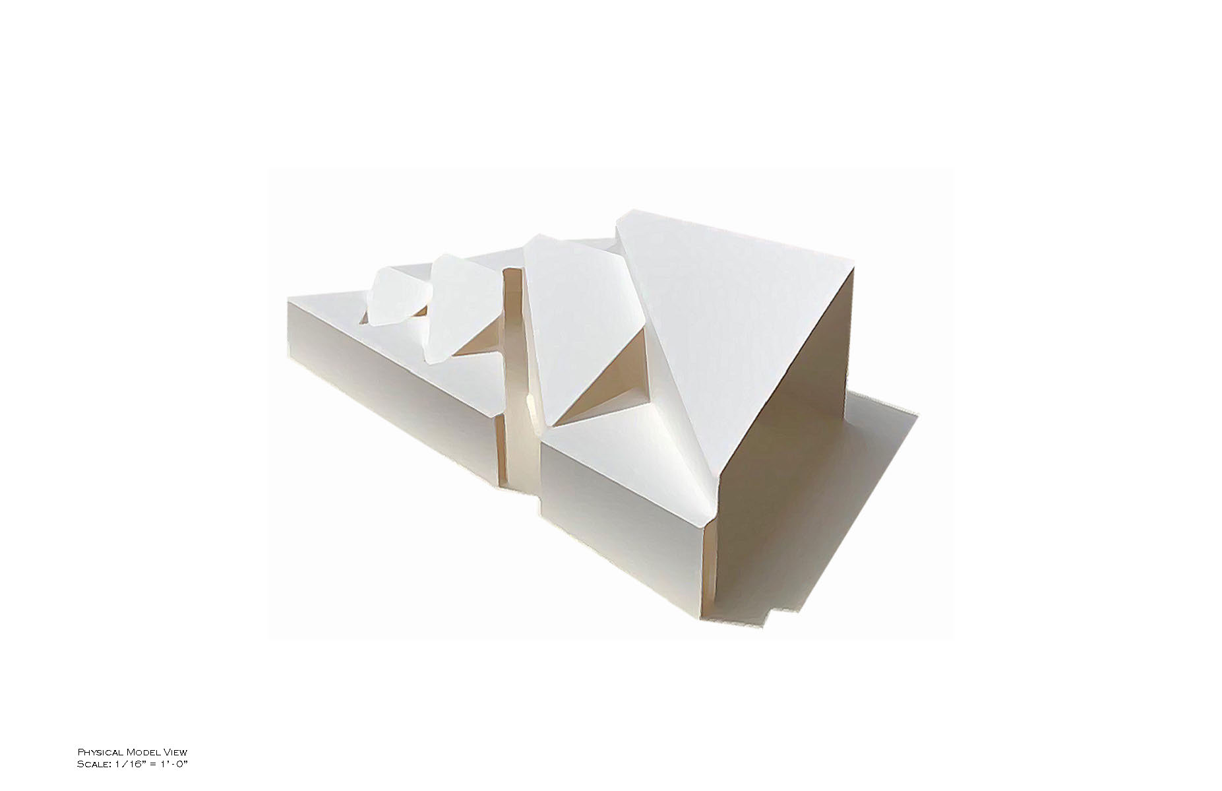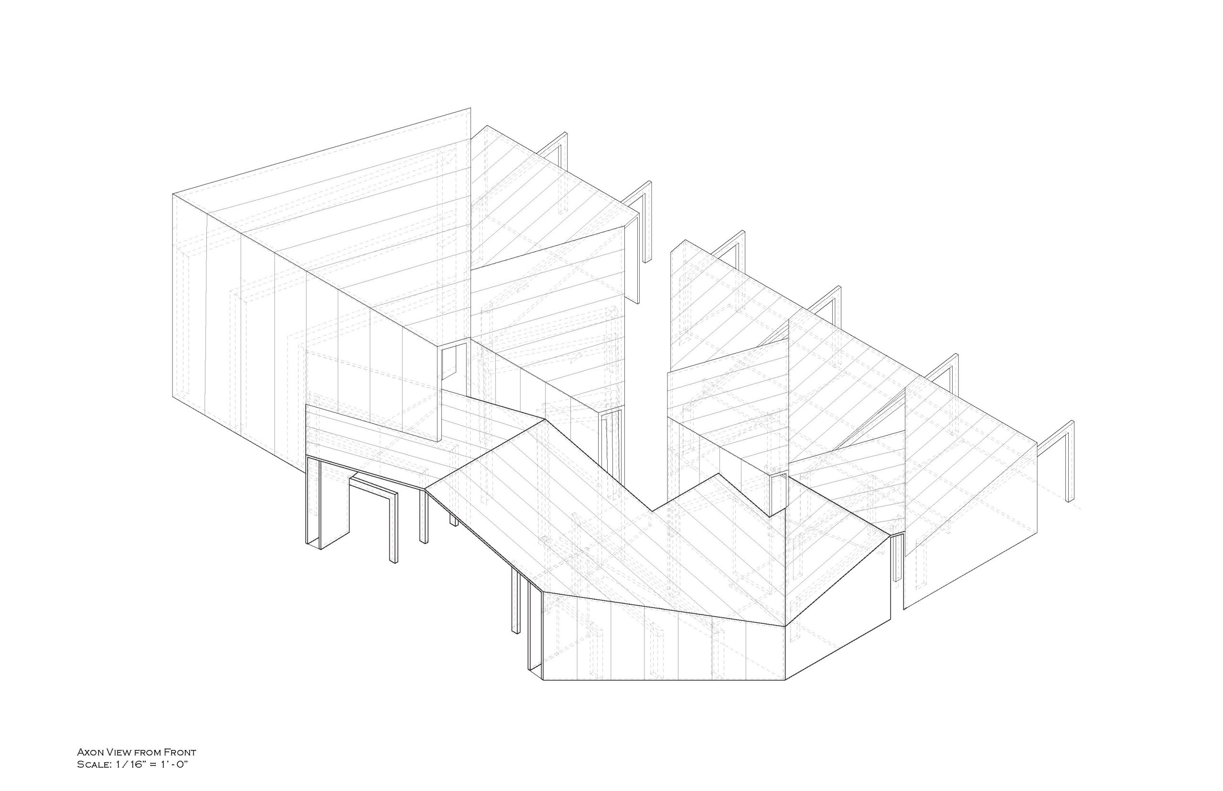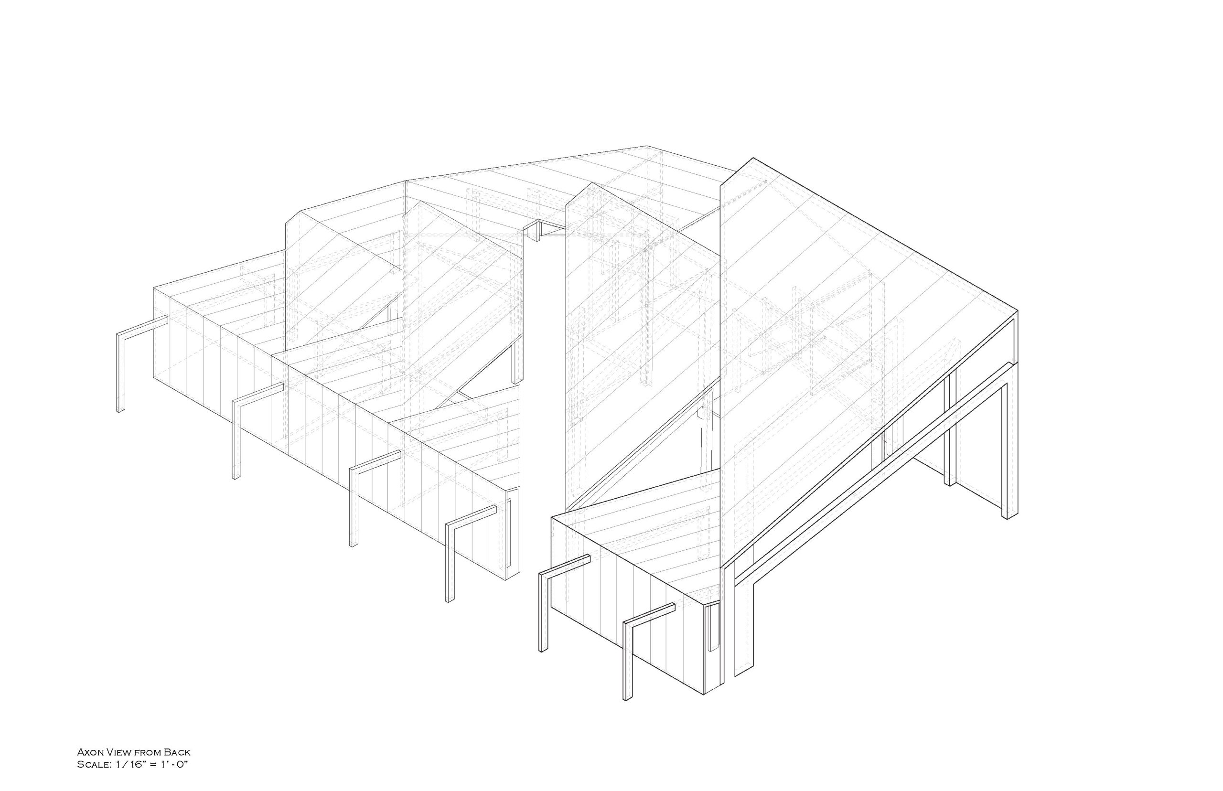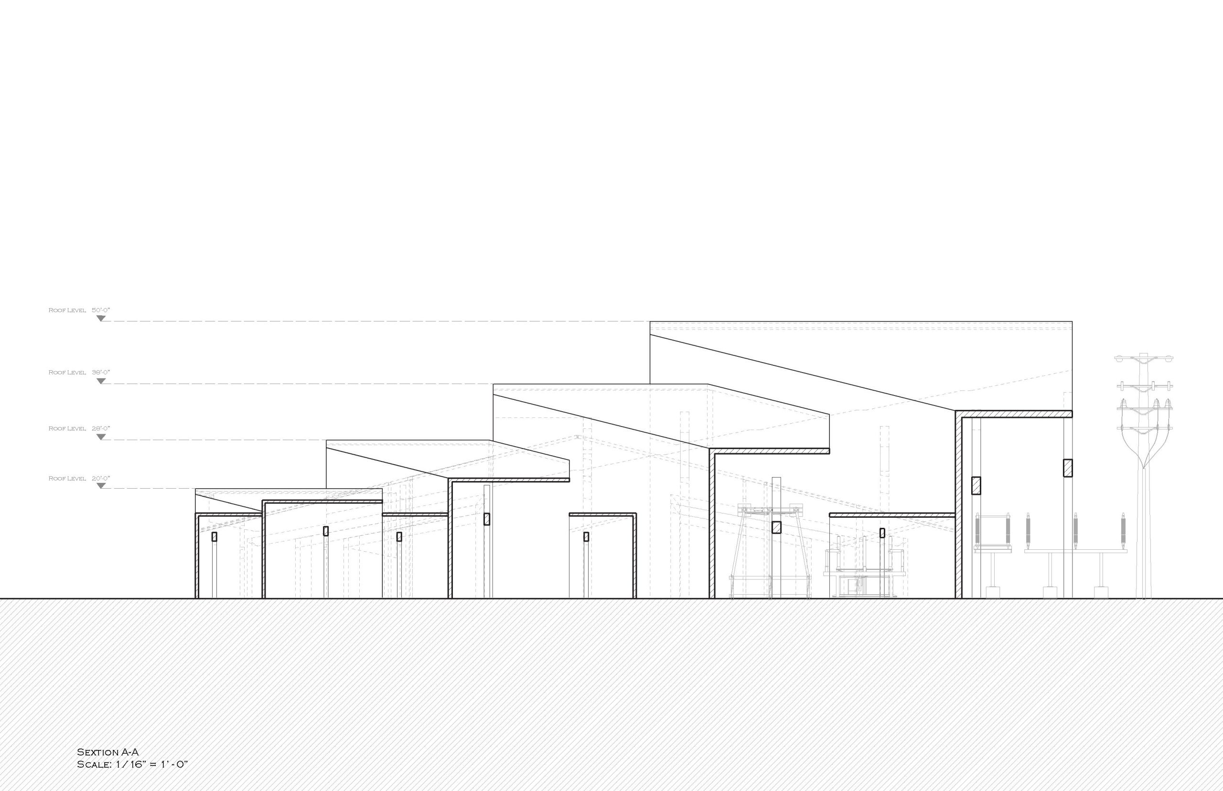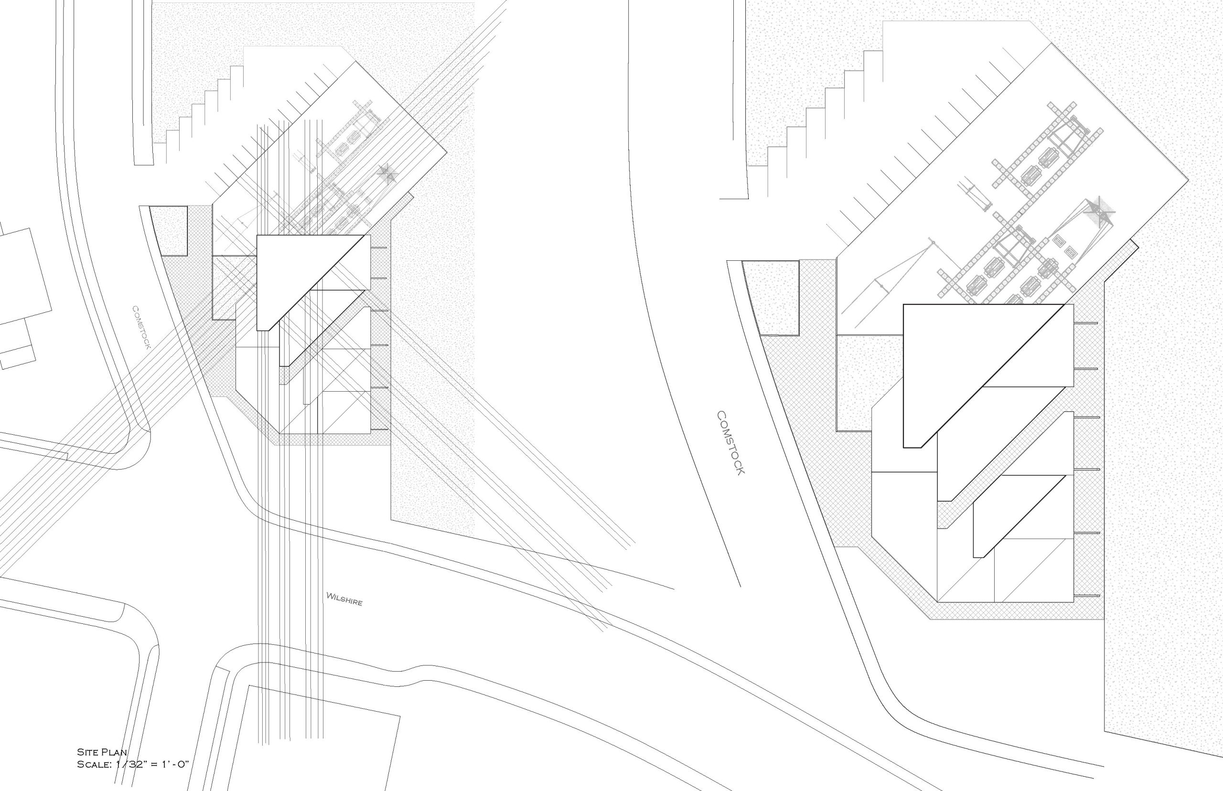Substation
This project explores how aggregating structural modules can create complex forms that obscure their individual components, resulting in a unified, dynamic structure. The design contrasts orthogonal exteriors with diagonal floor plans and varying levels of porosity, guided by a hierarchical arrangement of structure, skin, program, and apertures.


