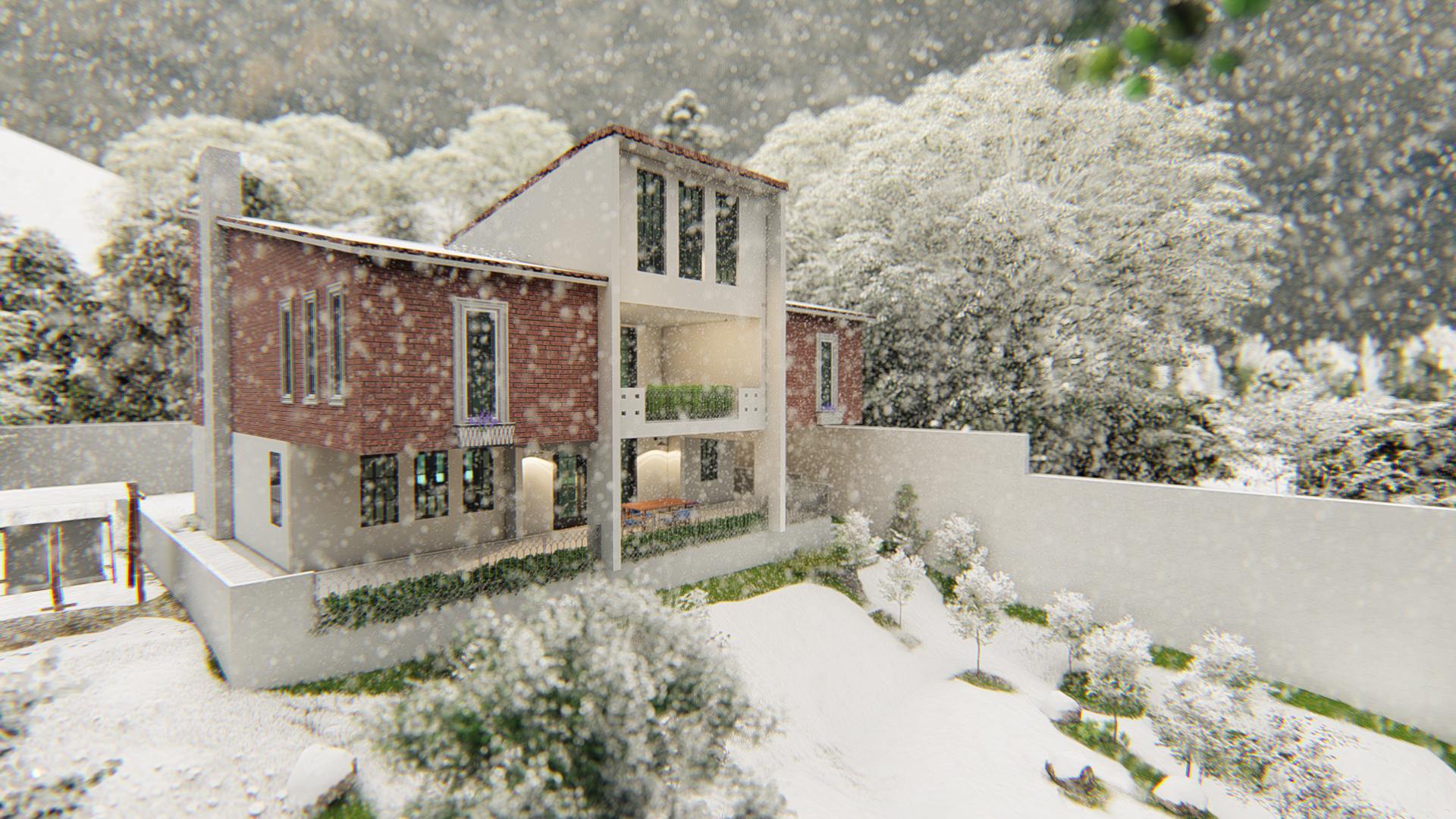Villa V
This three-story villa, composed of interlocking V-shaped volumes in brick and white materials, is perched on a hilltop, with balconies strategically positioned to capture panoramic views of the surrounding landscape.



This three-story house, perched atop a scenic hill, features a bold architectural composition of two interlocking V-shaped volumes, blending contemporary design with traditional materials. The exterior is defined by a striking contrast between rich, textured brick and smooth white plaster, creating a dynamic visual interplay that enhances the villa’s modern elegance. The V-shaped geometry not only adds architectural interest but also allows for a unique spatial configuration, with the arms of the Vs creating natural divides between different zones of the villa. Large, floor-to-ceiling windows accentuate the clean lines of the structure while inviting ample natural light into the interior, establishing a seamless connection between the indoor spaces and the surrounding landscape.
The villa’s design is oriented to take full advantage of its hilltop location, with balconies extending from each floor to capture sweeping views of the landscape. The uppermost balcony, framed by the white and brick materials, offers a panoramic vantage point, creating an outdoor living space that merges with the natural environment. The interlocking V geometry also allows for strategic positioning of each balcony, providing privacy while maximizing views. This thoughtful integration of form and function elevates the villa’s presence on the hill, making it both a striking architectural statement and a comfortable retreat.

